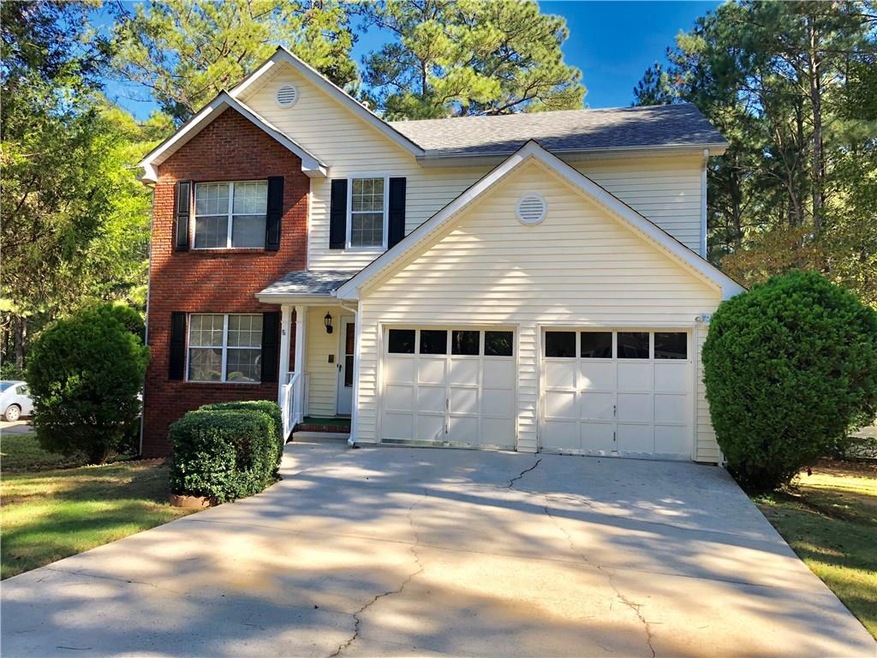
$313,500
- 4 Beds
- 3 Baths
- 2,005 Sq Ft
- 2330 Lago Dr
- Jonesboro, GA
This 4-bedroom, 3-bathroom home at 2330 Lago Drive in Jonesboro, Georgia, offers a spacious 2,240 square feet of living space. Built in 1977, the home has been extensively renovated, featuring luxury ceramic bathroom tiles, granite countertops, and stylish light fixtures. The kitchen is a standout, with modern stainless steel appliances, an island, and white cabinets.The expansive master bedroom
Curt Swilley, Jr. Rock River Realty, LLC.
