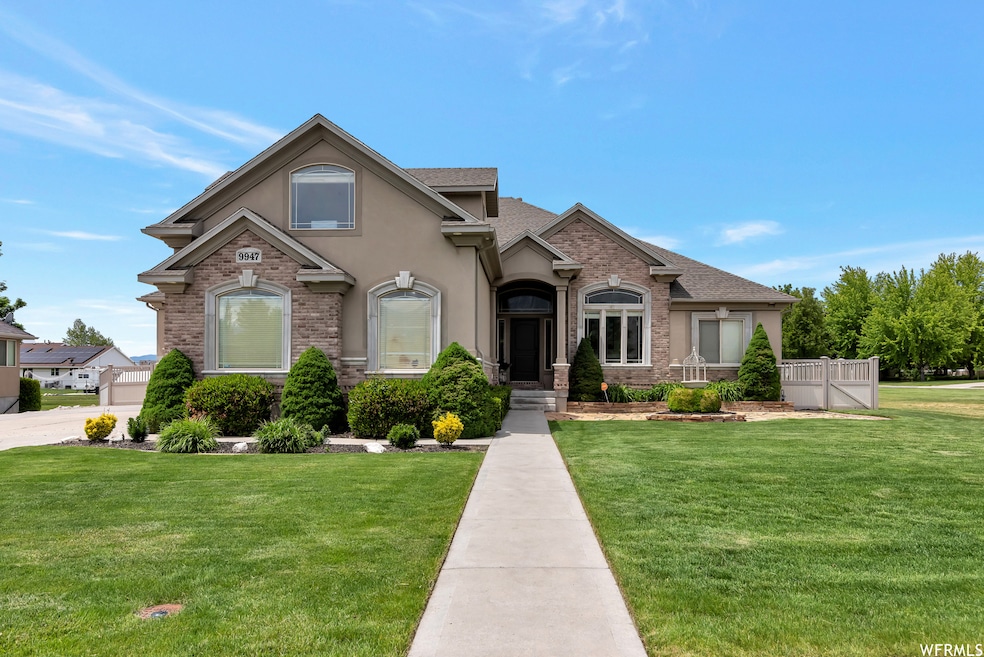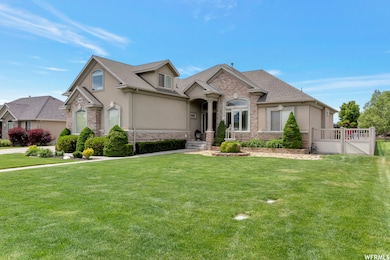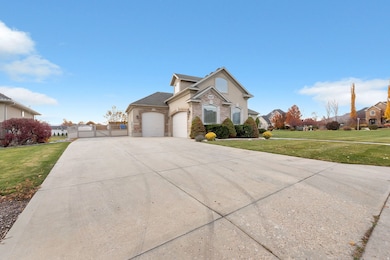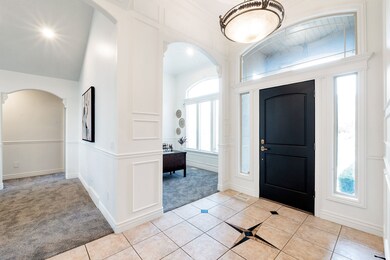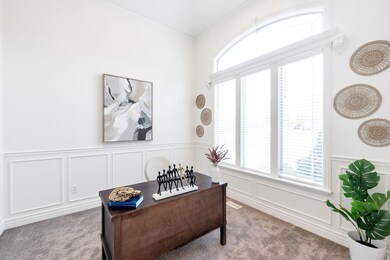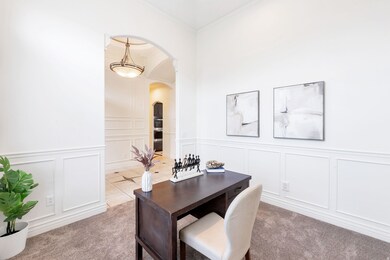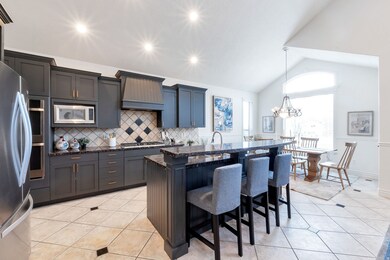9947 N Yorkshire Ct Highland, UT 84003
Estimated payment $6,427/month
Highlights
- RV or Boat Parking
- Mountain View
- Rambler Architecture
- Legacy Elementary School Rated A-
- Vaulted Ceiling
- Main Floor Primary Bedroom
About This Home
Stunning home in Windsor Meadows, surrounded by open space, parks, a unique neighborhood trail system and easy access to the Murdock Canal Trail. Situated on a large .43 acre lot with an adjacent 1/4 acre of grass owned and maintained by Highland City to the north and a 3.5 acre park right across the street, you feel like you have some room to breath! The yard is fenced, flat, and features a sports court (basketball and pickleball), dog run, and multiple patio spaces perfect for entertaining, outdoor dining, and hot tub. The stunning trim carpentry as well as the soaring ceilings make a statement about the quality and class of this home. The master suite is privately tucked away on one end of the home and will pamper your every need with the double vanity, enormous jetted tub, two-person travertine shower, and spacious walk in closet. The basement features a fitness room and massive family room with a convenient snack kitchen. It walks out to an awesome patio area. Could have potential for accessory apartment. Above the garage is a huge bonus area including generous closet spaces and a full bathroom. Home has been beautifully updated with new paint, carpet, kitchen upgrades, and more. With the deep RV pad and three car garage, you have room for all of your toys.
Home Details
Home Type
- Single Family
Est. Annual Taxes
- $4,237
Year Built
- Built in 2002
Lot Details
- 0.43 Acre Lot
- Property is Fully Fenced
- Landscaped
- Corner Lot
- Sprinkler System
- Property is zoned Single-Family
Parking
- 3 Car Attached Garage
- 11 Open Parking Spaces
- RV or Boat Parking
Home Design
- Rambler Architecture
- Brick Exterior Construction
- Stucco
Interior Spaces
- 4,600 Sq Ft Home
- 3-Story Property
- Central Vacuum
- Vaulted Ceiling
- Skylights
- 1 Fireplace
- Blinds
- Entrance Foyer
- Den
- Mountain Views
- Electric Dryer Hookup
Kitchen
- Double Oven
- Gas Range
- Granite Countertops
- Disposal
Flooring
- Carpet
- Tile
Bedrooms and Bathrooms
- 6 Bedrooms | 3 Main Level Bedrooms
- Primary Bedroom on Main
- Walk-In Closet
- Hydromassage or Jetted Bathtub
- Bathtub With Separate Shower Stall
Basement
- Walk-Out Basement
- Exterior Basement Entry
Home Security
- Home Security System
- Fire and Smoke Detector
Outdoor Features
- Open Patio
Schools
- Legacy Elementary School
- Mt Ridge Middle School
- American Fork High School
Utilities
- Central Heating and Cooling System
- Natural Gas Connected
Community Details
- No Home Owners Association
- Windsor Meadows Subdivision
Listing and Financial Details
- Assessor Parcel Number 55-510-0219
Map
Home Values in the Area
Average Home Value in this Area
Tax History
| Year | Tax Paid | Tax Assessment Tax Assessment Total Assessment is a certain percentage of the fair market value that is determined by local assessors to be the total taxable value of land and additions on the property. | Land | Improvement |
|---|---|---|---|---|
| 2025 | $3,909 | $533,335 | $417,800 | $551,900 |
| 2024 | $3,909 | $482,845 | $0 | $0 |
| 2023 | $3,580 | $477,070 | $0 | $0 |
| 2022 | $4,044 | $522,500 | $0 | $0 |
| 2021 | $3,610 | $694,800 | $223,000 | $471,800 |
| 2020 | $3,010 | $568,100 | $193,900 | $374,200 |
| 2019 | $2,835 | $559,800 | $193,900 | $365,900 |
| 2018 | $2,901 | $544,300 | $178,400 | $365,900 |
| 2017 | $2,535 | $253,880 | $0 | $0 |
| 2016 | $2,502 | $234,135 | $0 | $0 |
| 2015 | $2,591 | $229,845 | $0 | $0 |
| 2014 | $2,339 | $205,645 | $0 | $0 |
Property History
| Date | Event | Price | List to Sale | Price per Sq Ft |
|---|---|---|---|---|
| 11/17/2025 11/17/25 | Pending | -- | -- | -- |
| 11/14/2025 11/14/25 | For Sale | $1,150,000 | -- | $250 / Sq Ft |
Purchase History
| Date | Type | Sale Price | Title Company |
|---|---|---|---|
| Warranty Deed | -- | Masters Title | |
| Interfamily Deed Transfer | -- | Masters Title | |
| Warranty Deed | -- | Gt Title Services | |
| Warranty Deed | -- | Union Title | |
| Warranty Deed | -- | First American Title Agency | |
| Interfamily Deed Transfer | -- | Mountain West Title Co | |
| Interfamily Deed Transfer | -- | Mountain West Title Co | |
| Warranty Deed | -- | Premier Title Insurance | |
| Warranty Deed | -- | Premier Title Insurance | |
| Corporate Deed | -- | First American Title Co |
Mortgage History
| Date | Status | Loan Amount | Loan Type |
|---|---|---|---|
| Previous Owner | $510,400 | New Conventional | |
| Previous Owner | $391,000 | New Conventional | |
| Previous Owner | $400,000 | Purchase Money Mortgage | |
| Previous Owner | $300,800 | New Conventional | |
| Previous Owner | $321,000 | No Value Available | |
| Previous Owner | $240,200 | No Value Available | |
| Closed | $56,400 | No Value Available |
Source: UtahRealEstate.com
MLS Number: 2122896
APN: 55-510-0219
- 703 S 850 W
- 10197 N 5750 W
- 5586 W 10130 N
- 5973 W 9960 N
- 9780 N 6000 W
- 5378 W 10130 N
- 11337 N 5950 W Unit 7
- 16 E 1400 N
- 35 W 1350 N
- 6190 W 10050 N
- 10261 N 5230 W
- 5056 W Green Ash Ln
- 5034 W Green Ash Ln
- 5042 W Green Ash Ln
- 1247 E Desert Peak St
- Murano Traditional Plan at Ridgeview - Estates
- Nyborg Plan at Ridgeview - Estates
- 1793 E Kern Mountain
- Sonderborg Plan at Ridgeview - Estates
- McLean Farmhouse Plan at Ridgeview - Cottages
