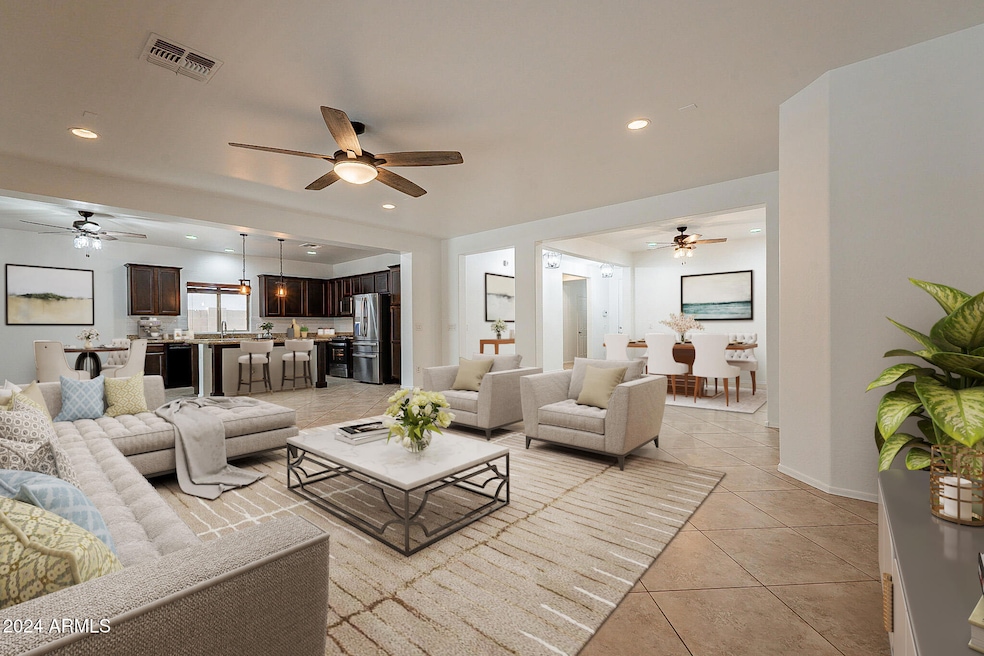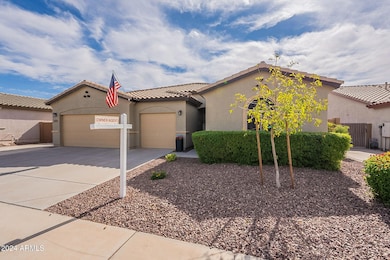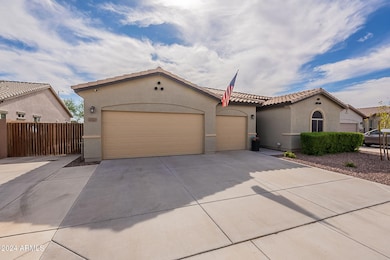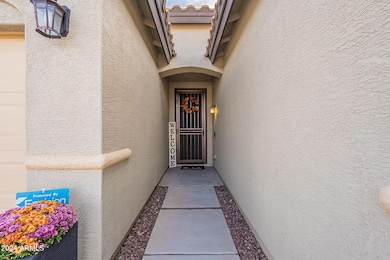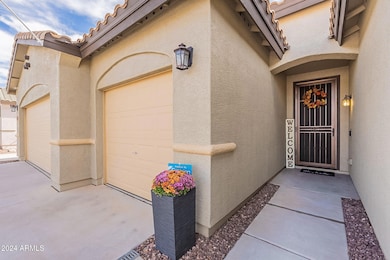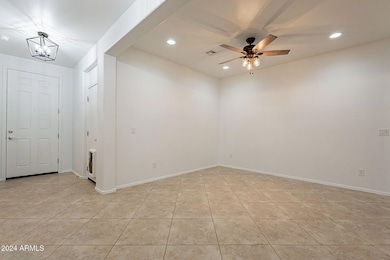
9947 W Wizard Ln Peoria, AZ 85383
Willow NeighborhoodHighlights
- Private Pool
- RV Access or Parking
- Pickleball Courts
- Sunset Heights Elementary School Rated A-
- Granite Countertops
- Covered patio or porch
About This Home
As of May 2025Discover your dream home with RV parking in a prime location! This 4-bedroom, 2-bath gem offers everything you need for comfortable living. The kitchen is a chef's delight, featuring granite countertops, a new GE refrigerator, gas stove/oven, microwave, and a new Bosch dishwasher.Freshly painted inside and out in 2024,New carpet,the home feels brand-new! Enjoy peace of mind with a new HVAC system installed in August 2024, complete with a transferable warranty. New Soft Water System 2024The backyard is perfect for entertaining, boasting landscaping and a pool built in 2021 and an extended patio.This home is just a short walk to Liberty High School and only 5 minutes from the Four Corners—offering fantastic options for dining, shopping, and entertainment
Last Agent to Sell the Property
HomeSmart Brokerage Phone: 602-999-2246 License #SA665598000 Listed on: 11/02/2024

Home Details
Home Type
- Single Family
Est. Annual Taxes
- $2,434
Year Built
- Built in 2011
Lot Details
- 8,332 Sq Ft Lot
- Desert faces the front and back of the property
- Block Wall Fence
- Artificial Turf
- Front and Back Yard Sprinklers
- Sprinklers on Timer
- Grass Covered Lot
HOA Fees
- $75 Monthly HOA Fees
Parking
- 3 Car Garage
- Garage Door Opener
- RV Access or Parking
Home Design
- Room Addition Constructed in 2023
- Wood Frame Construction
- Tile Roof
- Stucco
Interior Spaces
- 2,142 Sq Ft Home
- 1-Story Property
- Ceiling Fan
- Double Pane Windows
- Security System Owned
Kitchen
- Eat-In Kitchen
- Breakfast Bar
- Built-In Microwave
- Kitchen Island
- Granite Countertops
Flooring
- Floors Updated in 2024
- Carpet
- Tile
Bedrooms and Bathrooms
- 4 Bedrooms
- Primary Bathroom is a Full Bathroom
- 2 Bathrooms
- Dual Vanity Sinks in Primary Bathroom
- Bathtub With Separate Shower Stall
Outdoor Features
- Private Pool
- Covered patio or porch
Schools
- Sunset Heights Elementary School
- Liberty High School
Utilities
- Cooling System Updated in 2024
- Central Air
- Heating System Uses Natural Gas
- Water Purifier
- High Speed Internet
- Cable TV Available
Listing and Financial Details
- Tax Lot 5
- Assessor Parcel Number 200-10-879
Community Details
Overview
- Association fees include ground maintenance
- Encore At Sunset Association, Phone Number (480) 824-9842
- Built by Woodside Homes
- Sunset Ranch Subdivision
- FHA/VA Approved Complex
Recreation
- Pickleball Courts
- Community Playground
- Bike Trail
Ownership History
Purchase Details
Home Financials for this Owner
Home Financials are based on the most recent Mortgage that was taken out on this home.Purchase Details
Home Financials for this Owner
Home Financials are based on the most recent Mortgage that was taken out on this home.Purchase Details
Home Financials for this Owner
Home Financials are based on the most recent Mortgage that was taken out on this home.Similar Homes in the area
Home Values in the Area
Average Home Value in this Area
Purchase History
| Date | Type | Sale Price | Title Company |
|---|---|---|---|
| Warranty Deed | $695,000 | First Integrity Title Agency O | |
| Warranty Deed | $695,000 | First Integrity Title Agency O | |
| Warranty Deed | $277,900 | Lawyers Title Of Arizona Inc | |
| Special Warranty Deed | $224,510 | Security Title Agency |
Mortgage History
| Date | Status | Loan Amount | Loan Type |
|---|---|---|---|
| Previous Owner | $111,000 | Credit Line Revolving | |
| Previous Owner | $256,300 | Purchase Money Mortgage | |
| Previous Owner | $233,003 | VA | |
| Previous Owner | $231,918 | VA |
Property History
| Date | Event | Price | Change | Sq Ft Price |
|---|---|---|---|---|
| 05/05/2025 05/05/25 | Sold | $695,000 | -1.3% | $324 / Sq Ft |
| 04/03/2025 04/03/25 | Price Changed | $703,999 | -0.1% | $329 / Sq Ft |
| 03/13/2025 03/13/25 | Price Changed | $704,999 | -0.7% | $329 / Sq Ft |
| 03/09/2025 03/09/25 | Price Changed | $710,000 | -0.7% | $331 / Sq Ft |
| 02/04/2025 02/04/25 | Price Changed | $715,000 | -0.6% | $334 / Sq Ft |
| 12/30/2024 12/30/24 | Price Changed | $719,000 | -0.1% | $336 / Sq Ft |
| 12/11/2024 12/11/24 | Price Changed | $720,000 | -0.4% | $336 / Sq Ft |
| 11/17/2024 11/17/24 | Price Changed | $723,000 | -0.3% | $338 / Sq Ft |
| 11/02/2024 11/02/24 | For Sale | $725,000 | +160.9% | $338 / Sq Ft |
| 06/17/2013 06/17/13 | Sold | $277,900 | -0.7% | $130 / Sq Ft |
| 06/11/2013 06/11/13 | Price Changed | $279,900 | 0.0% | $131 / Sq Ft |
| 05/13/2013 05/13/13 | Pending | -- | -- | -- |
| 04/22/2013 04/22/13 | For Sale | $279,900 | -- | $131 / Sq Ft |
Tax History Compared to Growth
Tax History
| Year | Tax Paid | Tax Assessment Tax Assessment Total Assessment is a certain percentage of the fair market value that is determined by local assessors to be the total taxable value of land and additions on the property. | Land | Improvement |
|---|---|---|---|---|
| 2025 | $2,434 | $31,457 | -- | -- |
| 2024 | $2,462 | $29,959 | -- | -- |
| 2023 | $2,462 | $47,720 | $9,540 | $38,180 |
| 2022 | $2,410 | $36,910 | $7,380 | $29,530 |
| 2021 | $2,576 | $34,210 | $6,840 | $27,370 |
| 2020 | $2,602 | $29,860 | $5,970 | $23,890 |
| 2019 | $2,520 | $28,050 | $5,610 | $22,440 |
| 2018 | $2,580 | $27,320 | $5,460 | $21,860 |
| 2017 | $2,460 | $25,600 | $5,120 | $20,480 |
| 2016 | $2,433 | $25,320 | $5,060 | $20,260 |
| 2015 | $2,276 | $25,600 | $5,120 | $20,480 |
Agents Affiliated with this Home
-
Kristy McCullough

Seller's Agent in 2025
Kristy McCullough
HomeSmart
(602) 999-2246
2 in this area
64 Total Sales
-
Clayton Olsen

Buyer's Agent in 2025
Clayton Olsen
RE/MAX
(480) 452-2371
1 in this area
32 Total Sales
-
Brandon Howe

Seller's Agent in 2013
Brandon Howe
Howe Realty
(602) 909-6513
30 in this area
1,402 Total Sales
-
W
Buyer's Agent in 2013
Wendy McCullough
HomeSmart
Map
Source: Arizona Regional Multiple Listing Service (ARMLS)
MLS Number: 6776560
APN: 200-10-879
- 10033 W Wizard Ln
- 22771 N 98th Dr
- 22848 N 98th Dr
- 10043 W Foothill Dr
- 22341 N 100th Ln
- 9911 W Jessie Ln
- 9952 W Jessie Ln
- 10033 W Jessie Ln
- 23072 N 98th Dr
- 22743 N 97th Dr
- 10158 W Angels Ln
- 9982 W Villa Chula
- 9723 W Patrick Ln
- 10071 W Angels Ln
- 9677 W Patrick Ln
- 22184 N 101st Dr
- 9678 W Patrick Ln
- 10209 W Jessie Ln
- 9747 W Sands Dr
- 10226 W Country Club Trail
