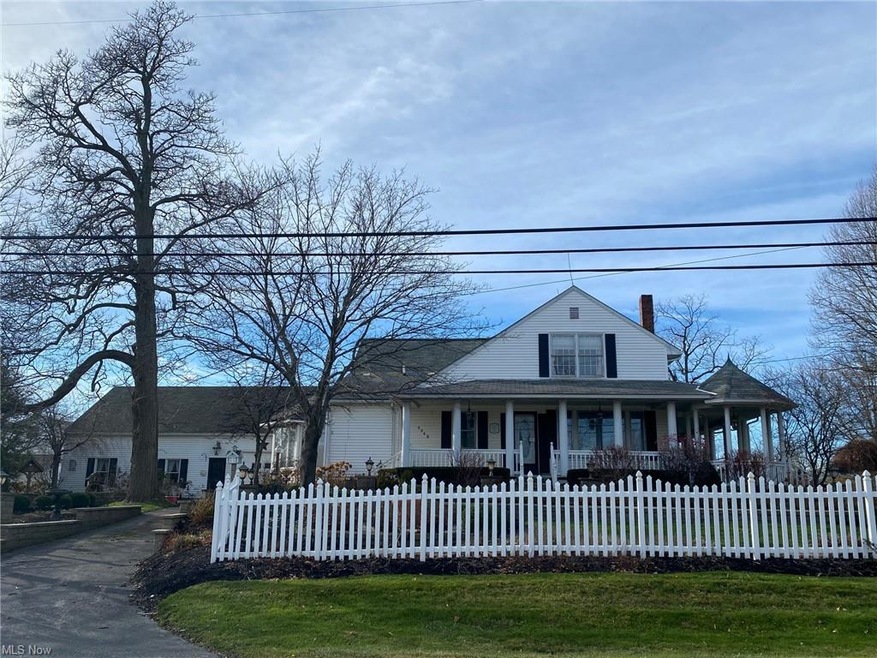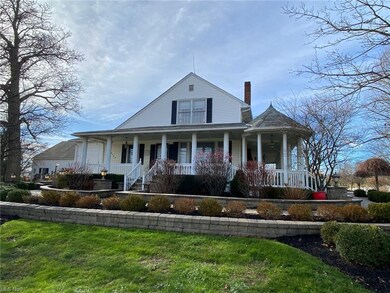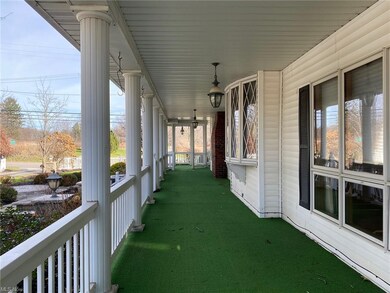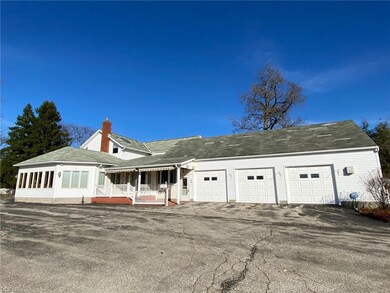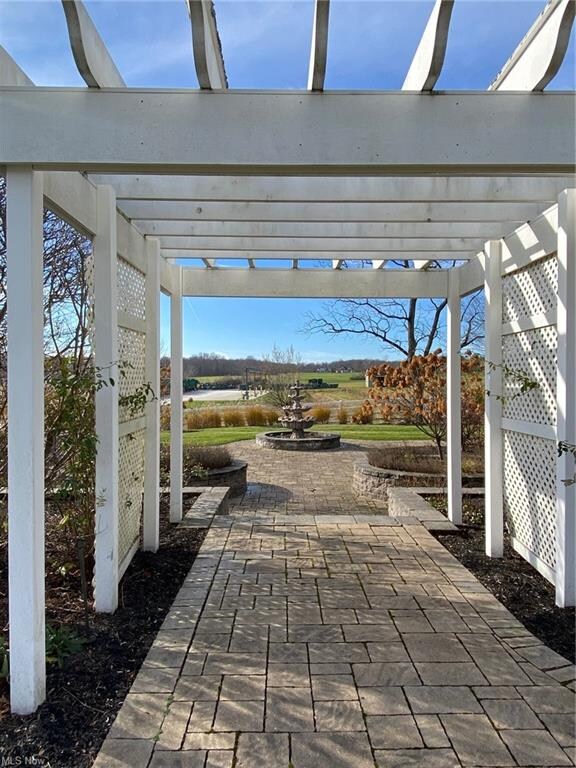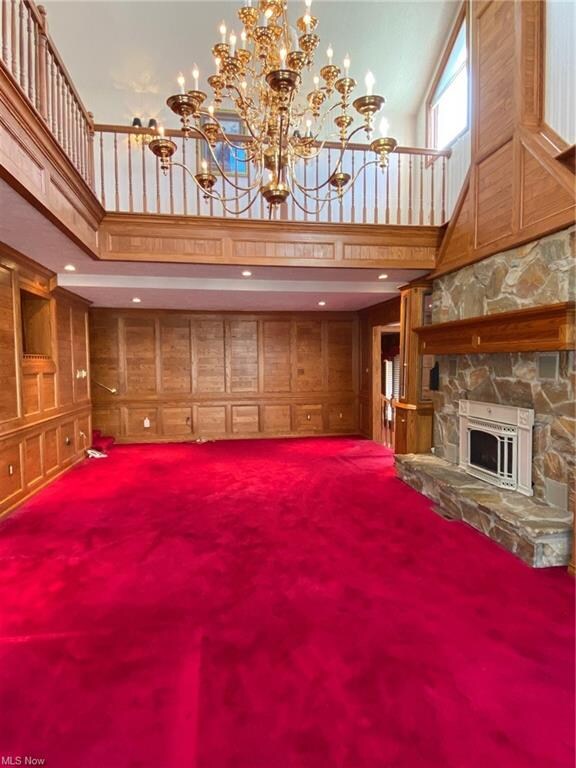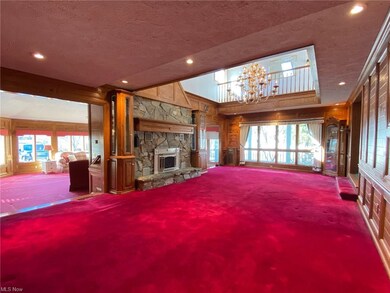
9948 Old State Rd Chardon, OH 44024
Highlights
- Medical Services
- Colonial Architecture
- 1 Fireplace
- View of Trees or Woods
- Wooded Lot
- Porch
About This Home
As of April 2025Single family residential home set on nearly 4 acres has many possibilities with Commercial Zoning....This spacious Century Home has so much to offer with incredible living space and large gathering spaces inside and out! Covered wrap around porch welcomes you into the Formal Living Room, Sitting Room/Office and Formal Dining Room with glass french doors to custom display cabinet, built-in window seat and corner cabinet. Beautiful millwork throughout including wainscoting, oversized moldings, solid wood doors and original staircase. Large addition in 2005 includes 2-story Great Room with stone fireplace, huge expansive Family Room with second fireplace and wall of windows, expanded Kitchen with abundance of cabinets and counter space, stainless steel appliances and Breakfast Room with vaulted tongue and groove wood ceiling and walls. 1st floor Master Bedroom. Second floor has 3 additional bedrooms with full bath to share. Partially finished basement. Beautifully landscaped and hardscaped yard includes manicured beds with extensive brick paver patio and walkways, gazebo, arbor, wishing well, fountain and small garden pond. 3+car attached garage with nature stone flooring. Newer septic system. Gas is available on street. Just minutes east of Chardon Square on main route with easy accessibility!
Last Agent to Sell the Property
RE/MAX Traditions License #350659 Listed on: 12/02/2020

Home Details
Home Type
- Single Family
Est. Annual Taxes
- $3,881
Year Built
- Built in 1871
Lot Details
- 3.85 Acre Lot
- Lot Dimensions are 200x520x564
- East Facing Home
- Wooded Lot
Parking
- 3 Car Attached Garage
Home Design
- Colonial Architecture
- Asphalt Roof
- Vinyl Construction Material
Interior Spaces
- 3,350 Sq Ft Home
- 2-Story Property
- 1 Fireplace
- Views of Woods
Kitchen
- Built-In Oven
- Cooktop
- Microwave
- Dishwasher
Bedrooms and Bathrooms
- 4 Bedrooms | 1 Main Level Bedroom
Finished Basement
- Partial Basement
- Crawl Space
Outdoor Features
- Patio
- Porch
Utilities
- Forced Air Heating and Cooling System
- Heating System Uses Oil
- Well
- Water Softener
- Septic Tank
Listing and Financial Details
- Assessor Parcel Number 15-101808
Community Details
Amenities
- Medical Services
Recreation
- Community Playground
- Park
Ownership History
Purchase Details
Home Financials for this Owner
Home Financials are based on the most recent Mortgage that was taken out on this home.Purchase Details
Home Financials for this Owner
Home Financials are based on the most recent Mortgage that was taken out on this home.Purchase Details
Purchase Details
Similar Homes in Chardon, OH
Home Values in the Area
Average Home Value in this Area
Purchase History
| Date | Type | Sale Price | Title Company |
|---|---|---|---|
| Warranty Deed | $385,000 | None Listed On Document | |
| Fiduciary Deed | $277,000 | Title Professionals Group Lt | |
| Interfamily Deed Transfer | -- | Title Professionals Group Lt | |
| Interfamily Deed Transfer | -- | Attorney | |
| Deed | $3,000 | -- |
Mortgage History
| Date | Status | Loan Amount | Loan Type |
|---|---|---|---|
| Previous Owner | $221,600 | New Conventional | |
| Previous Owner | $400,000 | Unknown | |
| Previous Owner | $271,667 | Unknown | |
| Previous Owner | $200,000 | Unknown |
Property History
| Date | Event | Price | Change | Sq Ft Price |
|---|---|---|---|---|
| 04/30/2025 04/30/25 | Sold | $385,000 | -10.0% | $115 / Sq Ft |
| 02/10/2025 02/10/25 | Price Changed | $428,000 | -1.6% | $128 / Sq Ft |
| 11/15/2024 11/15/24 | Price Changed | $435,000 | -1.1% | $130 / Sq Ft |
| 10/23/2024 10/23/24 | For Sale | $439,900 | +58.8% | $131 / Sq Ft |
| 02/12/2021 02/12/21 | Sold | $277,000 | -6.1% | $83 / Sq Ft |
| 01/06/2021 01/06/21 | Pending | -- | -- | -- |
| 12/02/2020 12/02/20 | For Sale | $295,000 | -- | $88 / Sq Ft |
Tax History Compared to Growth
Tax History
| Year | Tax Paid | Tax Assessment Tax Assessment Total Assessment is a certain percentage of the fair market value that is determined by local assessors to be the total taxable value of land and additions on the property. | Land | Improvement |
|---|---|---|---|---|
| 2024 | $5,054 | $105,840 | $17,150 | $88,690 |
| 2023 | $5,054 | $105,840 | $17,150 | $88,690 |
| 2022 | $4,660 | $81,620 | $14,140 | $67,480 |
| 2021 | $4,144 | $81,620 | $14,140 | $67,480 |
| 2020 | $4,176 | $81,620 | $14,140 | $67,480 |
| 2019 | $3,517 | $71,330 | $14,140 | $57,190 |
| 2018 | $3,762 | $71,330 | $14,140 | $57,190 |
| 2017 | $3,517 | $71,330 | $14,140 | $57,190 |
| 2016 | $4,531 | $76,930 | $13,440 | $63,490 |
| 2015 | $424 | $7,210 | $7,210 | $0 |
| 2014 | $412 | $7,210 | $7,210 | $0 |
| 2013 | $414 | $7,210 | $7,210 | $0 |
Agents Affiliated with this Home
-
E
Seller's Agent in 2025
Echo Westfall
Keller Williams Greater Cleveland Northeast
-
M
Buyer's Agent in 2025
Michael Henry
EXP Realty, LLC.
-
S
Buyer Co-Listing Agent in 2025
Sierra Hummer
EXP Realty, LLC.
-
D
Seller's Agent in 2021
Dan McCaskey
RE/MAX
Map
Source: MLS Now
MLS Number: 4242897
APN: 15-101808
- 10085 Locust Grove Dr
- 8 Susan Ln
- 10340 Sawmill Dr
- 10360 Sawmill Dr
- 13480 Walking Stick Ln
- 9905 Tudor Place
- 8906 Brakeman Rd
- 8985 Williams Rd
- 15048 Gar Hwy
- 15020 Steelhead Run
- 11044 Leader Rd
- 0 Chardon Windsor Rd Unit 5112115
- 8630 Williams Rd
- 11352 Old State Rd
- 224 Windflower Dr
- 449 N Hambden St
- 9030 Knotty Pine Ln
- 9161 Robinson Rd
- 307 Cynthia Dr
- 416 N Hambden St
