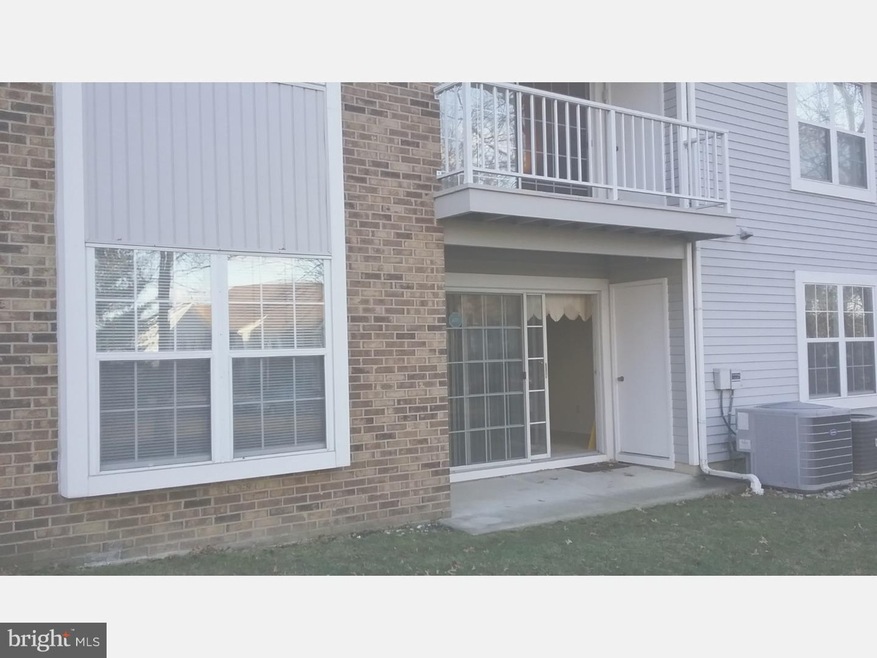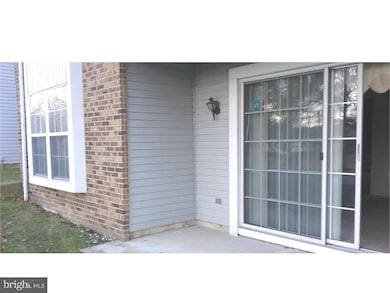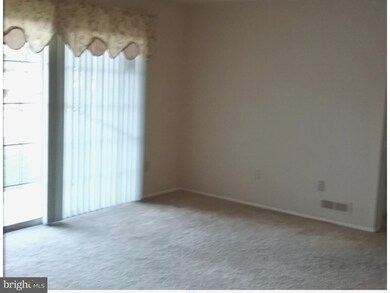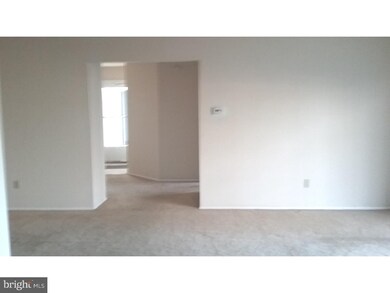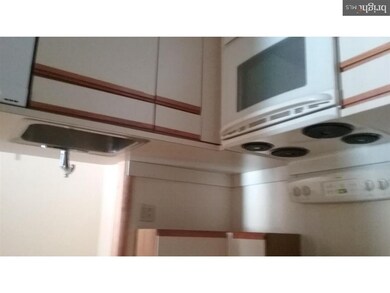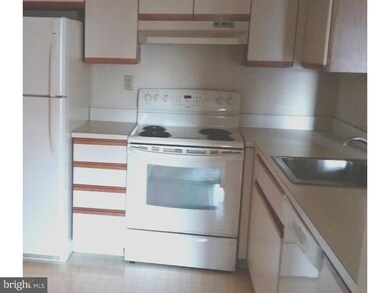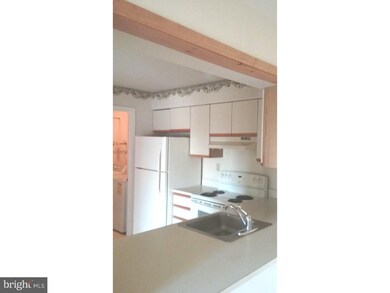
994A Scotswood Ct Unit 994A Mount Laurel, NJ 08054
Outlying Mount Laurel Township NeighborhoodHighlights
- Senior Community
- Contemporary Architecture
- Eat-In Kitchen
- Clubhouse
- Community Pool
- Living Room
About This Home
As of February 2025GRANADA GREAT FIRST FLOOR MODEL Open and sunny floor plan that features two good size bedrooms that are not adjoining but located at either end of condo. Perfect for privacy when the grandchildren or house guests are visiting. Does not look out at parking lot. Two full bathrooms, eat in kitchen and pantry. One of the best over 55 communities in the area!! Renaissance Club is an active adult community which includes a pool and clubhouse, there is always something to do!! Clubs, games, movies and a friendly environment makes this one of the best places in the area for active seniors.
Last Agent to Sell the Property
Esther Varn Sneddon
Weichert Realtors - Moorestown
Property Details
Home Type
- Condominium
Est. Annual Taxes
- $3,115
Year Built
- Built in 1986
Lot Details
- Property is in good condition
HOA Fees
- $210 Monthly HOA Fees
Home Design
- Contemporary Architecture
- Slab Foundation
- Shingle Roof
- Vinyl Siding
Interior Spaces
- 1,148 Sq Ft Home
- Property has 1 Level
- Ceiling Fan
- Living Room
- Dining Room
- Laundry on main level
Kitchen
- Eat-In Kitchen
- Dishwasher
- Disposal
Bedrooms and Bathrooms
- 2 Bedrooms
- En-Suite Primary Bedroom
- En-Suite Bathroom
- 2 Full Bathrooms
Parking
- Parking Lot
- Assigned Parking
Utilities
- Forced Air Heating and Cooling System
- Back Up Electric Heat Pump System
- 100 Amp Service
- Electric Water Heater
- Cable TV Available
Listing and Financial Details
- Tax Lot 00001-C0994
- Assessor Parcel Number 24-00301 19-00001-C0994
Community Details
Overview
- Senior Community
- Association fees include pool(s), common area maintenance, exterior building maintenance, lawn maintenance, snow removal, trash, management
- Built by GRANADA
- Renaissance Club Subdivision
Amenities
- Clubhouse
Recreation
- Tennis Courts
- Community Pool
Pet Policy
- Pets allowed on a case-by-case basis
Map
Home Values in the Area
Average Home Value in this Area
Property History
| Date | Event | Price | Change | Sq Ft Price |
|---|---|---|---|---|
| 02/27/2025 02/27/25 | Sold | $255,000 | -1.7% | $222 / Sq Ft |
| 01/03/2025 01/03/25 | Pending | -- | -- | -- |
| 11/18/2024 11/18/24 | For Sale | $259,500 | 0.0% | $226 / Sq Ft |
| 01/11/2023 01/11/23 | Rented | $1,700 | 0.0% | -- |
| 12/28/2022 12/28/22 | For Rent | $1,700 | +3.0% | -- |
| 12/22/2021 12/22/21 | Rented | $1,650 | 0.0% | -- |
| 12/14/2021 12/14/21 | Under Contract | -- | -- | -- |
| 12/05/2021 12/05/21 | For Rent | $1,650 | 0.0% | -- |
| 03/30/2017 03/30/17 | Sold | $118,000 | -5.6% | $103 / Sq Ft |
| 02/21/2017 02/21/17 | Pending | -- | -- | -- |
| 01/13/2017 01/13/17 | Price Changed | $125,000 | -2.3% | $109 / Sq Ft |
| 12/13/2016 12/13/16 | For Sale | $127,900 | -- | $111 / Sq Ft |
Similar Home in the area
Source: Bright MLS
MLS Number: 1002494256
APN: 24 00301-0019-00001-0000-C0994
- 902A Scotswood Ct
- 1341 Thornwood Dr Unit 1341
- 1674B Thornwood Dr
- 1558B Thornwood Dr
- 1447 Thornwood Dr
- 5502B Adelaide Dr Unit 5502B
- 4802B Adelaide Dr Unit 4802B
- 3906 Saxony Dr Unit 3906
- 403A Saxony Dr
- 1102B Sedgefield Dr Unit 1102B
- 2302B Sedgefield Dr
- 5503 Essex La
- 5706 Essex Ln Unit 5706
- 103 Chaucer Rd
- 3207 Saxony Dr Unit 3207
- 5 Sage Way
- 204 Garnet Ave
- 24 Lancelot Ln
- 2504B Sussex Ct Unit 2054
- 109 Coral Ave
