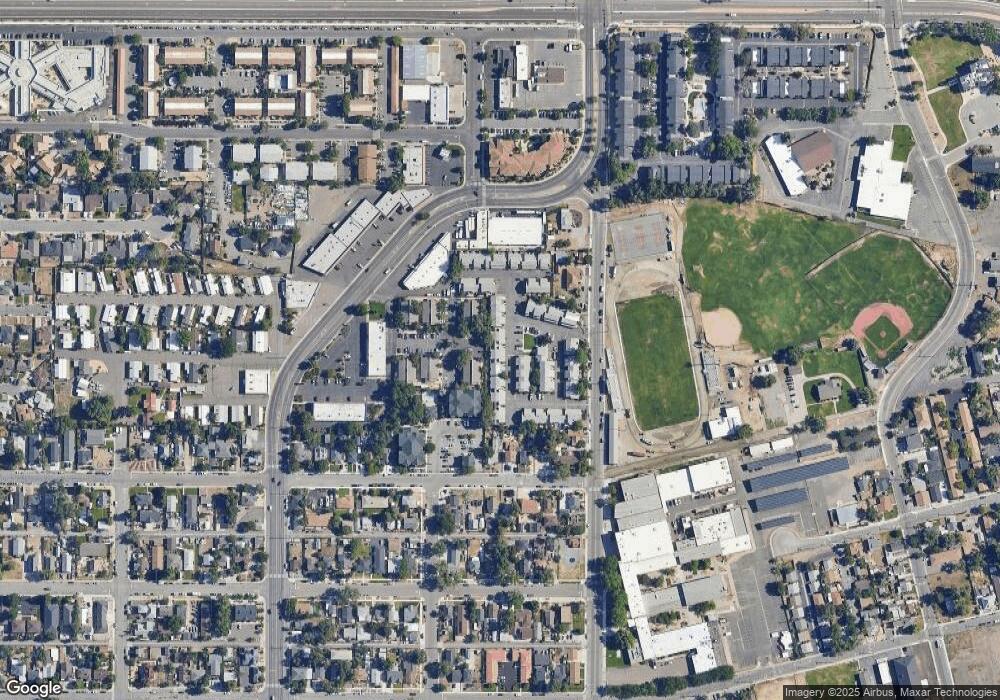995 Adrian Way Sparks, NV 89431
Downtown Sparks NeighborhoodEstimated Value: $265,000 - $280,000
3
Beds
2
Baths
1,370
Sq Ft
$199/Sq Ft
Est. Value
About This Home
This home is located at 995 Adrian Way, Sparks, NV 89431 and is currently estimated at $272,998, approximately $199 per square foot. 995 Adrian Way is a home located in Washoe County with nearby schools including Robert Mitchell Elementary School, Sparks Middle School, and Sparks High School.
Ownership History
Date
Name
Owned For
Owner Type
Purchase Details
Closed on
Jun 30, 2014
Sold by
Roqueza Davis Catherine S
Bought by
Roqueza Davis Catherine S and Davis William J
Current Estimated Value
Home Financials for this Owner
Home Financials are based on the most recent Mortgage that was taken out on this home.
Original Mortgage
$125,500
Outstanding Balance
$95,342
Interest Rate
4.09%
Mortgage Type
New Conventional
Estimated Equity
$177,656
Purchase Details
Closed on
Jul 13, 2007
Sold by
Davis William James
Bought by
Roqueza Davis Catherine S
Home Financials for this Owner
Home Financials are based on the most recent Mortgage that was taken out on this home.
Original Mortgage
$135,000
Interest Rate
6.51%
Mortgage Type
Unknown
Purchase Details
Closed on
Apr 24, 2001
Sold by
Sloan Charlene F
Bought by
Domondon Reynaldo and Roqueza Catherine S
Home Financials for this Owner
Home Financials are based on the most recent Mortgage that was taken out on this home.
Original Mortgage
$80,750
Interest Rate
6.98%
Purchase Details
Closed on
Sep 27, 1999
Sold by
Grimm Ray and Grimm Peggy L
Bought by
Sloan Charlene F
Home Financials for this Owner
Home Financials are based on the most recent Mortgage that was taken out on this home.
Original Mortgage
$65,600
Interest Rate
9.25%
Create a Home Valuation Report for This Property
The Home Valuation Report is an in-depth analysis detailing your home's value as well as a comparison with similar homes in the area
Home Values in the Area
Average Home Value in this Area
Purchase History
| Date | Buyer | Sale Price | Title Company |
|---|---|---|---|
| Roqueza Davis Catherine S | -- | First American Title | |
| Roqueza Davis Catherine S | -- | Western Title Incorporated | |
| Roqueza Davis Catherine S | $25,000 | Western Title Incorporated | |
| Domondon Reynaldo | $85,000 | First Centennial Title Co | |
| Sloan Charlene F | $64,000 | Stewart Title Company |
Source: Public Records
Mortgage History
| Date | Status | Borrower | Loan Amount |
|---|---|---|---|
| Open | Roqueza Davis Catherine S | $125,500 | |
| Closed | Roqueza Davis Catherine S | $135,000 | |
| Previous Owner | Domondon Reynaldo | $80,750 | |
| Previous Owner | Sloan Charlene F | $65,600 |
Source: Public Records
Tax History Compared to Growth
Tax History
| Year | Tax Paid | Tax Assessment Tax Assessment Total Assessment is a certain percentage of the fair market value that is determined by local assessors to be the total taxable value of land and additions on the property. | Land | Improvement |
|---|---|---|---|---|
| 2025 | $622 | $39,192 | $20,825 | $18,367 |
| 2024 | $622 | $40,547 | $21,070 | $19,477 |
| 2023 | $436 | $37,409 | $19,775 | $17,634 |
| 2022 | $587 | $30,914 | $15,400 | $15,514 |
| 2021 | $570 | $28,305 | $12,460 | $15,845 |
| 2020 | $552 | $28,974 | $12,705 | $16,269 |
| 2019 | $536 | $26,902 | $10,675 | $16,227 |
| 2018 | $520 | $23,530 | $7,350 | $16,180 |
| 2017 | $513 | $22,632 | $6,300 | $16,332 |
| 2016 | $493 | $21,734 | $4,830 | $16,904 |
| 2015 | $492 | $21,134 | $3,675 | $17,459 |
| 2014 | $474 | $17,547 | $2,660 | $14,887 |
| 2013 | -- | $12,610 | $1,820 | $10,790 |
Source: Public Records
Map
Nearby Homes
- 989 Adrian Way
- 1017 Adrian Way
- 975 Adrian Way
- 981 Adrian Way
- 1023 Adrian Way Unit 26
- 990 Adrian Way
- 1031 Adrian Way
- 984 Adrian Way
- 969 Adrian Way
- 961 Adrian Way
- 978 Adrian Way
- 1037 Adrian Way
- 974 Adrian Way
- 974 Ardian Way
- 955 Adrian Way
- 1045 Adrian Way
- 968 Adrian Way
- 1051 Adrian Way Unit 22
- 949 Adrian Way
- 987 Damon Place
