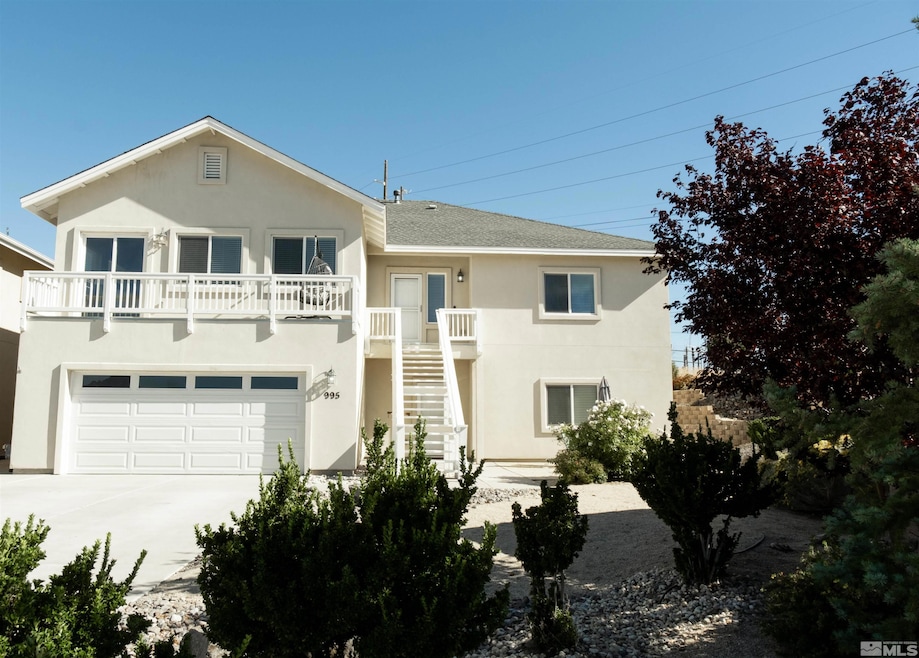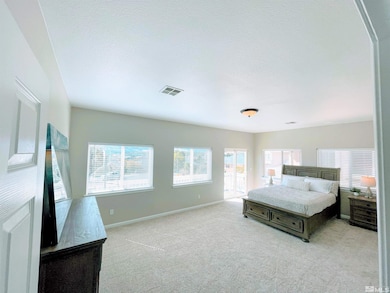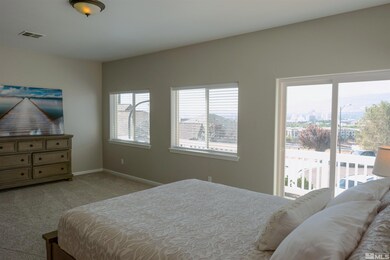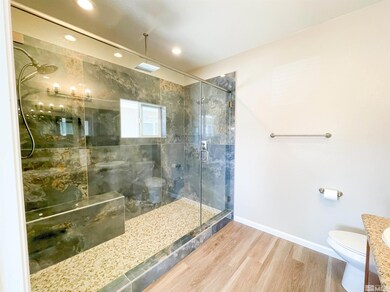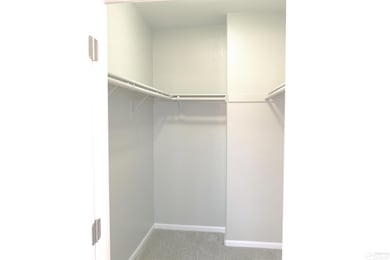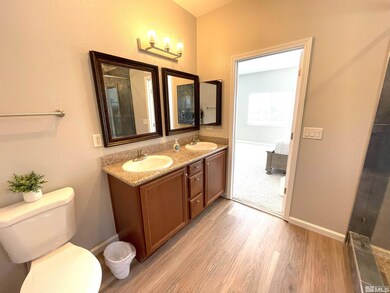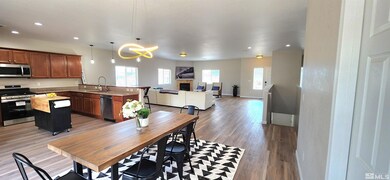
995 Demos Ct Reno, NV 89512
West University NeighborhoodEstimated Value: $687,637 - $811,000
Highlights
- 0.35 Acre Lot
- 2 Car Attached Garage
- Patio
- Separate Formal Living Room
- Walk-In Closet
- Laundry Room
About This Home
As of March 2024Home qualifies for CRA financing current rate 5.875% No PMI, No loan Origination Fee, Only 3% Down, Downstairs has private entrance, furnace, a/c, kitchen, & laundry. Completely redone, new appliances. Open, spacious floor plan, quiet street. Large lot that extends far behind property with views room to add a pool! Sizable finished garage. Bonus unfinished space that could be home office, home gym, or storage, or even another rental unit. MOTIVATED SELLER! Great investment property former college rental."
Last Agent to Sell the Property
Nevada LFW Inc. License #B.1001960 Listed on: 01/20/2024
Last Buyer's Agent
Sakara Ferebee
Compass License #S.0199687

Home Details
Home Type
- Single Family
Est. Annual Taxes
- $3,887
Year Built
- Built in 2007
Lot Details
- 0.35 Acre Lot
- Partially Fenced Property
- Level Lot
HOA Fees
- $23 Monthly HOA Fees
Parking
- 2 Car Attached Garage
Home Design
- Shingle Roof
- Composition Roof
- Wood Siding
- Stick Built Home
Interior Spaces
- 2,960 Sq Ft Home
- 2-Story Property
- Gas Log Fireplace
- Separate Formal Living Room
Kitchen
- Gas Oven
- Gas Cooktop
- Microwave
- Kitchen Island
- Disposal
Flooring
- Carpet
- Tile
- Vinyl
Bedrooms and Bathrooms
- 4 Bedrooms
- Walk-In Closet
- Dual Sinks
Laundry
- Laundry Room
- Dryer
- Washer
Outdoor Features
- Patio
Schools
- Peavine Elementary School
- Clayton Middle School
- Hug High School
Utilities
- Forced Air Heating System
- Heating System Uses Natural Gas
- Gas Water Heater
Community Details
- University Ridge HOA
Listing and Financial Details
- Home warranty included in the sale of the property
- Assessor Parcel Number 00346234
Ownership History
Purchase Details
Home Financials for this Owner
Home Financials are based on the most recent Mortgage that was taken out on this home.Purchase Details
Home Financials for this Owner
Home Financials are based on the most recent Mortgage that was taken out on this home.Purchase Details
Home Financials for this Owner
Home Financials are based on the most recent Mortgage that was taken out on this home.Purchase Details
Home Financials for this Owner
Home Financials are based on the most recent Mortgage that was taken out on this home.Purchase Details
Purchase Details
Home Financials for this Owner
Home Financials are based on the most recent Mortgage that was taken out on this home.Purchase Details
Home Financials for this Owner
Home Financials are based on the most recent Mortgage that was taken out on this home.Purchase Details
Purchase Details
Purchase Details
Home Financials for this Owner
Home Financials are based on the most recent Mortgage that was taken out on this home.Similar Homes in Reno, NV
Home Values in the Area
Average Home Value in this Area
Purchase History
| Date | Buyer | Sale Price | Title Company |
|---|---|---|---|
| Falsafi Hassan | -- | First American Title | |
| Falsafi Sinna | $674,000 | First American Title | |
| Visionary Nevada Llc | $393,500 | First Centennial Title | |
| Piraino Carlo A | $194,500 | First American Title | |
| Ctx Mortgage Co Llc | $550,000 | Commerce Title Reno | |
| Yee Michael Gilbert | $180,000 | Stewart Title Of Northern Nv | |
| High Valley Development Llc | -- | Stewart Title Of Northern Nv | |
| Fitzgerald Robert L | -- | -- | |
| Fitzgerald Robert L | -- | -- | |
| Fitzgerald Rivana N | -- | Stewart Title Of Northern Nv | |
| Fitzgerald Rivana N | $400,000 | Stewart Title Of Northern Nv |
Mortgage History
| Date | Status | Borrower | Loan Amount |
|---|---|---|---|
| Open | Falsafi Sinna | $640,300 | |
| Previous Owner | Visionary Nevada Llc | $424,100 | |
| Previous Owner | Piraino Carlo A | $145,680 | |
| Previous Owner | Yee Michael Gilbert | $440,000 | |
| Previous Owner | Yee Michael Gilbert | $110,000 | |
| Previous Owner | Yee Michael Gilbert | $344,800 | |
| Previous Owner | Fitzgerald Rivana N | $210,000 |
Property History
| Date | Event | Price | Change | Sq Ft Price |
|---|---|---|---|---|
| 03/08/2024 03/08/24 | Sold | $674,000 | -3.6% | $228 / Sq Ft |
| 02/13/2024 02/13/24 | Pending | -- | -- | -- |
| 01/23/2024 01/23/24 | Price Changed | $699,000 | -4.2% | $236 / Sq Ft |
| 01/19/2024 01/19/24 | For Sale | $729,500 | +85.4% | $246 / Sq Ft |
| 10/17/2022 10/17/22 | Sold | $393,500 | -7.4% | $133 / Sq Ft |
| 09/13/2022 09/13/22 | Price Changed | $425,000 | -10.5% | $144 / Sq Ft |
| 09/12/2022 09/12/22 | Pending | -- | -- | -- |
| 09/12/2022 09/12/22 | For Sale | $475,000 | +20.7% | $160 / Sq Ft |
| 08/30/2022 08/30/22 | Off Market | $393,500 | -- | -- |
| 07/01/2022 07/01/22 | Price Changed | $475,000 | -5.0% | $160 / Sq Ft |
| 04/09/2022 04/09/22 | For Sale | $500,000 | -- | $169 / Sq Ft |
Tax History Compared to Growth
Tax History
| Year | Tax Paid | Tax Assessment Tax Assessment Total Assessment is a certain percentage of the fair market value that is determined by local assessors to be the total taxable value of land and additions on the property. | Land | Improvement |
|---|---|---|---|---|
| 2025 | $4,629 | $134,170 | $22,278 | $111,892 |
| 2024 | $4,629 | $132,956 | $21,000 | $111,956 |
| 2023 | $4,194 | $124,297 | $20,773 | $103,524 |
| 2022 | $3,887 | $107,270 | $21,018 | $86,253 |
| 2021 | $3,598 | $98,139 | $12,600 | $85,539 |
| 2020 | $3,413 | $99,132 | $13,650 | $85,482 |
| 2019 | $3,251 | $95,480 | $13,125 | $82,355 |
| 2018 | $3,102 | $89,331 | $9,100 | $80,231 |
| 2017 | $2,979 | $87,430 | $7,350 | $80,080 |
| 2016 | $2,904 | $95,505 | $13,720 | $81,785 |
| 2015 | $3,770 | $94,307 | $13,020 | $81,287 |
| 2014 | $3,769 | $88,368 | $11,186 | $77,182 |
| 2013 | -- | $74,318 | $9,912 | $64,406 |
Agents Affiliated with this Home
-
Bradley Petersen
B
Seller's Agent in 2024
Bradley Petersen
Nevada LFW Inc.
(855) 456-4945
1 in this area
77 Total Sales
-
S
Buyer's Agent in 2024
Sakara Ferebee
Compass
(775) 688-9277
-
Thuy Tran

Seller's Agent in 2022
Thuy Tran
Dickson Realty
(775) 250-1417
3 in this area
95 Total Sales
-
Steven Schifferdecker

Seller Co-Listing Agent in 2022
Steven Schifferdecker
Dickson Realty
(775) 682-0777
1 in this area
59 Total Sales
-
Becca Martinez

Buyer's Agent in 2022
Becca Martinez
Harcourts Vanguard
(775) 220-4369
9 in this area
113 Total Sales
Map
Source: Northern Nevada Regional MLS
MLS Number: 240000570
APN: 003-462-34
- 970 Demos Ct
- 935 Demos Ct
- 2135 Barberry Way
- 925 Morrill Hall Ct
- 2140 Barberry Way
- 18 Colombard Way
- 1 S Chardonnay St
- 630 N Maddux Dr
- 979 University Ridge Dr
- 750 N Maddux Dr
- 20 Semillon Ct
- 2720 Dahlia Way
- 2704 Zinnia Dr
- 78 Cabernet Pkwy
- 2 Sunvilla Blvd
- 1080 S University Park Loop
- 29 Chianti Way
- 1179 Arrastra Rd Unit Lot 14
- 730 Icarus Ct
- 2151 Patton Dr
- 995 Demos Ct
- 975 Demos Ct
- 998 Demos Ct
- 955 Demos Ct
- 953 Demos Ct
- 990 Demos Ct
- 1149 University Ridge Dr
- 950 Demos Ct
- 915 Demos Ct
- 930 Demos Ct Unit II
- 1151 University Ridge Dr Unit 8
- 910 Demos Ct Unit II
- 1155 University Ridge Dr
- 1145 University Ridge Dr
- 1161 University Ridge Dr
- 1154 University Ridge Dr
- 1141 University Ridge Dr
- 1169 University Ridge Dr Unit 8
- 1164 University Ridge Dr
- 990 Stadium View Ct Unit 8
