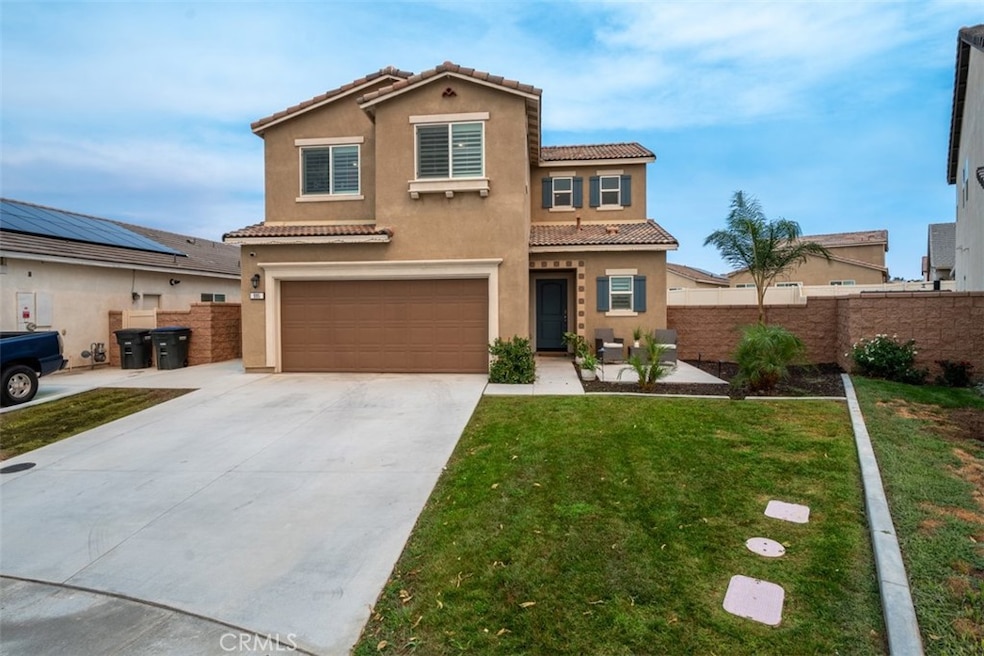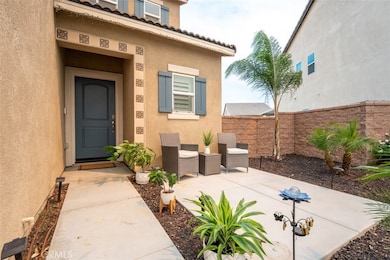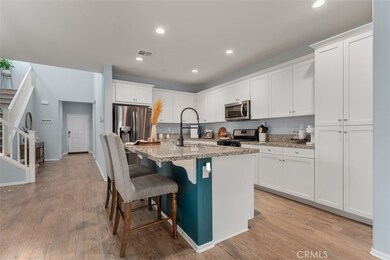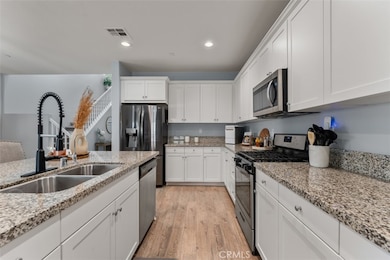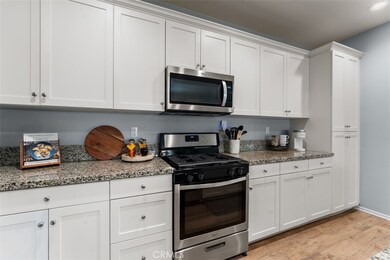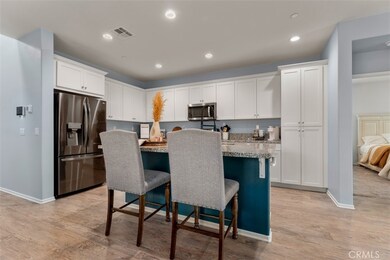
995 Heron Ct Calimesa, CA 92320
Highlights
- Private Pool
- Mountain View
- Open to Family Room
- Open Floorplan
- Covered Patio or Porch
- Family Room Off Kitchen
About This Home
As of October 2024Welcome to your future dream home! This stunning property built in 2020 offers 2,223 sq.ft of thoughtfully designed living space on a generous 9,056 sq ft lot. From the moment you enter you'll be captivated by the expansive layout and modern features. Step into the grand entryway into a bright, open concept kitchen perfect for entertaining. The kitchen boasts a large island with room for bar stools. Stainless steel appliances included. The adjacent dining area is spacious enough to host festive gatherings and holidays, seamlessly flowing into the cozy living room. Recessed lighting and plantation shutters enhance the homes' brightness and elegance. The master bedroom conveniently located downstairs includes a master bathroom with dual sinks and a large walk-in closet designed for both his and her's storage. An additional bedroom on the main floor offers versatility as a guest room, office or mother-in-law suite. A large laundry room with plenty of space is located downstairs. Upstairs you'll find a versatile loft area perfect for a playroom, movie room, or entertainment space. Two additional bedrooms and a full bathroom complete the upper level providing ample space for family and guests. The backyard is a true oasis with a newly built pool (2020), covered patio with ceiling fans and recessed lighting perfect for outdoor relaxation and entertaining. Fresh concrete spans the backyard and side of the home with additional grass and open areas for pets or playground equipment. The yard is equipped with a sprinkler system for easy maintenance. Additional highlights include a two-car garage with ample storage, a smart Vivint security system, a water softner, and solar panels for energy efficiency.
Last Agent to Sell the Property
Keller Williams Coastal Proper Brokerage Phone: 949-877-4886 License #01764932 Listed on: 09/13/2024

Home Details
Home Type
- Single Family
Est. Annual Taxes
- $9,257
Year Built
- Built in 2020
Lot Details
- 9,060 Sq Ft Lot
- Cul-De-Sac
- Vinyl Fence
HOA Fees
- $83 Monthly HOA Fees
Parking
- 2 Car Attached Garage
- Parking Available
- Driveway
Interior Spaces
- 2,224 Sq Ft Home
- 2-Story Property
- Open Floorplan
- Recessed Lighting
- Family Room Off Kitchen
- Dining Room
- Laminate Flooring
- Mountain Views
Kitchen
- Open to Family Room
- Eat-In Kitchen
- Gas Range
- Microwave
- Kitchen Island
Bedrooms and Bathrooms
- 4 Bedrooms | 2 Main Level Bedrooms
- 3 Full Bathrooms
- Dual Vanity Sinks in Primary Bathroom
- Bathtub with Shower
Laundry
- Laundry Room
- Washer Hookup
Outdoor Features
- Private Pool
- Covered Patio or Porch
Utilities
- Central Heating and Cooling System
Listing and Financial Details
- Tax Lot 2
- Tax Tract Number 32702
- Assessor Parcel Number 413900002
- $2,293 per year additional tax assessments
- Seller Considering Concessions
Community Details
Overview
- Summerwind Trails Association, Phone Number (909) 297-2550
Recreation
- Community Playground
Ownership History
Purchase Details
Home Financials for this Owner
Home Financials are based on the most recent Mortgage that was taken out on this home.Purchase Details
Home Financials for this Owner
Home Financials are based on the most recent Mortgage that was taken out on this home.Similar Homes in the area
Home Values in the Area
Average Home Value in this Area
Purchase History
| Date | Type | Sale Price | Title Company |
|---|---|---|---|
| Grant Deed | $595,000 | Old Republic Title | |
| Grant Deed | $438,500 | Fntg Builder Services |
Mortgage History
| Date | Status | Loan Amount | Loan Type |
|---|---|---|---|
| Open | $584,223 | FHA | |
| Previous Owner | $466,422 | FHA | |
| Previous Owner | $430,552 | FHA |
Property History
| Date | Event | Price | Change | Sq Ft Price |
|---|---|---|---|---|
| 10/21/2024 10/21/24 | Sold | $595,000 | 0.0% | $268 / Sq Ft |
| 09/15/2024 09/15/24 | Pending | -- | -- | -- |
| 09/13/2024 09/13/24 | For Sale | $595,000 | +35.7% | $268 / Sq Ft |
| 03/26/2021 03/26/21 | Sold | $438,495 | +0.9% | $197 / Sq Ft |
| 11/08/2020 11/08/20 | Pending | -- | -- | -- |
| 10/16/2020 10/16/20 | For Sale | $434,690 | -- | $196 / Sq Ft |
Tax History Compared to Growth
Tax History
| Year | Tax Paid | Tax Assessment Tax Assessment Total Assessment is a certain percentage of the fair market value that is determined by local assessors to be the total taxable value of land and additions on the property. | Land | Improvement |
|---|---|---|---|---|
| 2025 | $9,257 | $595,000 | $148,752 | $446,248 |
| 2023 | $9,257 | $494,051 | $78,030 | $416,021 |
| 2022 | $8,485 | $447,264 | $76,500 | $370,764 |
| 2021 | $4,899 | $172,794 | $64,994 | $107,800 |
| 2020 | $2,338 | $64,328 | $64,328 | $0 |
| 2019 | $1,168 | $63,067 | $63,067 | $0 |
Agents Affiliated with this Home
-
Esmeralda Gomez

Seller's Agent in 2024
Esmeralda Gomez
Keller Williams Coastal Proper
(949) 877-4886
1 in this area
30 Total Sales
-
Hani Ramsis

Buyer's Agent in 2024
Hani Ramsis
RE/MAX
(909) 456-9694
3 in this area
39 Total Sales
-
Rebecca Flores
R
Seller's Agent in 2021
Rebecca Flores
D R Horton America's Builder
(951) 415-7084
78 in this area
1,145 Total Sales
-
R
Seller Co-Listing Agent in 2021
Raymond Mayhugh
D R Horton America's Builder
Map
Source: California Regional Multiple Listing Service (CRMLS)
MLS Number: OC24177456
APN: 413-900-002
- 1022 Egret St
- 11228 Casper Cove
- 11235 Picard Place
- 35668 Trevino Trail
- 11204 Runyan Rd
- 35523 Trevino Trail
- 35496 Byron Trail
- 35187 Funk Way
- 35375 Trevino Trail
- 35317 Trevino Trail
- 35945 Dylan Ct
- 10961 Desert Lawn Dr Unit 453
- 10961 Desert Lawn Dr Unit 249
- 10961 Desert Lawn Dr Unit 26
- 10961 Desert Lawn Dr Unit 433
- 10961 Desert Lawn Dr Unit 199
- 10961 Desert Lawn Dr Unit 451
- 10961 Desert Lawn Dr Unit 242
- 10961 Desert Lawn Dr Unit 166
- 10961 Desert Lawn Dr Unit 376
