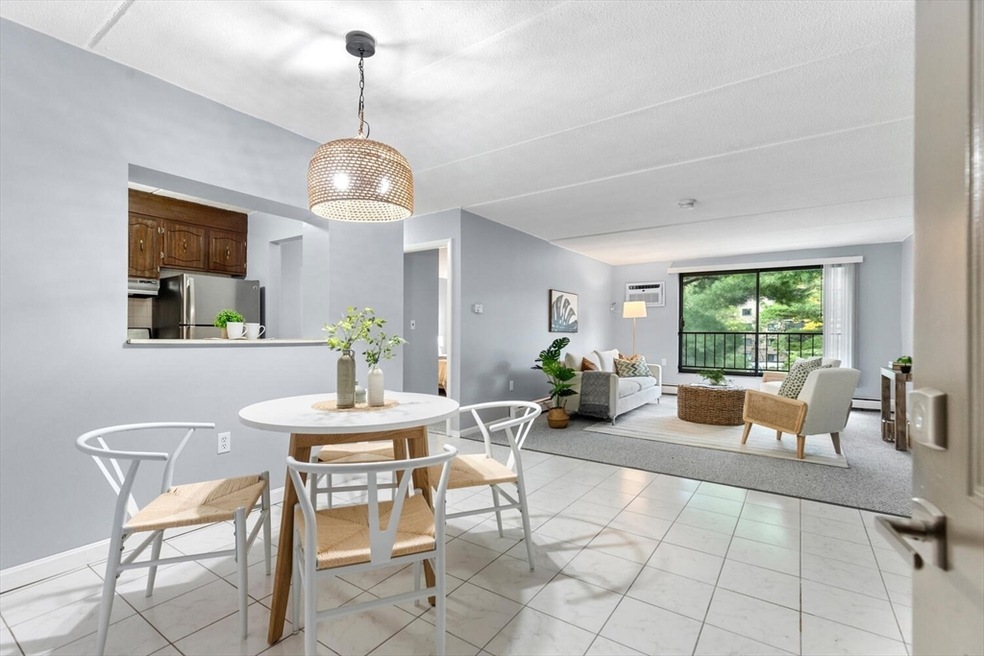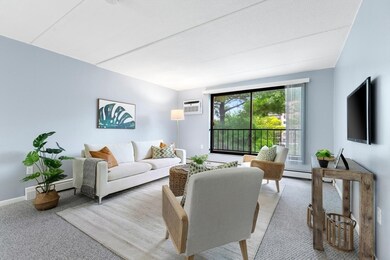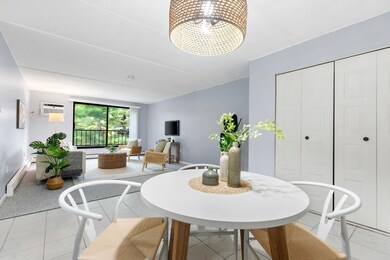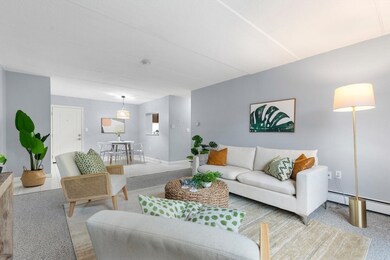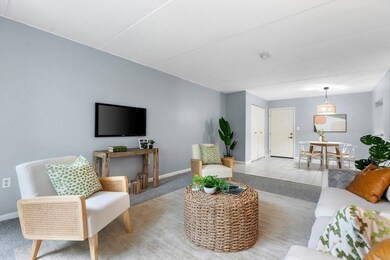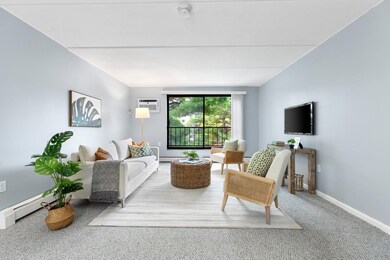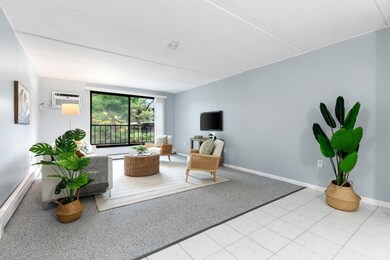
Millbrook Condominiums 993 Massachusetts Ave Unit 312 Arlington, MA 02476
Arlington Heights NeighborhoodHighlights
- Property is near public transit
- Main Floor Primary Bedroom
- 1 Car Attached Garage
- M. Norcross Stratton Elementary School Rated A
- Elevator
- Intercom
About This Home
As of October 2024Pristine one-bedroom condo in prime Mass Ave location. Set back off the street with a sunny southern exposure, this spacious 3-room home is all spiffed up and waiting for its new owner! 2024 upgrades include: all interior walls freshly painted, wall-to-wall carpet, kitchen laminate flooring, and dining area light fixture. The 2 wall air conditioners were installed in 2023 but never used. Enjoy the convenience of deeded secure garage parking, then ride the elevator to this top floor one-level unit. Laundry facilities are in the basement, as well as bicycle storage and storage locker. The location can’t be beat, equidistant and less than a mile to both the Arlington Heights and Arlington Center business districts. The MBTA buses along Mass Ave make commuting a breeze. Professionally managed building, and pet-friendly. Care-free living at its best!
Property Details
Home Type
- Condominium
Est. Annual Taxes
- $4,000
Year Built
- Built in 1971
HOA Fees
- $498 Monthly HOA Fees
Parking
- 1 Car Attached Garage
- Tuck Under Parking
- Garage Door Opener
- Deeded Parking
Home Design
- Frame Construction
- Tar and Gravel Roof
Interior Spaces
- 758 Sq Ft Home
- 1-Story Property
- Basement
- Laundry in Basement
- Intercom
Kitchen
- Range
- Dishwasher
Flooring
- Wall to Wall Carpet
- Laminate
- Ceramic Tile
Bedrooms and Bathrooms
- 1 Primary Bedroom on Main
- 1 Full Bathroom
- Bathtub Includes Tile Surround
Location
- Property is near public transit
Schools
- Stratton Elementary School
- Ottoson Middle School
- Arington High School
Utilities
- Cooling System Mounted In Outer Wall Opening
- 2 Cooling Zones
- 1 Heating Zone
- Heating System Uses Natural Gas
- Baseboard Heating
- Hot Water Heating System
Listing and Financial Details
- Assessor Parcel Number M:055.B B:0001 L:0312,322464
Community Details
Overview
- Association fees include heat, water, sewer, insurance, maintenance structure, road maintenance, ground maintenance, snow removal, reserve funds
- 99 Units
- Mid-Rise Condominium
- Millbrook Condominium Community
Amenities
- Common Area
- Shops
- Laundry Facilities
- Elevator
Recreation
- Bike Trail
Pet Policy
- Pets Allowed
Ownership History
Purchase Details
Home Financials for this Owner
Home Financials are based on the most recent Mortgage that was taken out on this home.Purchase Details
Purchase Details
Similar Homes in Arlington, MA
Home Values in the Area
Average Home Value in this Area
Purchase History
| Date | Type | Sale Price | Title Company |
|---|---|---|---|
| Condominium Deed | $428,200 | None Available | |
| Condominium Deed | $428,200 | None Available | |
| Quit Claim Deed | -- | None Available | |
| Quit Claim Deed | -- | None Available | |
| Deed | $61,100 | -- |
Property History
| Date | Event | Price | Change | Sq Ft Price |
|---|---|---|---|---|
| 10/25/2024 10/25/24 | Sold | $428,200 | -4.8% | $565 / Sq Ft |
| 10/08/2024 10/08/24 | Pending | -- | -- | -- |
| 10/03/2024 10/03/24 | For Sale | $450,000 | -- | $594 / Sq Ft |
Tax History Compared to Growth
Tax History
| Year | Tax Paid | Tax Assessment Tax Assessment Total Assessment is a certain percentage of the fair market value that is determined by local assessors to be the total taxable value of land and additions on the property. | Land | Improvement |
|---|---|---|---|---|
| 2025 | $4,055 | $376,500 | $0 | $376,500 |
| 2024 | $4,000 | $377,700 | $0 | $377,700 |
| 2023 | $4,063 | $362,400 | $0 | $362,400 |
| 2022 | $4,026 | $352,500 | $0 | $352,500 |
| 2021 | $3,941 | $347,500 | $0 | $347,500 |
| 2020 | $3,735 | $337,700 | $0 | $337,700 |
| 2019 | $3,585 | $318,400 | $0 | $318,400 |
| 2018 | $3,194 | $263,300 | $0 | $263,300 |
| 2017 | $3,076 | $244,900 | $0 | $244,900 |
| 2016 | $3,135 | $244,900 | $0 | $244,900 |
| 2015 | $3,008 | $222,000 | $0 | $222,000 |
Agents Affiliated with this Home
-
Judy Weinberg

Seller's Agent in 2024
Judy Weinberg
Leading Edge Real Estate
(617) 930-8154
39 in this area
127 Total Sales
-
Jessica Ye

Buyer's Agent in 2024
Jessica Ye
Keller Williams Realty Boston Northwest
(617) 839-6719
1 in this area
80 Total Sales
About Millbrook Condominiums
Map
Source: MLS Property Information Network (MLS PIN)
MLS Number: 73297988
APN: ARLI-000055B-000001-000312
- 990 Massachusetts Ave Unit 37
- 975 Mass Ave Unit 106
- 1025 Massachusetts Ave Unit 305
- 1025 Massachusetts Ave Unit 502
- 1025 Massachusetts Ave Unit 205
- 1025 Massachusetts Ave Unit 309
- 1025 Massachusetts Ave Unit 313
- 1025 Massachusetts Ave Unit 409
- 1025 Massachusetts Ave Unit 401
- 1025 Massachusetts Ave Unit 301
- 1025 Massachusetts Ave Unit 410
- 1025 Massachusetts Ave Unit 310
- 1025 Massachusetts Ave Unit 201
- 1025 Massachusetts Ave Unit 213
- 1025 Massachusetts Ave Unit 311
- 1025 Massachusetts Ave Unit 402
- 1025 Massachusetts Ave Unit 209
- 1025 Massachusetts Ave Unit 314
- 1025 Massachusetts Ave Unit 405
- 1025 Massachusetts Ave Unit 308
