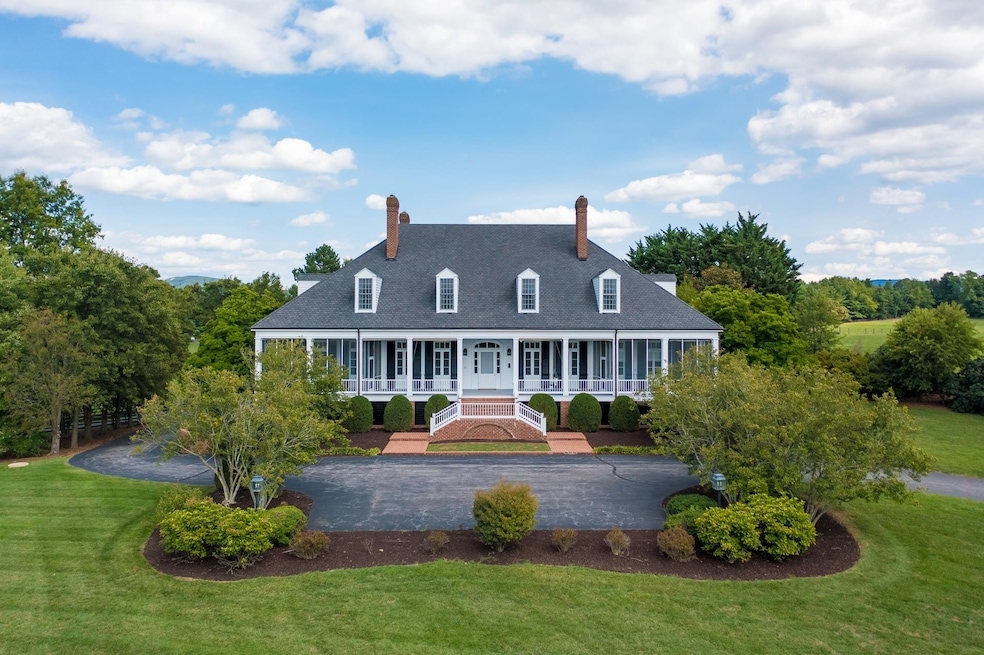995 Old White Bridge Rd Waynesboro, VA 22980
Estimated payment $18,165/month
Highlights
- Water Views
- 69.95 Acre Lot
- Wood Burning Stove
- Outdoor Pool
- Dining Room with Fireplace
- Farm
About This Lot
Willow Pond Farm is a gracious southern home of approximately 11,000 sq ft of finished living space situated on over 69 acres in the countryside of Augusta County. This stately custom built home exemplifies quality craftmanship throughout. The home offers oversized formal and informal living spaces washed in natural light. Once through the front door admire the cherry floors, high ceilings. large moldings, and attention to detail. The kitchen is well equipped with a sub-zero refrigerator, double oven, cooktop on the island and loads of beautiful custom cabinets. Unload your groceries onto the elevator located off the garage and then directly into the large walk in pantry with beautiful wood shelving. The expansive front porch sets the stage for picturesque pastoral, pond and mountain views. Relax on one of the three screened porches or down by the salt water pool. The property is complete with a chicken coop, playhouse, a large bank barn, an equipment shed and a 3-bay building.
Property Details
Property Type
- Land
Est. Annual Taxes
- $10,364
Year Built
- Built in 1995
Lot Details
- 69.95 Acre Lot
- Board Fence
- Mature Landscaping
- Gentle Sloping Lot
- Private Yard
- Property is zoned GA General Agricultural
Property Views
- Water
- Panoramic
- Mountain
Home Design
- Brick Exterior Construction
- Brick Foundation
- Composition Shingle Roof
- Wood Siding
Interior Spaces
- 3-Story Property
- Multiple Fireplaces
- Wood Burning Stove
- Wood Burning Fireplace
- Gas Log Fireplace
- Entrance Foyer
- Great Room with Fireplace
- Family Room
- Living Room with Fireplace
- Dining Room with Fireplace
- Breakfast Room
- Home Office
- Library
- Recreation Room
- Screened Porch
- Utility Room
- Home Gym
Kitchen
- Eat-In Kitchen
- Butlers Pantry
- Glass Frame Cabinet
Flooring
- Wood
- Carpet
- Ceramic Tile
Bedrooms and Bathrooms
- 5 Bedrooms | 1 Primary Bedroom on Main
- Primary bathroom on main floor
- Double Vanity
- Private Water Closet
Laundry
- Laundry Room
- Sink Near Laundry
- Washer and Dryer Hookup
Partially Finished Basement
- Heated Basement
- Walk-Out Basement
- Basement Fills Entire Space Under The House
- Fireplace in Basement
Home Security
- Home Security System
- Fire and Smoke Detector
Parking
- 3 Car Garage
- Driveway
Outdoor Features
- Outdoor Pool
- Pond
Schools
- Hugh K. Cassell Elementary School
- Wilson Middle School
- Wilson Memorial High School
Farming
- Farm
Utilities
- Central Heating and Cooling System
- Geothermal Heating and Cooling
- Well
- Septic Tank
- Satellite Dish
Listing and Financial Details
- Assessor Parcel Number 068 3
Map
Home Values in the Area
Average Home Value in this Area
Tax History
| Year | Tax Paid | Tax Assessment Tax Assessment Total Assessment is a certain percentage of the fair market value that is determined by local assessors to be the total taxable value of land and additions on the property. | Land | Improvement |
|---|---|---|---|---|
| 2025 | $10,349 | $2,392,300 | $522,500 | $1,869,800 |
| 2024 | $10,349 | $2,389,400 | $522,500 | $1,866,900 |
| 2023 | $11,477 | $2,184,559 | $493,700 | $1,690,859 |
| 2022 | $11,477 | $2,184,559 | $493,700 | $1,690,859 |
| 2021 | $11,478 | $2,184,571 | $493,712 | $1,690,859 |
| 2020 | $11,478 | $2,184,600 | $493,700 | $1,690,900 |
| 2019 | $11,478 | $2,184,600 | $493,700 | $1,690,900 |
| 2018 | $10,595 | $2,059,344 | $493,700 | $1,565,644 |
| 2017 | $9,754 | $2,059,344 | $493,700 | $1,565,644 |
| 2016 | $9,754 | $2,059,344 | $493,700 | $1,565,644 |
| 2015 | $7,027 | $2,059,344 | $493,700 | $1,565,644 |
| 2014 | $7,027 | $2,059,344 | $493,700 | $1,565,644 |
| 2013 | $7,027 | $1,855,900 | $473,700 | $1,382,200 |
Property History
| Date | Event | Price | Change | Sq Ft Price |
|---|---|---|---|---|
| 08/28/2024 08/28/24 | For Sale | $3,200,000 | -- | $279 / Sq Ft |
Source: Charlottesville Area Association of REALTORS®
MLS Number: 656380
APN: 068-3
- TBD- Lot 1 Jocelyn Ln
- 205 Spring Run Ln
- 236 Jocelyn Ln
- 224 Spring Run Ln
- 133 Lake View Cir
- 216 Spring Run Ln
- 121 Lake View Cir
- tbd Lot 4 Pratts Run Ln
- 800 & 812 W Main St
- tbd Forgotten Ln
- TBD Hermitage Rd
- TBD Stuarts Draft Hwy
- tbd1 Calf Mountain Rd
- Tupelo Plan at Ivy Commons
- 177 Tomasville Dr
- 132 White Birch Rd
- 336 Walsh Ln
- 209 Tomasville Dr
- 208 Claybrook Dr
- 515 Le Grande Ave
- 216 Inglecress Rd
- 369 Willowshire Ct
- 2305 Mosley St Unit B
- 25 Stoneridge Dr Unit 104
- 86 Summercrest Ave
- 613 Alpha St Unit 2
- 147 Langley Dr
- 209 Sunbird Ln
- 179 Langley Dr
- 121 Bryant Dr
- 408 Market Ave
- 440 Market Ave
- 440 Market Ave
- 901 4th St
- 713 Chestnut Ave Unit 4
- 1750 Rosser Ave
- 1750 Rosser Ave Unit 146B BRANDON LADD CI
- 1750 Rosser Ave Unit 23 BRANDON LADD CIRC
- 1750 Rosser Ave Unit 44 BRANDON LADD CIRC
- 1750 Rosser Ave Unit 144A Brandon Ladd Ci







