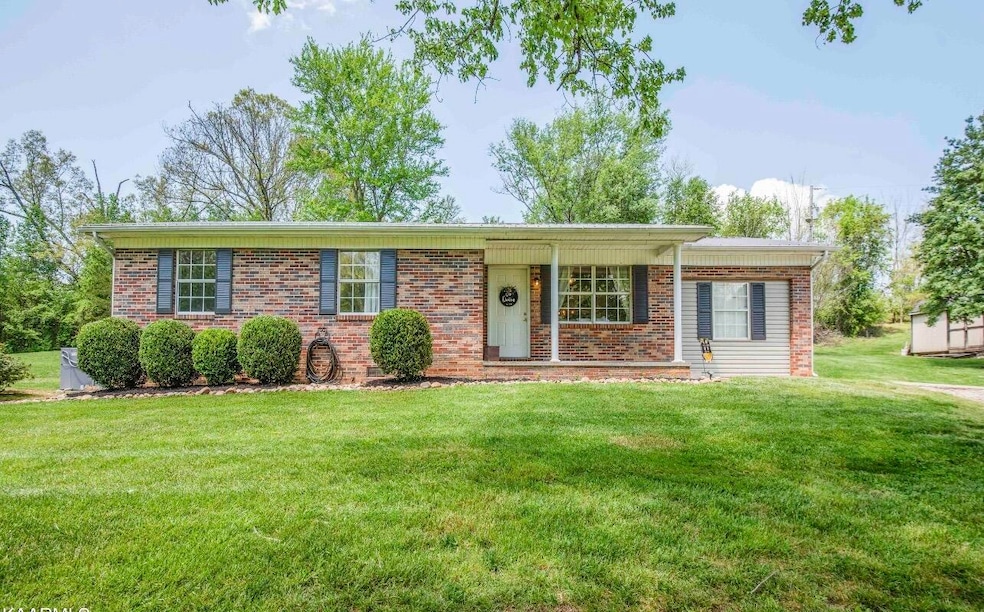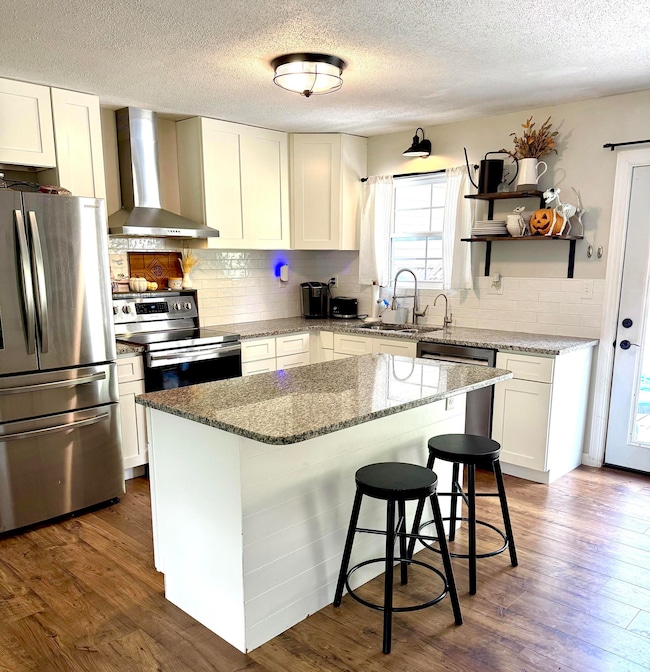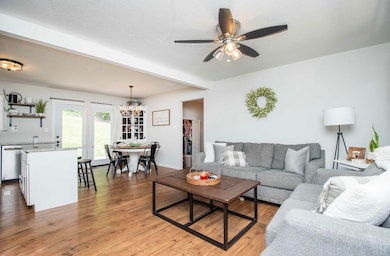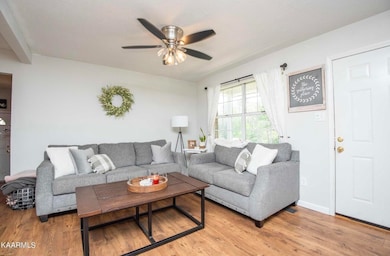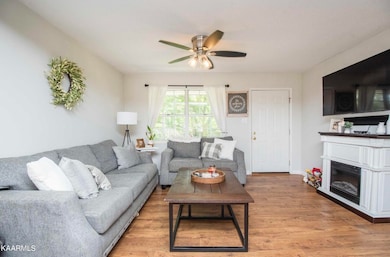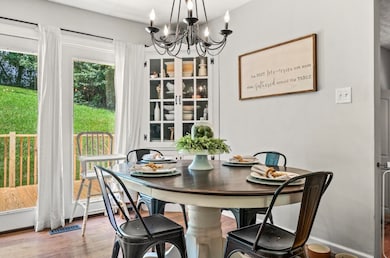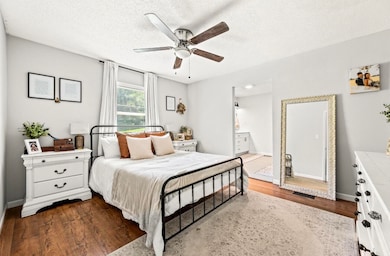995 Spring Creek Rd Dandridge, TN 37725
Estimated payment $2,077/month
Highlights
- 5 Acre Lot
- Wooded Lot
- Granite Countertops
- Deck
- Ranch Style House
- No HOA
About This Home
Welcome to this beautifully remodeled home in Dandridge, TN, offering the perfect blend of modern updates and country living on 5 unrestricted acres. With 3 bedrooms plus a bonus room, 2 full baths, this property is ideal for those seeking space, functionality, and freedom, all just a short drive to Douglas Lake and the Smoky Mountains. Step inside to find a bright and inviting open layout, featuring granite countertops, tile back splash and updated finishes throughout. The spacious master suite is completed with double walk-in closets, a large bathroom with a double vanity, and a custom tile shower/ tub combo. Outside, enjoy the peace and flexibility of unrestricted acreage perfect for animals, gardening, or adding additional structures. A barn and shed are included for extra storage or hobby use. This home also includes a reverse osmosis water filtration system, which provides exceptionally pure drinking water by removing impurities and contaminants through a multi-stage filtration process. It's a top-tier system that ensures your water is clean, clear, and great-tasting straight from the tap.
This home is move-in ready and offers the best of both comfort and country living. Don't miss your chance to own your own piece of Tennessee in one of the top counties to live in! As with any real estate transactions, buyer should conduct due diligence and verify all information. Information pulled from tax records and not verified by listing agent/brokerage.
Home Details
Home Type
- Single Family
Est. Annual Taxes
- $896
Year Built
- Built in 1979
Lot Details
- 5 Acre Lot
- Lot Dimensions are 1217x227x166x581x45x234x299
- Level Lot
- Cleared Lot
- Wooded Lot
Home Design
- Ranch Style House
- Brick Exterior Construction
- Block Foundation
- Vinyl Siding
Interior Spaces
- 1,552 Sq Ft Home
- Ceiling Fan
- Fireplace
- Storage
- 220 Volts In Laundry
Kitchen
- Electric Range
- Range Hood
- Dishwasher
- Kitchen Island
- Granite Countertops
Flooring
- Luxury Vinyl Tile
- Vinyl
Bedrooms and Bathrooms
- 3 Bedrooms
- Dual Closets
- Walk-In Closet
- 2 Full Bathrooms
Outdoor Features
- Deck
- Covered Patio or Porch
- Exterior Lighting
- Outbuilding
Utilities
- Central Heating and Cooling System
- Septic Tank
Community Details
- No Home Owners Association
Listing and Financial Details
- Assessor Parcel Number 048 036.01
Map
Home Values in the Area
Average Home Value in this Area
Tax History
| Year | Tax Paid | Tax Assessment Tax Assessment Total Assessment is a certain percentage of the fair market value that is determined by local assessors to be the total taxable value of land and additions on the property. | Land | Improvement |
|---|---|---|---|---|
| 2025 | $729 | $62,675 | $18,550 | $44,125 |
| 2023 | $729 | $31,700 | $0 | $0 |
| 2022 | $694 | $31,700 | $12,600 | $19,100 |
| 2021 | $694 | $31,700 | $12,600 | $19,100 |
| 2020 | $694 | $31,700 | $12,600 | $19,100 |
| 2019 | $694 | $31,700 | $12,600 | $19,100 |
| 2018 | $730 | $31,050 | $12,600 | $18,450 |
| 2017 | $730 | $31,050 | $12,600 | $18,450 |
| 2016 | $730 | $31,050 | $12,600 | $18,450 |
| 2015 | $730 | $31,050 | $12,600 | $18,450 |
| 2014 | $730 | $31,050 | $12,600 | $18,450 |
Property History
| Date | Event | Price | List to Sale | Price per Sq Ft |
|---|---|---|---|---|
| 10/25/2025 10/25/25 | For Sale | $379,000 | 0.0% | $244 / Sq Ft |
| 10/16/2025 10/16/25 | Pending | -- | -- | -- |
| 10/11/2025 10/11/25 | For Sale | $379,000 | -- | $244 / Sq Ft |
Purchase History
| Date | Type | Sale Price | Title Company |
|---|---|---|---|
| Warranty Deed | $70,000 | Broadway Title Inc | |
| Warranty Deed | $69,000 | -- | |
| Deed | $40,691 | -- | |
| Warranty Deed | $40,700 | -- | |
| Warranty Deed | $42,000 | -- | |
| Deed | -- | -- |
Mortgage History
| Date | Status | Loan Amount | Loan Type |
|---|---|---|---|
| Open | $70,707 | New Conventional |
Source: Lakeway Area Association of REALTORS®
MLS Number: 709458
APN: 048-036.01
- +-122.76Ac Spring Creek Rd
- +-122.76 Spring Creek Rd
- 318 Deer Trail Dr
- 109 Ridgefield Dr
- 113 Ridgefield Dr
- 215 Redwood Dr
- 0 Spring Creek Rd
- 253 Parkview Dr
- 158 Sunnydale Ln
- 59/57/tr1 Spring Creek Rd
- 059/057.00 Spring Creek Rd
- 1510 Cedar School Rd
- 2008 Bessie Slaton Rd
- 1578 Cedar School Rd
- 2425 Promise Ln
- 0 Brethren Church Rd Unit 1303637
- 5 Acre Tr. Cedar School Rd
- 1835 Hammer Rd
- Lot 3 Valley Home Rd
- Lot 40 English Mountain Pointe
- 1208 Gay St Unit C
- 280 W Main St Unit 3
- 150 W Dumplin Valley Rd
- 1246 Jessica Loop Unit 3
- 1202 Deer Ln Unit 1202 -No pets allowed
- 5055 Cottonseed Way
- 305 Aspen Dr
- 228 Newman Cir
- 930-940 E Ellis St
- 814 Carson St
- 810 Carson St Unit ID1331737P
- 706 Jay St Unit 32
- 706 Jay St Unit 31
- 450 Barkley Landing Dr Unit 432-4
- 450 Barkley Landing Dr Unit 205-10
- 450 Barkley Landing Dr Unit 456-6
- 169 Barkley Landing Dr
- 1332 W Andrew Johnson Hwy
- 252 Keswick Dr
- 731 Cave St Unit 731
