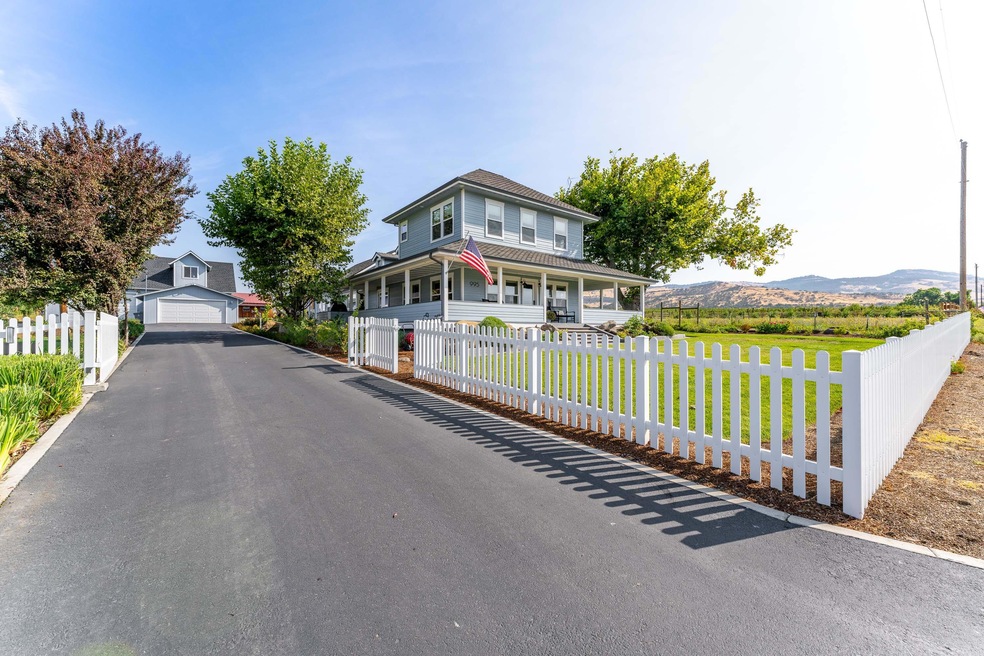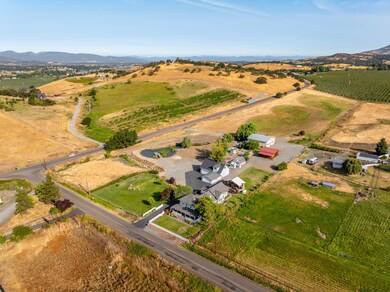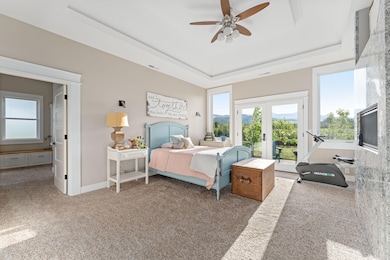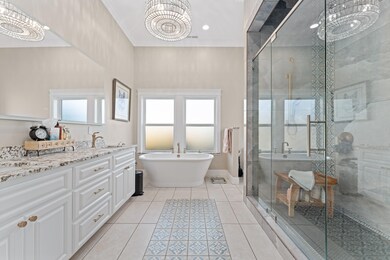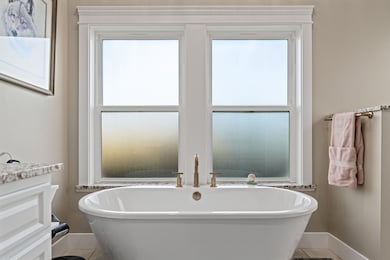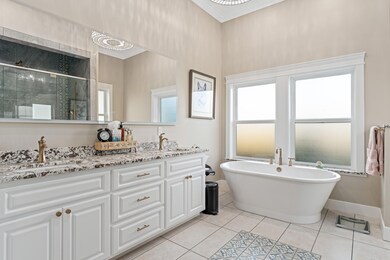
995 Suncrest Rd Talent, OR 97540
Highlights
- Guest House
- Greenhouse
- Gated Parking
- Horse Property
- RV Garage
- Pond View
About This Home
As of May 2025This home is one of a kind! Built, originally in the 1900's but fully restored in 2019-2022. Nestled in the Talent area, this home is surrounded by orchards and vineyards. This 8.78 acre parcel has 5-6 irrigated acres, so your options are limitless. 2 spring fed ponds, 48x50 metal equipment shop, 30x30 wood barn/with 14ft lean-to. A large, 16x24 green house, raised bed garden, with adjoining small orchard, containing various fruit trees. A large detached 3 car garage with drive through option, and guest quarters above the garage, that has one bedroom/one bath, plus a spacious living area. The home is completely modernized, and is move-move in ready. This completely fenced in, irrigated property, is ready for your next adventure, should you decide to farm it, raise livestock, or plant a vineyard. Amazing views of the surrounding mountains, would also make for a beautiful wedding venue. Easy I-5 access, with Medford and Ashland only minutes away. This home is a ''must-see!'
Last Agent to Sell the Property
John L Scott Real Estate Grants Pass Brokerage Phone: 541-476-1299 License #200110023 Listed on: 08/23/2024

Home Details
Home Type
- Single Family
Est. Annual Taxes
- $4,920
Year Built
- Built in 1900
Lot Details
- 8.78 Acre Lot
- Kennel or Dog Run
- Fenced
- Drip System Landscaping
- Corner Lot
- Level Lot
- Front and Back Yard Sprinklers
- Garden
- Property is zoned EFU, EFU
Parking
- 4 Car Detached Garage
- Heated Garage
- Workshop in Garage
- Tandem Parking
- Garage Door Opener
- Gravel Driveway
- Gated Parking
- On-Street Parking
- RV Garage
Property Views
- Pond
- Vineyard
- Orchard Views
- Valley
Home Design
- Craftsman Architecture
- Frame Construction
- Composition Roof
- Concrete Perimeter Foundation
Interior Spaces
- 3,250 Sq Ft Home
- 2-Story Property
- Propane Fireplace
- Double Pane Windows
- Vinyl Clad Windows
- Mud Room
- Family Room
- Living Room
- Dining Room
- Bonus Room
Kitchen
- Eat-In Kitchen
- Breakfast Bar
- Oven
- Cooktop with Range Hood
- Microwave
- Dishwasher
- Wine Refrigerator
- Kitchen Island
- Granite Countertops
- Trash Compactor
- Disposal
Flooring
- Wood
- Carpet
- Tile
Bedrooms and Bathrooms
- 5 Bedrooms
- Primary Bedroom on Main
- Walk-In Closet
- Double Vanity
- Soaking Tub
- Bathtub Includes Tile Surround
Laundry
- Laundry Room
- Dryer
- Washer
Home Security
- Surveillance System
- Carbon Monoxide Detectors
- Fire and Smoke Detector
Eco-Friendly Details
- ENERGY STAR Qualified Equipment for Heating
- Sprinklers on Timer
Outdoor Features
- Horse Property
- Patio
- Outdoor Kitchen
- Greenhouse
- Separate Outdoor Workshop
- Shed
- Storage Shed
Additional Homes
- Guest House
Schools
- Talent Elementary School
- Talent Middle School
- Phoenix High School
Farming
- 5 Irrigated Acres
- Pasture
Utilities
- ENERGY STAR Qualified Air Conditioning
- Zoned Heating and Cooling
- Heat Pump System
- Heating System Uses Steam
- Irrigation Water Rights
- Well
- Water Heater
- Water Purifier
- Water Softener
- Septic Tank
- Sewer Holding Tank
- Leach Field
Community Details
- No Home Owners Association
Listing and Financial Details
- Property held in a trust
- Assessor Parcel Number 10026474
Ownership History
Purchase Details
Home Financials for this Owner
Home Financials are based on the most recent Mortgage that was taken out on this home.Purchase Details
Home Financials for this Owner
Home Financials are based on the most recent Mortgage that was taken out on this home.Purchase Details
Purchase Details
Home Financials for this Owner
Home Financials are based on the most recent Mortgage that was taken out on this home.Purchase Details
Home Financials for this Owner
Home Financials are based on the most recent Mortgage that was taken out on this home.Similar Homes in Talent, OR
Home Values in the Area
Average Home Value in this Area
Purchase History
| Date | Type | Sale Price | Title Company |
|---|---|---|---|
| Warranty Deed | $1,400,000 | First American Title | |
| Warranty Deed | $1,175,000 | Amerititle | |
| Quit Claim Deed | -- | None Listed On Document | |
| Interfamily Deed Transfer | -- | Accommodation | |
| Warranty Deed | $369,000 | First American Title |
Mortgage History
| Date | Status | Loan Amount | Loan Type |
|---|---|---|---|
| Previous Owner | $1,260,000 | New Conventional | |
| Previous Owner | $324,500 | New Conventional | |
| Previous Owner | $350,550 | New Conventional | |
| Previous Owner | $128,880 | New Conventional | |
| Previous Owner | $42,400 | Credit Line Revolving | |
| Previous Owner | $8,994 | Credit Line Revolving | |
| Previous Owner | $109,000 | Unknown |
Property History
| Date | Event | Price | Change | Sq Ft Price |
|---|---|---|---|---|
| 05/14/2025 05/14/25 | Sold | $1,400,000 | -6.6% | $431 / Sq Ft |
| 03/04/2025 03/04/25 | Pending | -- | -- | -- |
| 08/23/2024 08/23/24 | For Sale | $1,499,000 | +27.6% | $461 / Sq Ft |
| 01/03/2023 01/03/23 | Sold | $1,175,000 | -6.0% | $326 / Sq Ft |
| 10/19/2022 10/19/22 | Pending | -- | -- | -- |
| 09/27/2022 09/27/22 | Price Changed | $1,250,000 | -3.8% | $347 / Sq Ft |
| 08/16/2022 08/16/22 | Price Changed | $1,300,000 | -7.1% | $361 / Sq Ft |
| 08/06/2022 08/06/22 | Price Changed | $1,399,000 | -3.5% | $389 / Sq Ft |
| 07/12/2022 07/12/22 | For Sale | $1,449,000 | +292.7% | $403 / Sq Ft |
| 07/02/2014 07/02/14 | Sold | $369,000 | 0.0% | $312 / Sq Ft |
| 05/29/2014 05/29/14 | Pending | -- | -- | -- |
| 05/27/2014 05/27/14 | For Sale | $369,000 | -- | $312 / Sq Ft |
Tax History Compared to Growth
Tax History
| Year | Tax Paid | Tax Assessment Tax Assessment Total Assessment is a certain percentage of the fair market value that is determined by local assessors to be the total taxable value of land and additions on the property. | Land | Improvement |
|---|---|---|---|---|
| 2025 | $5,429 | $434,361 | $49,071 | $385,290 |
| 2024 | $5,429 | $421,835 | $47,755 | $374,080 |
| 2023 | $4,920 | $367,488 | $20,218 | $347,270 |
| 2022 | $4,595 | $367,488 | $20,218 | $347,270 |
| 2021 | $4,181 | $332,065 | $19,745 | $312,320 |
| 2020 | $2,506 | $199,555 | $19,285 | $180,270 |
| 2019 | $1,130 | $87,133 | $18,403 | $68,730 |
| 2018 | $1,098 | $84,721 | $17,981 | $66,740 |
| 2017 | $1,031 | $84,721 | $17,981 | $66,740 |
| 2016 | $1,005 | $80,095 | $17,175 | $62,920 |
| 2015 | $965 | $80,095 | $17,175 | $62,920 |
| 2014 | $927 | $75,729 | $16,419 | $59,310 |
Agents Affiliated with this Home
-
Jackie Simonsen
J
Seller's Agent in 2025
Jackie Simonsen
John L Scott Real Estate Grants Pass
(541) 660-4917
54 Total Sales
-
Denver Lamont
D
Buyer's Agent in 2025
Denver Lamont
Cascade Hasson Sotheby's International Realty
(541) 973-0030
37 Total Sales
-
David Powell
D
Seller's Agent in 2023
David Powell
Ford Real Estate
(541) 941-5560
2 Total Sales
-
D
Seller's Agent in 2014
Dan Theilman
John L. Scott Medford
Map
Source: Oregon Datashare
MLS Number: 220188711
APN: 10026474
- 993 Suncrest Rd
- 0 Suncrest Rd Unit 471331716
- 0 Suncrest Rd Unit 220198669
- 240 Suncrest Rd
- 301 Wintersage Cir
- 333 Clearview Dr
- 115 Oak Valley Dr
- 0 Tl3300 Suncrest Rd
- 100 Oak Valley Dr
- 243 Wintersage Cir
- 208 Wintersage Cir
- 70 Suncrest Rd
- 333 Mountain View Dr Unit 100
- 333 Mountain View Dr Unit 26
- 333 Mountain View Dr Unit 18
- 333 Mountain View Dr Unit 47
- 333 Mountain View Dr Unit 15
- 333 Mountain View Dr Unit 59
- 333 Mountain View Dr Unit 36
- 333 Mountain View Dr Unit 165
