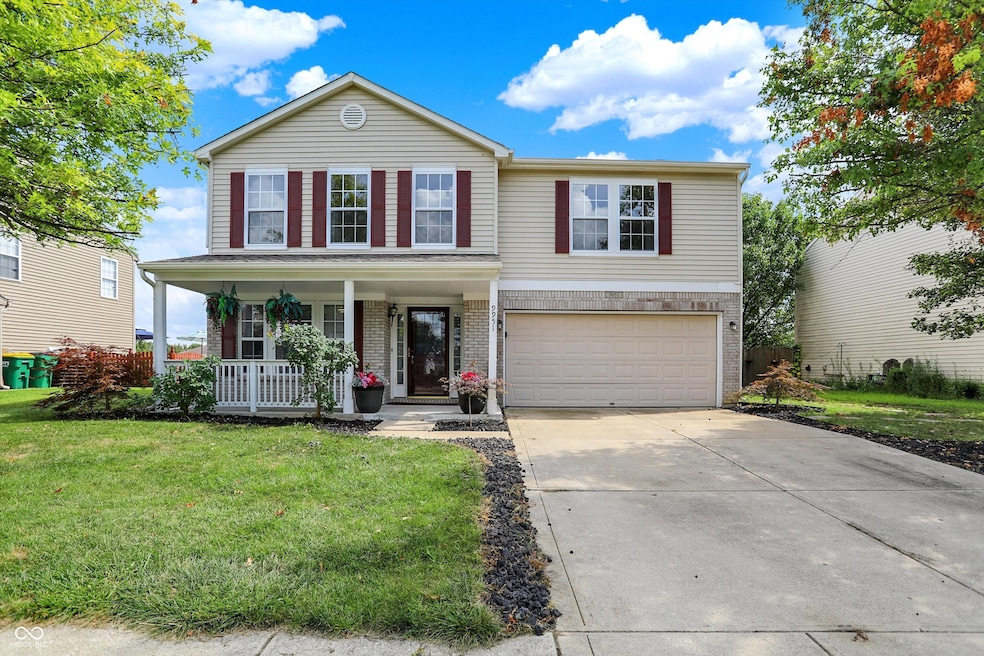
9951 Big Bend Dr Indianapolis, IN 46234
Estimated payment $2,068/month
Highlights
- Water Views
- Home fronts a pond
- Woodwork
- White Lick Elementary School Rated A+
- 2 Car Attached Garage
- Walk-In Closet
About This Home
This move-in-ready home in the sought-after Brownsburg School District offers space, updates, & a peaceful pond view! Featuring 3 bedrooms, 2.5 baths, & a huge loft that could easily be converted into a 4th bedroom. The main floor boasts new LVP flooring & an open layout that flows from the great room into the kitchen & dining area-perfect for both everyday living & entertaining. Upstairs, the oversized primary suite includes a large walk-in closet & a beautifully updated en-suite bath completed in 2024. The additional bedrooms are generously sized with ample closet space, & the large loft provides the flexibility for a second living area, playroom, home office, or more. Enjoy peace of mind with all major mechanicals updated in the last six years-including the roof, furnace, A/C, water heater, & water softener! Outside, the fully fenced backyard overlooks a tranquil pond. The neighborhood is packed with amenities including two community pools, a playground, picnic shelter, walking trails, a dog park, & open green spaces for play or relaxation. This home combines comfort, functionality, modern updates, & an active community lifestyle. Don't miss your chance to call this home!
Home Details
Home Type
- Single Family
Est. Annual Taxes
- $3,004
Year Built
- Built in 2004
Lot Details
- 8,276 Sq Ft Lot
- Home fronts a pond
HOA Fees
- $38 Monthly HOA Fees
Parking
- 2 Car Attached Garage
Home Design
- Brick Exterior Construction
- Slab Foundation
- Vinyl Siding
Interior Spaces
- 2-Story Property
- Woodwork
- Gas Log Fireplace
- Entrance Foyer
- Great Room with Fireplace
- Water Views
- Attic Access Panel
- Fire and Smoke Detector
- Laundry on main level
Kitchen
- Electric Oven
- Built-In Microwave
- Dishwasher
- Disposal
Bedrooms and Bathrooms
- 3 Bedrooms
- Walk-In Closet
Utilities
- Forced Air Heating and Cooling System
- Water Heater
Community Details
- Association fees include home owners, clubhouse, insurance, maintenance, parkplayground, management
- Association Phone (317) 286-1147
- Meadows At Eagle Crossing Subdivision
- Property managed by M Group Mgmt
- The community has rules related to covenants, conditions, and restrictions
Listing and Financial Details
- Tax Lot 477
- Assessor Parcel Number 320806484020000015
Map
Home Values in the Area
Average Home Value in this Area
Tax History
| Year | Tax Paid | Tax Assessment Tax Assessment Total Assessment is a certain percentage of the fair market value that is determined by local assessors to be the total taxable value of land and additions on the property. | Land | Improvement |
|---|---|---|---|---|
| 2024 | $3,003 | $300,300 | $42,900 | $257,400 |
| 2023 | $2,769 | $276,900 | $38,600 | $238,300 |
| 2022 | $2,588 | $258,800 | $35,800 | $223,000 |
| 2021 | $2,050 | $209,100 | $33,700 | $175,400 |
| 2020 | $1,799 | $188,200 | $33,700 | $154,500 |
| 2019 | $1,696 | $181,200 | $32,100 | $149,100 |
| 2018 | $1,587 | $171,200 | $32,100 | $139,100 |
| 2017 | $3,230 | $161,500 | $30,300 | $131,200 |
| 2016 | $3,144 | $157,200 | $30,300 | $126,900 |
| 2014 | $2,902 | $145,100 | $28,900 | $116,200 |
Property History
| Date | Event | Price | Change | Sq Ft Price |
|---|---|---|---|---|
| 08/09/2025 08/09/25 | Pending | -- | -- | -- |
| 08/07/2025 08/07/25 | For Sale | $325,000 | +74.3% | $126 / Sq Ft |
| 03/12/2018 03/12/18 | Sold | $186,500 | -1.8% | $72 / Sq Ft |
| 01/30/2018 01/30/18 | For Sale | $190,000 | -- | $74 / Sq Ft |
Purchase History
| Date | Type | Sale Price | Title Company |
|---|---|---|---|
| Deed | -- | -- |
Mortgage History
| Date | Status | Loan Amount | Loan Type |
|---|---|---|---|
| Open | $145,296 | New Conventional | |
| Closed | $147,500 | New Conventional | |
| Closed | $149,200 | New Conventional |
Similar Homes in Indianapolis, IN
Source: MIBOR Broker Listing Cooperative®
MLS Number: 22054943
APN: 32-08-06-484-020.000-015
- 9873 Blue Ridge Way
- 10112 Split Rock Way
- 10105 Yosemite Ln
- 10042 Pine Grove Way
- 10187 Yosemite Ln
- 10303 Memorial Knoll Dr
- 6396 Timber Trace
- 10357 Split Rock Way
- Wembley Plan at Eagle Lakes - Paired Patio Homes Collection
- 10307 Gateway Dr
- 5815 Noble Dr
- 10510 Mcclain Dr
- 10358 River Park Way
- 6027 Bluecrest Dr
- 6910 School Branch Dr
- 10284 Legacy Dr
- 10090 Eagle Eye Way
- 10765 Broadlands Dr
- 6261 Lakeland Ln
- 10561 Eagle Dr






