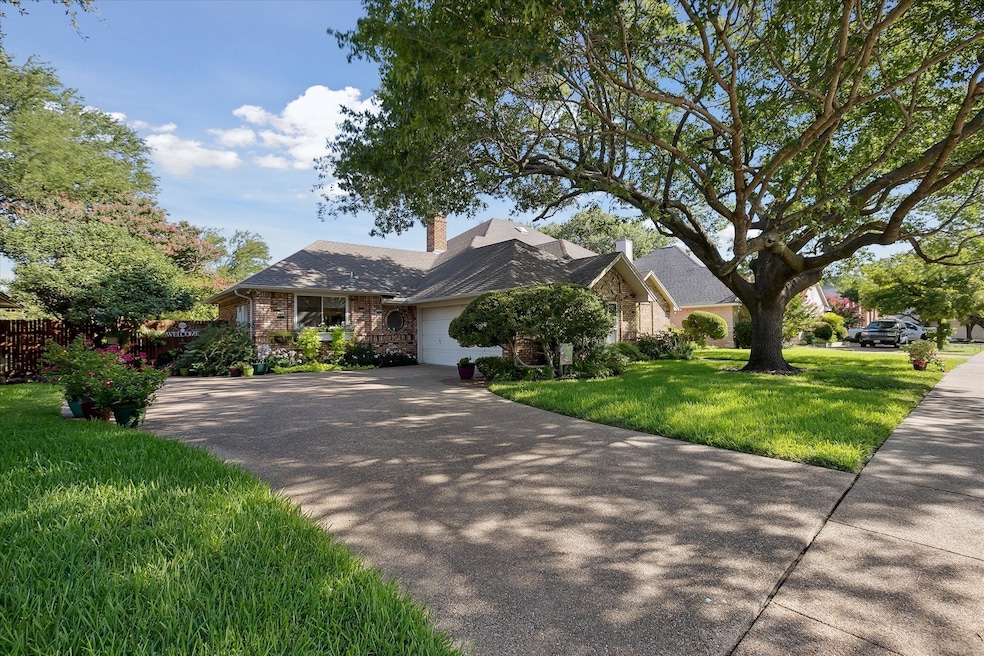9952 Wandering Way St Benbrook, TX 76126
Estimated payment $2,891/month
Highlights
- In Ground Pool
- Partially Wooded Lot
- Engineered Wood Flooring
- Westpark Elementary School Rated A-
- Traditional Architecture
- Granite Countertops
About This Home
The price improvement you've been waiting for! Step into tranquility in this beautiful 3-bedroom, 2.5-bath home nestled in an established, tree-lined neighborhood—with no HOA. Every room is bathed in natural light, thanks to nearly wall-to-wall windows framing picturesque views of the tiered backyard, bursting with blooming crepe myrtles, vibrant flowers, mature trees, and a sparkling in-ground pool.
Enjoy peaceful mornings with deer and wild turkeys visiting your sanctuary-like backyard. The eat-in kitchen features a center island and a cozy breakfast nook, perfect for casual meals or sipping coffee as the sun streams through the windows. The separate dining room offers space for more formal occasions, while the living room invites you to unwind by the wood-burning fireplace, surrounded by scenic backyard views.
The oversized primary bedroom is a true retreat, with an ensuite bath boasting a garden tub, separate shower, and a spacious walk-in closet. Upstairs, two additional bedrooms share a Jack & Jill bathroom and open to a charming balcony overlooking your lush outdoor haven.
The two-car garage with epoxy flooring adds practicality with style. Nature, comfort, and charm come together in this unforgettable home.
Listing Agent
Century 21 Mike Bowman, Inc. Brokerage Phone: 817-354-7653 License #0755978 Listed on: 08/01/2025

Home Details
Home Type
- Single Family
Est. Annual Taxes
- $7,589
Year Built
- Built in 1988
Lot Details
- 0.31 Acre Lot
- Wrought Iron Fence
- Wood Fence
- Sprinkler System
- Partially Wooded Lot
- Many Trees
- Back Yard
Parking
- 2 Car Attached Garage
- Side Facing Garage
- Epoxy
- Single Garage Door
- Garage Door Opener
- Driveway
Home Design
- Traditional Architecture
- Brick Exterior Construction
- Pillar, Post or Pier Foundation
- Composition Roof
Interior Spaces
- 2,224 Sq Ft Home
- 2-Story Property
- Wired For Sound
- Ceiling Fan
- Wood Burning Fireplace
- Living Room with Fireplace
Kitchen
- Breakfast Area or Nook
- Eat-In Kitchen
- Electric Oven
- Electric Cooktop
- Microwave
- Dishwasher
- Kitchen Island
- Granite Countertops
- Disposal
Flooring
- Engineered Wood
- Carpet
- Ceramic Tile
Bedrooms and Bathrooms
- 3 Bedrooms
- Walk-In Closet
- Soaking Tub
Laundry
- Laundry in Utility Room
- Dryer
- Washer
Pool
- In Ground Pool
- Fence Around Pool
- Gunite Pool
- Pool Sweep
Outdoor Features
- Balcony
- Patio
- Rain Gutters
Schools
- Westpark Elementary School
- Benbrook High School
Utilities
- Central Heating and Cooling System
- High Speed Internet
Community Details
- Westpark Estates Subdivision
Listing and Financial Details
- Legal Lot and Block 3 / 34
- Assessor Parcel Number 04725050
Map
Home Values in the Area
Average Home Value in this Area
Tax History
| Year | Tax Paid | Tax Assessment Tax Assessment Total Assessment is a certain percentage of the fair market value that is determined by local assessors to be the total taxable value of land and additions on the property. | Land | Improvement |
|---|---|---|---|---|
| 2024 | $1,753 | $361,450 | $80,000 | $281,450 |
| 2023 | $7,437 | $390,520 | $50,000 | $340,520 |
| 2022 | $7,799 | $317,632 | $50,000 | $267,632 |
| 2021 | $7,696 | $297,186 | $50,000 | $247,186 |
| 2020 | $6,972 | $279,046 | $50,000 | $229,046 |
| 2019 | $6,793 | $264,611 | $50,000 | $214,611 |
| 2018 | $3,172 | $238,769 | $40,000 | $198,769 |
| 2017 | $5,706 | $217,063 | $40,000 | $177,063 |
| 2016 | $5,614 | $214,768 | $40,000 | $174,768 |
| 2015 | $3,172 | $195,957 | $35,000 | $160,957 |
| 2014 | $3,172 | $176,500 | $35,000 | $141,500 |
Property History
| Date | Event | Price | Change | Sq Ft Price |
|---|---|---|---|---|
| 08/22/2025 08/22/25 | Price Changed | $424,000 | -3.4% | $191 / Sq Ft |
| 08/01/2025 08/01/25 | For Sale | $439,000 | -- | $197 / Sq Ft |
Source: North Texas Real Estate Information Systems (NTREIS)
MLS Number: 21019013
APN: 04725050
- 790 Sterling Dr
- 786 Sterling Dr
- 10004 Stoneleigh Dr
- 9809 Brazoria Trail
- 5233 Woodglen Ln
- 5217 Cross Plains Ct
- 10124 Wandering Way St
- 10141 Wandering Way St
- 9944 Farmington Dr
- 221 Lansford Dr
- 622 Sterling Dr
- 9921 Edmund Dr
- 10168 Stoneleigh Dr
- 8956 Armstrong Ct
- 9704 Leland Ln
- 10173 Wandering Way St
- 766 Sterling Dr
- 770 Sterling Dr
- 774 Sterling Dr
- 778 Sterling Dr
- 9708 Westpark Dr
- 10173 Wandering Way St
- 120 Lakeway Dr
- 9519 Westpark Dr
- 10408 Nelson Dr
- 9510 Westpark Dr
- 10601 Cobblestone Dr
- 10544 N Haven Dr
- 1105 Mildred Ln
- 10163 Trail Ridge Dr
- 1032 Mckinley St Unit A
- 1130 Judy Ave
- 220 Jeaneta Ave
- 301 Mercedes St
- 503 Cozby St N
- 119 Del Rio Ave Unit D
- 5609 Shannon Creek Rd
- 10449 Orchard Way
- 10434 Peonia St
- 6142 Lavanda Ave






