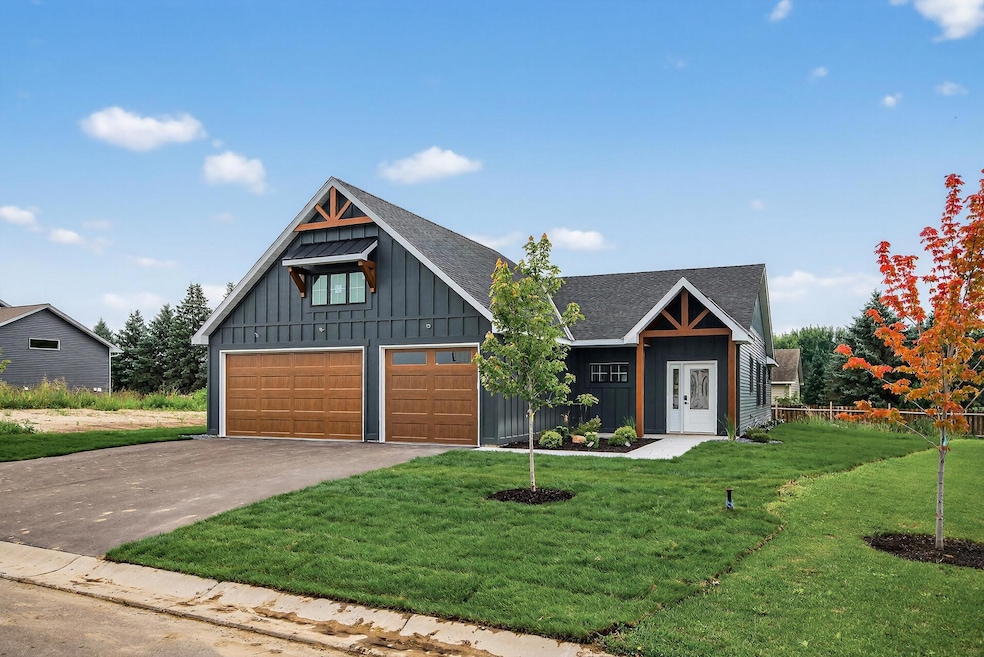
9954 14th Cir NE Saint Michael, MN 55376
Estimated payment $2,781/month
Highlights
- New Construction
- 1 Fireplace
- The kitchen features windows
- St. Michael Elementary School Rated A
- Stainless Steel Appliances
- Porch
About This Home
Discover the epitome of one-level living in this breathtaking single-family home, perfectly situated on a private, spacious lot—no townhome hefty HOA fees here!
Spanning 1,948 square feet, this newly constructed masterpiece boasts 3 bedrooms, 2 baths, and a generous 3-car garage, thoughtfully designed for
modern family living. Step inside to find a world of luxury and purpose-driven detail, from the expansive kitchen featuring a massive center island, double pantry, and sleek quartz countertops, to the exquisite white oak finishes and brass accents that elevate every space. The vast primary suite offers a large walk in closet with 16” heavy-duty custom shelving—no flimsy wire racks here—while the excellent mudroom and quartz windowsills add both function and flair. A sunlit sunroom with a cozy ga17fireplace opens to a sprawling concrete patio,
perfect for enjoying your serene, private lot. This high-quality build shines with carefully selected high-end lighting and plumbing fixtures, complemented by an irrigation system, sod, and landscaping (to be installed soon). Plus, it comes
complete with a GE front-load washer and dryer for added convenience.
Additional highlights include lovely accent walls, a versatile floorplan, and exquisite materials throughout, making this home a standout in both design and value. Don’t miss the best deal in one-level living—schedule your visit today!
Home Details
Home Type
- Single Family
Est. Annual Taxes
- $380
Year Built
- Built in 2025 | New Construction
HOA Fees
- $25 Monthly HOA Fees
Parking
- 3 Car Attached Garage
Interior Spaces
- 1,948 Sq Ft Home
- 1-Story Property
- 1 Fireplace
- Living Room
Kitchen
- Range
- Microwave
- Dishwasher
- Stainless Steel Appliances
- Disposal
- The kitchen features windows
Bedrooms and Bathrooms
- 3 Bedrooms
Laundry
- Dryer
- Washer
Outdoor Features
- Patio
- Porch
Utilities
- Forced Air Heating and Cooling System
- Humidifier
- 200+ Amp Service
Additional Features
- Air Exchanger
- 9,365 Sq Ft Lot
Community Details
- Association fees include shared amenities
- Wilhelm Hills Homeowners Association, Phone Number (612) 913-9500
- Built by RND CONSTRUCTION INC
- Wilhelm Hills Community
- Wilhelm Hills Subdivision
Listing and Financial Details
- Assessor Parcel Number 114389001250
Map
Home Values in the Area
Average Home Value in this Area
Tax History
| Year | Tax Paid | Tax Assessment Tax Assessment Total Assessment is a certain percentage of the fair market value that is determined by local assessors to be the total taxable value of land and additions on the property. | Land | Improvement |
|---|---|---|---|---|
| 2025 | $380 | $333,800 | $122,000 | $211,800 |
| 2024 | $380 | $117,000 | $117,000 | $0 |
| 2023 | $202 | $75,600 | $75,600 | $0 |
| 2022 | $26 | $70,000 | $70,000 | $0 |
Property History
| Date | Event | Price | Change | Sq Ft Price |
|---|---|---|---|---|
| 08/18/2025 08/18/25 | For Sale | $499,900 | 0.0% | $257 / Sq Ft |
| 08/06/2025 08/06/25 | Off Market | $499,900 | -- | -- |
| 08/04/2025 08/04/25 | For Sale | $499,900 | -- | $257 / Sq Ft |
Purchase History
| Date | Type | Sale Price | Title Company |
|---|---|---|---|
| Deed | $102,500 | -- | |
| Deed | $3,600,000 | -- |
Mortgage History
| Date | Status | Loan Amount | Loan Type |
|---|---|---|---|
| Open | $102,500 | New Conventional |
Similar Homes in the area
Source: NorthstarMLS
MLS Number: 6766579
APN: 114-389-001250
- 9943 14th Cir NE
- 9955 14th Cir NE
- 9979 14th Cir NE
- 9971 14th Cir NE
- 22 FINISHED LOTS (99 14th Cir NE
- 9968 14th Cir NE
- 9970 14th Cir NE
- 9988 14th Cir NE
- 9972 14th Cir NE
- 989 Kadler Ave NE
- Springfield Plan at Crow River Heights
- Vanderbilt Plan at Crow River Heights
- Bristol Plan at Crow River Heights
- Lewis Plan at Crow River Heights
- Foster Plan at Crow River Heights
- Courtland Plan at Crow River Heights
- Courtland ii Plan at Crow River Heights
- Walker Plan at Crow River Heights
- 9747 Jasmine Ave NE
- 9733 Jasmine Ave NE
- 11910 Town Center Dr NE
- 11811 Frankfort Pkwy NE
- 11295 53rd St NE
- 5400 Kingston Ln NE
- 10732 County Road 37 NE
- 10549 64th Way NE
- 6583 Linwood Dr NE
- 11405 W Laketowne Dr
- 4001 Iris Ct
- 6320 Martin Ave NE
- 6382 Marshall Ave NE
- 11480 51st Cir NE
- 22209 Red Oak Dr
- 9080 County Road 50
- 7594 Large Ave NE
- 21505-21515 Maple Ave
- 13650 Marsh View Ave
- 20801 County Road 81
- 11305 83rd Ln NE
- 21235 Commerce Blvd






