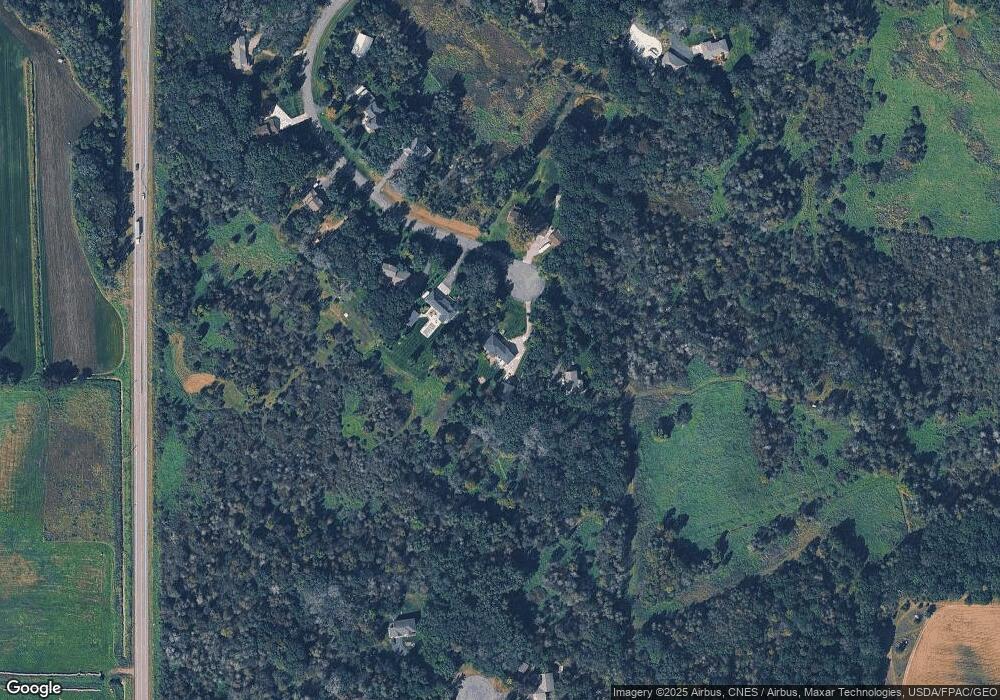9954 166th Ct SE Becker, MN 55308
Estimated Value: $602,000 - $733,000
4
Beds
4
Baths
3,296
Sq Ft
$205/Sq Ft
Est. Value
About This Home
This home is located at 9954 166th Ct SE, Becker, MN 55308 and is currently estimated at $676,006, approximately $205 per square foot. 9954 166th Ct SE is a home located in Sherburne County with nearby schools including Becker Primary School, Becker Intermediate Elementary School, and Becker Middle School.
Ownership History
Date
Name
Owned For
Owner Type
Purchase Details
Closed on
Nov 19, 2021
Sold by
Gorman Michael P and Gorman Jennifer E
Bought by
Bengtson Hokan and Bengtson Dawn
Current Estimated Value
Home Financials for this Owner
Home Financials are based on the most recent Mortgage that was taken out on this home.
Original Mortgage
$405,000
Outstanding Balance
$371,880
Interest Rate
3.14%
Mortgage Type
New Conventional
Estimated Equity
$304,126
Purchase Details
Closed on
Feb 16, 2000
Sold by
Pearson Steven J
Bought by
Gorman Michael P and Gorman Jennifer E
Purchase Details
Closed on
Dec 27, 1999
Sold by
Vekved Elvina
Bought by
Pearson Steven J
Create a Home Valuation Report for This Property
The Home Valuation Report is an in-depth analysis detailing your home's value as well as a comparison with similar homes in the area
Home Values in the Area
Average Home Value in this Area
Purchase History
| Date | Buyer | Sale Price | Title Company |
|---|---|---|---|
| Bengtson Hokan | $630,000 | Edina Realty Title | |
| Gorman Michael P | $46,900 | -- | |
| Pearson Steven J | $10,000 | -- |
Source: Public Records
Mortgage History
| Date | Status | Borrower | Loan Amount |
|---|---|---|---|
| Open | Bengtson Hokan | $405,000 |
Source: Public Records
Tax History Compared to Growth
Tax History
| Year | Tax Paid | Tax Assessment Tax Assessment Total Assessment is a certain percentage of the fair market value that is determined by local assessors to be the total taxable value of land and additions on the property. | Land | Improvement |
|---|---|---|---|---|
| 2025 | $5,704 | $556,100 | $157,300 | $398,800 |
| 2024 | $5,398 | $547,500 | $153,300 | $394,200 |
| 2023 | $5,156 | $546,500 | $153,300 | $393,200 |
| 2022 | $4,744 | $523,000 | $129,200 | $393,800 |
| 2020 | $4,620 | $408,800 | $69,500 | $339,300 |
| 2019 | $3,942 | $393,200 | $65,000 | $328,200 |
| 2018 | $3,734 | $345,000 | $58,000 | $287,000 |
| 2017 | $3,536 | $322,000 | $53,100 | $268,900 |
| 2016 | $3,576 | $299,100 | $48,900 | $250,200 |
| 2015 | $3,092 | $287,600 | $46,700 | $240,900 |
| 2014 | $2,790 | $271,300 | $38,200 | $233,100 |
| 2013 | -- | $231,300 | $34,700 | $196,600 |
Source: Public Records
Map
Nearby Homes
- 16819 102nd St SE
- Parcel A 19.84AC 87th St SE
- 11492 37th Ave SE
- 9466 191st Ave SE
- 14990 117th St
- 14935 117th St
- 14931 117th St
- XXX 35th Se & Kings Ln
- XXX 41st Ave SE
- 12085 40th Ave
- 14245 Fairway Ln
- 13860 Birdie Ln SE
- 13905 Woodland Ct
- TBD Lot 18 Block 1 Parkview Dr
- 12170 Hillcrest Ct SE
- 13502 Johnson St
- 11163 Nikolas Ave
- 13294 Jackson St
- 13306 Ivy St
- 18950 243rd Ave NW
- 9932 166th Ct SE
- 9992 166th Ct SE
- 9900 166th Ct SE
- 9981 166th Ct SE
- 9853 166th Ct SE
- 9878 166th Ct SE
- 9825 166th Ct SE
- 9825 166th Ct SE
- 10082 166th Cir SE
- 9836 166th Ct SE
- 16713 97th St SE
- 10091 166th Cir SE
- 9745 166th Ct SE
- 9788 166th Ct SE
- 10150 166th Cir SE
- 16621 101st St SE
- 9740 166th Ct SE
- XXXX 165th Ave SE
- 9686 168th Ave SE
- 16801 102nd St SE
