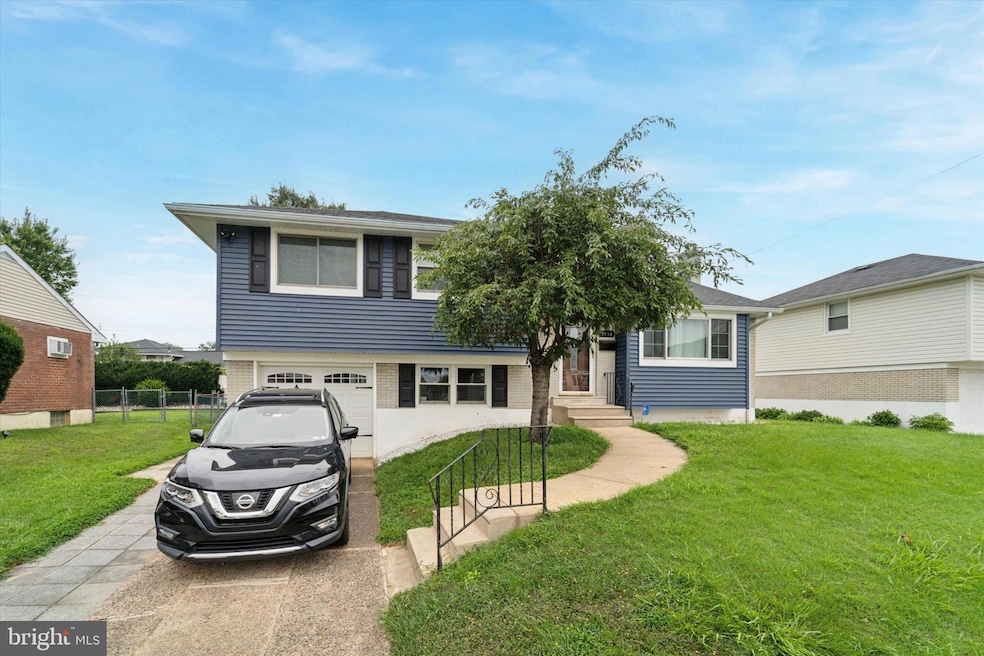
9954 Dungan Rd Philadelphia, PA 19115
Bustleton NeighborhoodEstimated payment $2,983/month
Highlights
- Very Popular Property
- 1 Car Direct Access Garage
- 90% Forced Air Heating System
- No HOA
About This Home
Discover this beautifully maintained 4-bedroom, 1.5-bath single home nestled in the highly sought-after Bustleton neighborhood of Philadelphia. From the moment you arrive, you’ll notice the pride of ownership and countless updates that make this home move-in ready.
Step inside to a modern, updated kitchen designed for both everyday living and entertaining. The home’s recent upgrades include a new roof (2021) and new windows and siding (2023), giving you style, efficiency, and peace of mind.
Enjoy gatherings in the spacious living areas or step outside to your large private yard — perfect for barbecues, gardening, or simply relaxing. The screened-in porch offers a quiet retreat where you can enjoy the outdoors without the bugs. Need extra space? The full basement provides endless possibilities — storage, a home gym, or a cozy family room.
Located in a welcoming community with easy access to schools, shopping, and major roadways, this home truly has it all: comfort, updates, and location.
Don’t miss your chance to own this Bustleton gem — schedule your showing today!
Home Details
Home Type
- Single Family
Est. Annual Taxes
- $5,722
Year Built
- Built in 1958
Lot Details
- 6,565 Sq Ft Lot
- Lot Dimensions are 65.00 x 101.00
- Property is zoned RSD3
Parking
- 1 Car Direct Access Garage
- Front Facing Garage
- Driveway
Home Design
- Split Level Home
- Slab Foundation
- Frame Construction
Interior Spaces
- 1,730 Sq Ft Home
- Property has 3 Levels
- Finished Basement
Bedrooms and Bathrooms
- 3 Main Level Bedrooms
Utilities
- Cooling System Mounted In Outer Wall Opening
- 90% Forced Air Heating System
- Natural Gas Water Heater
Community Details
- No Home Owners Association
- Bustleton Subdivision
Listing and Financial Details
- Tax Lot 157
- Assessor Parcel Number 581376500
Map
Home Values in the Area
Average Home Value in this Area
Tax History
| Year | Tax Paid | Tax Assessment Tax Assessment Total Assessment is a certain percentage of the fair market value that is determined by local assessors to be the total taxable value of land and additions on the property. | Land | Improvement |
|---|---|---|---|---|
| 2025 | $4,430 | $408,800 | $81,760 | $327,040 |
| 2024 | $4,430 | $408,800 | $81,760 | $327,040 |
| 2023 | $4,430 | $316,500 | $63,300 | $253,200 |
| 2022 | $2,952 | $271,500 | $63,300 | $208,200 |
| 2021 | $3,582 | $0 | $0 | $0 |
| 2020 | $3,582 | $0 | $0 | $0 |
| 2019 | $3,430 | $0 | $0 | $0 |
| 2018 | $2,968 | $0 | $0 | $0 |
| 2017 | $3,388 | $0 | $0 | $0 |
| 2016 | $2,968 | $0 | $0 | $0 |
| 2015 | $23,646 | $0 | $0 | $0 |
| 2014 | -- | $242,000 | $60,000 | $182,000 |
| 2012 | -- | $33,728 | $10,070 | $23,658 |
Property History
| Date | Event | Price | Change | Sq Ft Price |
|---|---|---|---|---|
| 08/23/2025 08/23/25 | For Sale | $460,000 | -- | $266 / Sq Ft |
Purchase History
| Date | Type | Sale Price | Title Company |
|---|---|---|---|
| Deed | $127,750 | -- |
Mortgage History
| Date | Status | Loan Amount | Loan Type |
|---|---|---|---|
| Open | $90,000 | Credit Line Revolving | |
| Closed | $60,000 | Credit Line Revolving | |
| Closed | $88,500 | New Conventional | |
| Closed | $60,000 | Credit Line Revolving | |
| Closed | $40,000 | Credit Line Revolving |
Similar Homes in the area
Source: Bright MLS
MLS Number: PAPH2526656
APN: 581376500
- 9939 Wingtip Rd
- 9815 Cowden St
- 9881 Clark St
- 9926 Haldeman Ave
- 9827 Dungan Rd
- 9759 Clark St
- 10135 Haldeman Ave
- 2044 Gorman St
- 9729 Hoff St
- 1931 Greymont St
- 2115 Berwyn St
- 10103 Northeast Ave Unit 9
- 1861 Kentwood St
- 1226 Norwalk Rd
- 1224 Norwalk Rd
- 2010 Tomlinson Rd
- 23 Evergreen Way
- 1724 Nathaniel Dr
- 1735 Nathaniel Dr
- 1920 Fulmer St
- 9926 Haldeman Ave Unit 33
- 9926 Haldeman Ave Unit 13
- 9926 Haldeman Ave
- 9754 E Roosevelt Blvd Unit 1
- 10114 Alexandra Ln
- 1009 Red Lion Rd
- 10101 Northeast Ave
- 1225 Norwalk Rd Unit 29B
- 9712 26 Bustleton Ave Unit 18
- 1760 Tomlinson Rd Unit 111
- 851 Red Lion Rd
- 9629 Bustleton Ave
- 10201 Bustleton Ave Unit A1
- 2062 Grant Ave
- 1700 Grant Ave
- 10008 Jeanes St
- 10040 Jeanes St
- 600 Red Lion Rd
- 1865-1867 Welsh Rd
- 10900-10960 Bustleton Ave






