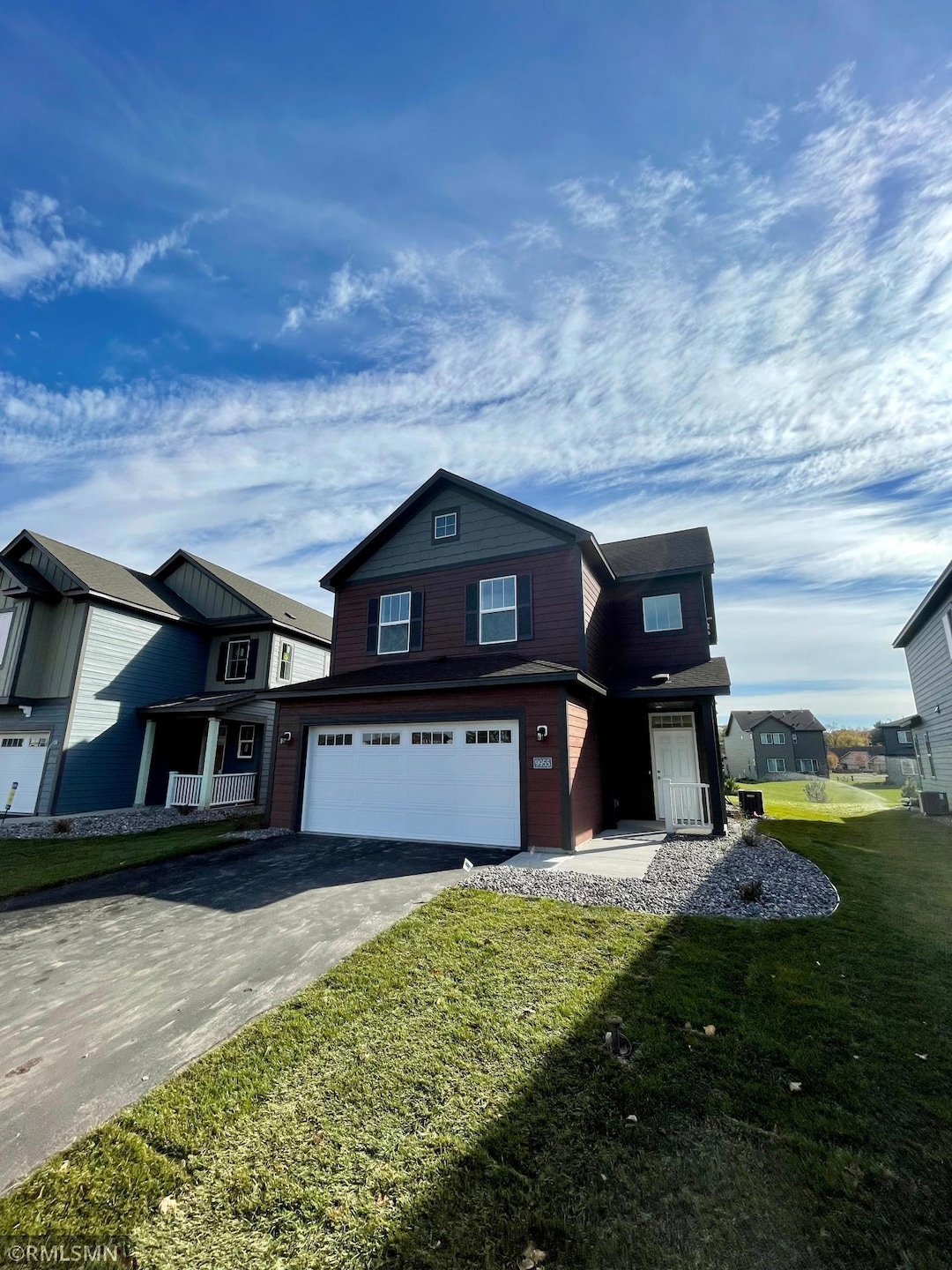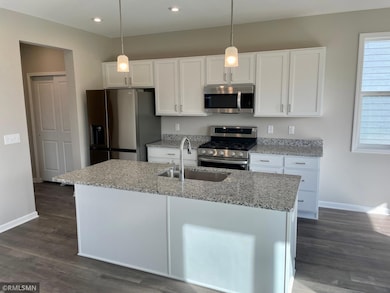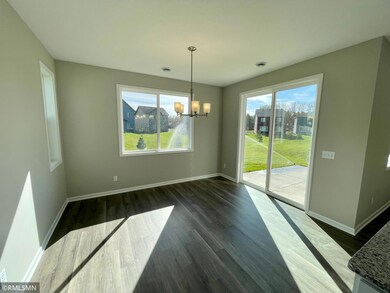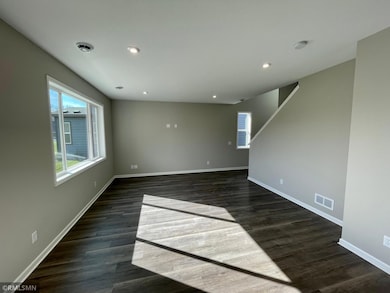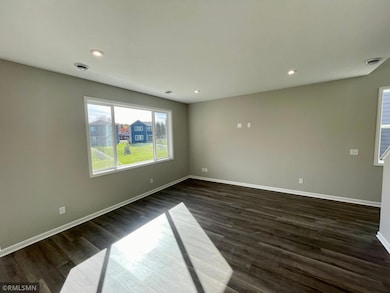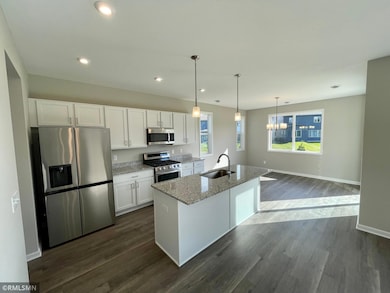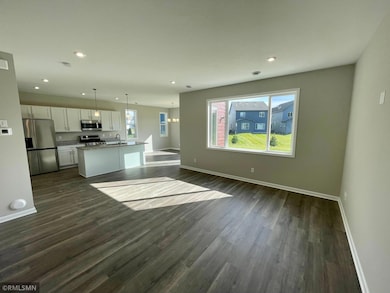9955 Bluebird St NW Minneapolis, MN 55433
Highlights
- Hot Property
- Patio
- Family Room
- 2 Car Attached Garage
- Forced Air Heating and Cooling System
About This Home
Beautiful move in ready two story home featuring 3 bedrooms on the upper level, upper level laundry, bright and open floorplan, large kitchen island, white cabinets, Granite countertops, stainless kitchen appliances, washer and dryer included, Large Primary Suite with double vanity and walk in closet, extended concrete patio overlooking one of largest backyards in community. Home has been freshly painted. Association fee(paid by Landlord) covers lanwcare, snow removal, garbage service, irrigation. Tenant pays all utilities, no smoking, Dogs considered on case by case basis, pet deposit would be required. 12 month lease required, application required for any tenant 18 or over. This property does not accept Section 8.
Home Details
Home Type
- Single Family
Year Built
- Built in 2022
HOA Fees
- $150 Monthly HOA Fees
Parking
- 2 Car Attached Garage
Interior Spaces
- 1,777 Sq Ft Home
- 2-Story Property
- Family Room
Kitchen
- Range
- Microwave
- Dishwasher
Bedrooms and Bathrooms
- 3 Bedrooms
Laundry
- Dryer
- Washer
Additional Features
- Patio
- Lot Dimensions are 42x125x57x139
- Forced Air Heating and Cooling System
Community Details
- Association fees include lawn care, trash, snow removal
- Port Riverwalk 2Nd Add Subdivision
Listing and Financial Details
- Property Available on 6/20/25
- Tenant pays for gas, water
Map
Source: NorthstarMLS
MLS Number: 6736300
- 9931 Bluebird St NW
- 9904 Avocet St NW
- 9930 Zilla St NW
- 1413 100th Ave NW
- 1507 100th Ave NW
- 9967 Egret Blvd NW
- 1435 104th Ln NW
- 10319 Wintergreen St NW
- 9805 Palm St NW Unit 103
- 9785 Olive St NW
- 9765 Olive St NW
- 10440 Hummingbird St NW
- 826 104th Ave NW
- 940 105th Ave NW
- 934 105th Ave NW
- 10276 Hanson Blvd NW
- 2084 102nd Ave NW
- 10470 Palm St NW
- 9786 Magnolia St NW
- 2006 103rd Ln NW
