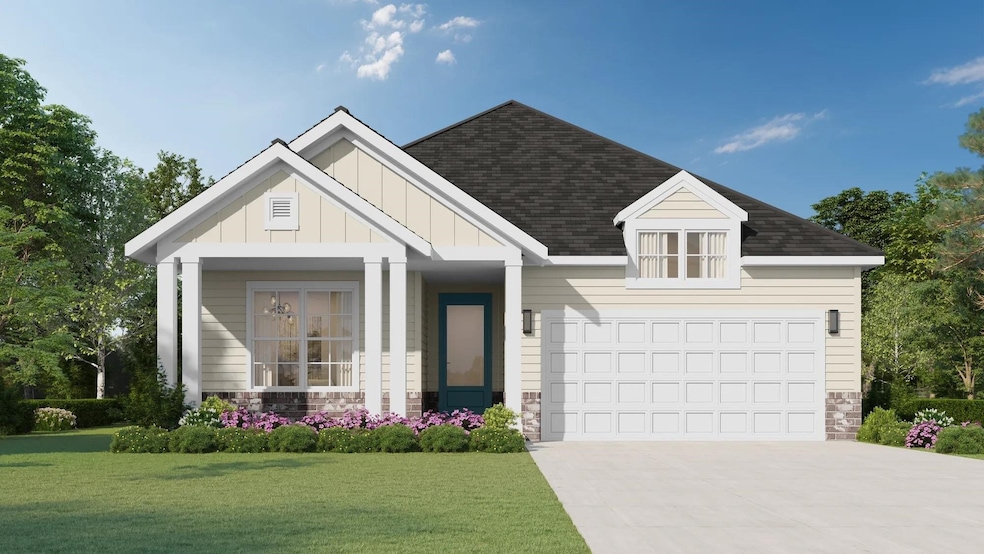9958 Delphinium Dr N Cordova, TN 38018
Cordova NeighborhoodEstimated payment $2,322/month
Highlights
- Vaulted Ceiling
- Wood Flooring
- Den
- Traditional Architecture
- Great Room
- Covered Patio or Porch
About This Home
The Carson floor plan, Elevation B on a large lot, is a spacious single-story home featuring four bedrooms, two bathrooms, and an open-concept living area. The family and dining space seamlessly connects to a modern kitchen with an island and pantry. The primary bedroom offers a private ensuite bath and a large walk-in closet. Additional highlights include a covered front porch, a rear covered patio, and a two-car garage. This home has all designer selections and includes: Gas Stove, Refrigerator, blinds, dishwasher, Mohawk Revwood floors throughout the main living areas and Primary bedroom, Minimum 10ft ceiling height. Large Covered back patio with additional concrete poured past the roofline.
Home Details
Home Type
- Single Family
Year Built
- Built in 2025 | Under Construction
HOA Fees
- $42 Monthly HOA Fees
Home Design
- Traditional Architecture
- Slab Foundation
- Composition Shingle Roof
Interior Spaces
- 1,800-1,999 Sq Ft Home
- 1,837 Sq Ft Home
- 1-Story Property
- Vaulted Ceiling
- Ceiling Fan
- Great Room
- Living Room with Fireplace
- Breakfast Room
- Den
- Burglar Security System
- Laundry Room
Kitchen
- Eat-In Kitchen
- Breakfast Bar
- Self-Cleaning Oven
- Gas Cooktop
- Microwave
- Dishwasher
- Kitchen Island
- Disposal
Flooring
- Wood
- Partially Carpeted
- Tile
Bedrooms and Bathrooms
- 4 Main Level Bedrooms
- Walk-In Closet
- 2 Full Bathrooms
- Dual Vanity Sinks in Primary Bathroom
Attic
- Attic Access Panel
- Pull Down Stairs to Attic
Parking
- 2 Car Garage
- Front Facing Garage
- Driveway
Utilities
- Central Heating and Cooling System
- Heating System Uses Gas
- Gas Water Heater
Additional Features
- Covered Patio or Porch
- Level Lot
- Ground Level
Community Details
Overview
- Amherst Subdivision
- Mandatory home owners association
- Planned Unit Development
Security
- Building Fire Alarm
Map
Home Values in the Area
Average Home Value in this Area
Property History
| Date | Event | Price | Change | Sq Ft Price |
|---|---|---|---|---|
| 06/09/2025 06/09/25 | Pending | -- | -- | -- |
| 06/07/2025 06/07/25 | For Sale | $363,064 | -- | $202 / Sq Ft |
Source: Memphis Area Association of REALTORS®
MLS Number: 10198501
- 596 Holden Dr
- 584 Holden Dr
- 9948 Delphinium Dr N
- 338 Delphinium Dr E
- 332 Delphinium Dr E
- 9748 Jackson Run Ln
- 9943 Delphinium Dr N
- 9935 Delphinium Dr N
- 9947 Delphinium Dr N
- 9951 Delphinium Dr N
- 324 Delphinium Dr E
- 698 Woodland Fox Ln E
- 318 Delphinium Dr E
- 9750 Ryder Springs Dr
- 9742 Ryder Springs Dr
- 9738 Ryder Springs Dr
- 9746 Ryder Springs Dr
- 314 Delphinium Dr E
- 310 Delphinium Dr
- 555 Woodland Trace Ln Unit Lot 15


