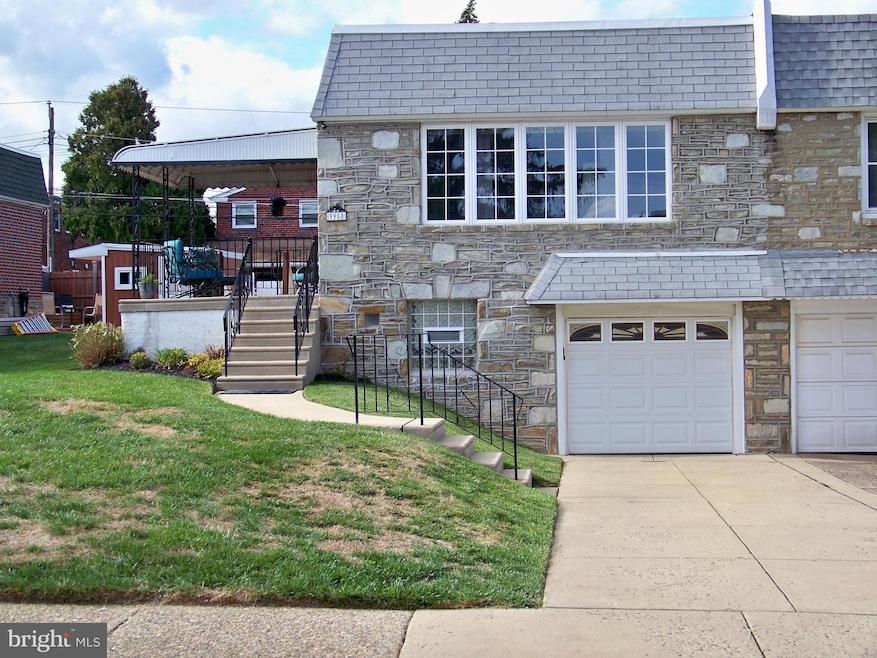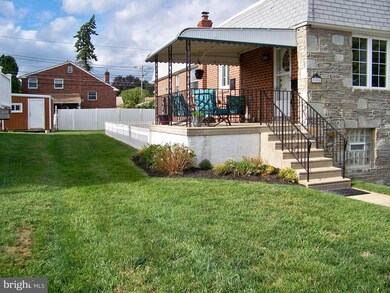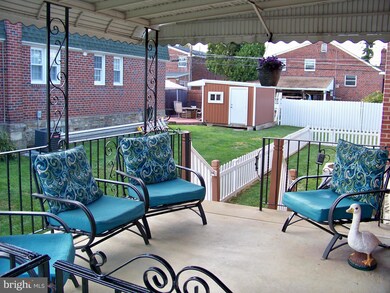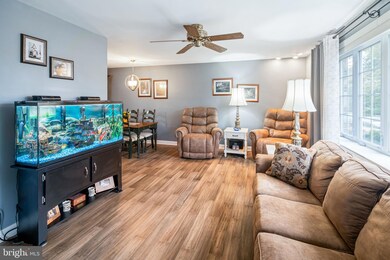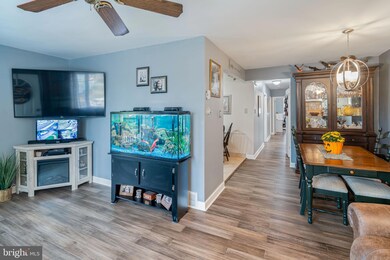
9958 Woodfern Rd Philadelphia, PA 19115
Bustleton NeighborhoodHighlights
- Rambler Architecture
- Workshop
- Den
- Main Floor Bedroom
- No HOA
- Stainless Steel Appliances
About This Home
As of November 2022Open House Sat Oct 1st, 1-3pm!!! Highly sought-after location featuring a wonderful Three Bedroom Twin Ranch with two Full bathrooms on the upper-level plus a finished lower level Fourth B/R option w/ Closet and half bath Too. Tasteful Updates are evident throughout this entire home beginning with the Large Side-Covered Raised Porch for outdoor gathering while the Chef fires up the grill/smoker. Stepping inside the main level living area, there is nothing to do from paint & flooring to the remodeled kitchen and bathrooms including the Primary Bedroom & Bathroom. The lower level has a multitude of uses from a rec room, office space, 4th bedroom, workshop plus lots of storage space too. Just be sure to check behind every door including the inside garage access. Front, Rear & Side yard space with a fenced-in dog run area included. Roof, windows and Electric have also been updated for your peace of mind.
Last Agent to Sell the Property
RE/MAX Realty Services-Bensalem License #RS228340L Listed on: 09/23/2022

Townhouse Details
Home Type
- Townhome
Est. Annual Taxes
- $3,485
Year Built
- Built in 1957
Lot Details
- 4,348 Sq Ft Lot
- Lot Dimensions are 38.00 x 115.00
- Infill Lot
- Picket Fence
- Partially Fenced Property
- Privacy Fence
- Vinyl Fence
Parking
- 1 Car Attached Garage
- 1 Driveway Space
- Basement Garage
- Front Facing Garage
- On-Street Parking
Home Design
- Semi-Detached or Twin Home
- Rambler Architecture
- Poured Concrete
- Concrete Perimeter Foundation
- Masonry
Interior Spaces
- 1,107 Sq Ft Home
- Property has 1 Level
- Recessed Lighting
- Double Pane Windows
- Awning
- Vinyl Clad Windows
- Double Hung Windows
- Bay Window
- Combination Dining and Living Room
- Den
- Workshop
- Surveillance System
Kitchen
- Eat-In Kitchen
- Gas Oven or Range
- Microwave
- Dishwasher
- Stainless Steel Appliances
Bedrooms and Bathrooms
- En-Suite Primary Bedroom
- En-Suite Bathroom
- Walk-in Shower
Laundry
- Laundry Room
- Laundry on lower level
- Dryer
Partially Finished Basement
- Heated Basement
- Basement Fills Entire Space Under The House
- Walk-Up Access
- Interior and Exterior Basement Entry
- Garage Access
- Workshop
Outdoor Features
- Porch
Schools
- Baldi Middle School
- Washington George High School
Utilities
- Forced Air Heating and Cooling System
- Natural Gas Water Heater
Community Details
- No Home Owners Association
- Pine Valley Subdivision
Listing and Financial Details
- Tax Lot 205
- Assessor Parcel Number 581269300
Ownership History
Purchase Details
Home Financials for this Owner
Home Financials are based on the most recent Mortgage that was taken out on this home.Purchase Details
Purchase Details
Similar Homes in the area
Home Values in the Area
Average Home Value in this Area
Purchase History
| Date | Type | Sale Price | Title Company |
|---|---|---|---|
| Deed | $358,000 | -- | |
| Deed | $112,000 | -- | |
| Deed | $99,000 | Lawyers Title Insurance Co |
Mortgage History
| Date | Status | Loan Amount | Loan Type |
|---|---|---|---|
| Open | $320,553 | No Value Available | |
| Previous Owner | $106,000 | New Conventional | |
| Previous Owner | $10,000 | Unknown |
Property History
| Date | Event | Price | Change | Sq Ft Price |
|---|---|---|---|---|
| 11/15/2022 11/15/22 | Sold | $358,000 | -3.0% | $323 / Sq Ft |
| 10/08/2022 10/08/22 | Pending | -- | -- | -- |
| 09/23/2022 09/23/22 | For Sale | $369,000 | -- | $333 / Sq Ft |
Tax History Compared to Growth
Tax History
| Year | Tax Paid | Tax Assessment Tax Assessment Total Assessment is a certain percentage of the fair market value that is determined by local assessors to be the total taxable value of land and additions on the property. | Land | Improvement |
|---|---|---|---|---|
| 2025 | $3,486 | $322,900 | $64,580 | $258,320 |
| 2024 | $3,486 | $322,900 | $64,580 | $258,320 |
| 2023 | $3,486 | $249,000 | $49,800 | $199,200 |
| 2022 | $2,373 | $204,000 | $49,800 | $154,200 |
| 2021 | $3,003 | $0 | $0 | $0 |
| 2020 | $3,003 | $0 | $0 | $0 |
| 2019 | $2,828 | $0 | $0 | $0 |
| 2018 | $2,669 | $0 | $0 | $0 |
| 2017 | $2,669 | $0 | $0 | $0 |
| 2016 | $2,249 | $0 | $0 | $0 |
| 2015 | $2,153 | $0 | $0 | $0 |
| 2014 | -- | $190,700 | $70,005 | $120,695 |
| 2012 | -- | $26,720 | $3,968 | $22,752 |
Agents Affiliated with this Home
-

Seller's Agent in 2022
Michael Arleth
RE/MAX
(215) 287-6231
1 in this area
54 Total Sales
-

Buyer's Agent in 2022
Kristen Petri
Coldwell Banker Hearthside
(215) 892-3715
1 in this area
47 Total Sales
Map
Source: Bright MLS
MLS Number: PAPH2162832
APN: 581269300
- 9962 Woodfern Rd
- 9967 Verree Rd
- 9959 Ferndale St
- 1117 Morefield Rd
- 1147 Glenn St
- 849 Glenn St
- 9999 Woodfern Rd
- 800 Red Lion Rd
- 9933 Medway Rd
- 9958 Gardenia Ln
- 10016 Ferndale St
- 9826 Redd Rambler Dr
- 1224 Norwalk Rd
- 1226 Norwalk Rd
- 9813 Ferndale St
- 10040 Jeanes St
- 10120 Verree Rd
- 9739 Krewstown Rd
- 10103 Northeast Ave Unit 9
- 1241 Serota Place
