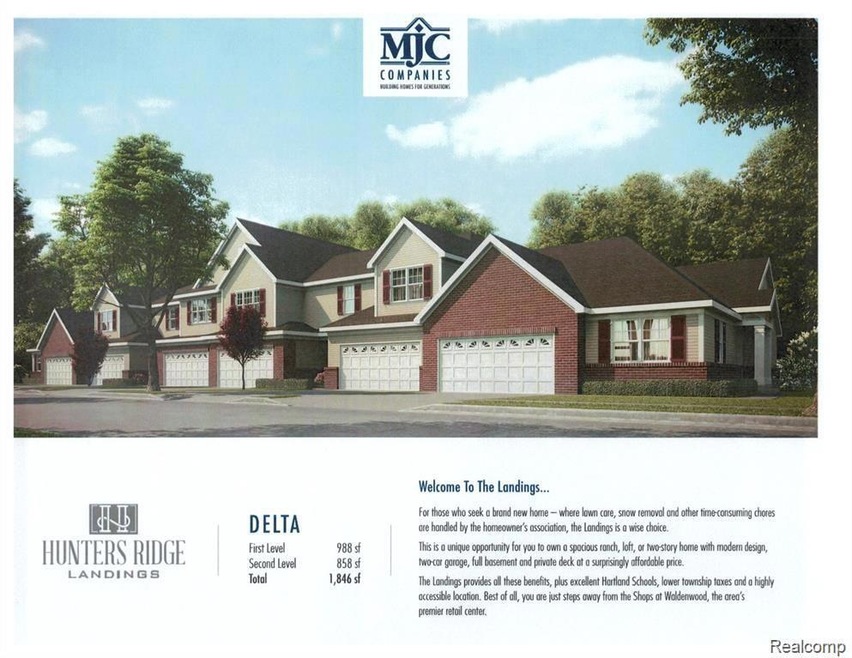
$424,900
- 3 Beds
- 2.5 Baths
- 1,846 Sq Ft
- 9959 Ridge Run St
- Unit 86
- Howell, MI
Introducing this beautifully designed one and a half story condominium located in the highly sought-after Hartland School District. This spacious and modern home has 3 bedrooms, 2.5 baths, and an open-concept main living area ideal for both everyday living and entertaining. The generously sized living room flows seamlessly into the dining area and a well-appointed kitchen complete with granite
Jennifer Petersen KW Realty Livingston
