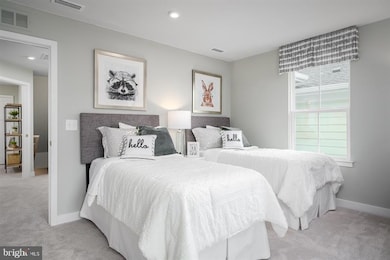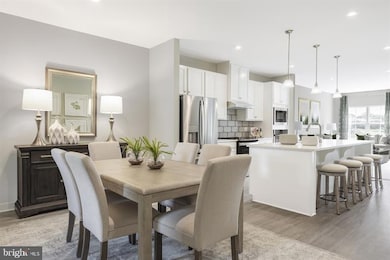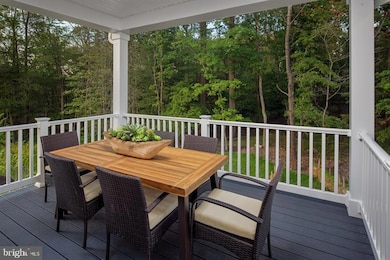
9959 Wisteria Ln Ellicott City, MD 21042
Estimated payment $5,140/month
Highlights
- Fitness Center
- Senior Living
- Craftsman Architecture
- New Construction
- Open Floorplan
- Clubhouse
About This Home
" ASK ABOUT CURRENT INCENTIVES and GENEROUS FLEX CLOSING COST ASSISTANCE "The Caroline is the perfect combination of style and space. Right off the 2-car garage, a convenient family entry is where you can drop your things. The gorgeous gourmet kitchen with sprawling island overlooks both the formal dining room and welcoming great room. Your main-level owner’s suite offers luxury that can't be beat, with its tray ceiling, walk-in closet and dual vanity bath. Upstairs, two large bedrooms and a full bath will make anyone feel at home. Plus an included study and finished storage area allows for plenty of opportunities to match up the spaces to your lifestyle and needs. Add a covered porch to elevate your outdoor space and see how The Caroline can make life so sweet.
Townhouse Details
Home Type
- Townhome
Year Built
- Built in 2025 | New Construction
Lot Details
- 2,800 Sq Ft Lot
- Lot Dimensions are 105x28
- Cul-De-Sac
- Landscaped
- Partially Wooded Lot
- Back and Front Yard
- Property is in excellent condition
HOA Fees
- $178 Monthly HOA Fees
Parking
- 2 Car Attached Garage
- Electric Vehicle Home Charger
- Front Facing Garage
- Garage Door Opener
Home Design
- Craftsman Architecture
- Brick Exterior Construction
- Block Foundation
- Frame Construction
- Architectural Shingle Roof
- Vinyl Siding
Interior Spaces
- Property has 2 Levels
- Open Floorplan
- Tray Ceiling
- Ceiling height of 9 feet or more
- Recessed Lighting
- Insulated Windows
- Window Screens
- Insulated Doors
- Great Room
- Combination Kitchen and Living
- Dining Room
- Efficiency Studio
- Finished Basement
Kitchen
- Eat-In Kitchen
- Electric Oven or Range
- Built-In Microwave
- Dishwasher
- Stainless Steel Appliances
- Kitchen Island
- Upgraded Countertops
- Disposal
Flooring
- Carpet
- Luxury Vinyl Plank Tile
Bedrooms and Bathrooms
- Walk-In Closet
Eco-Friendly Details
- Energy-Efficient Appliances
- Energy-Efficient Windows with Low Emissivity
- ENERGY STAR Qualified Equipment for Heating
Outdoor Features
- Sport Court
- Balcony
- Deck
- Exterior Lighting
Utilities
- Forced Air Heating and Cooling System
- Vented Exhaust Fan
- Underground Utilities
- Tankless Water Heater
- Natural Gas Water Heater
- Cable TV Available
Listing and Financial Details
- Tax Lot BLHBV0016B
Community Details
Overview
- Senior Living
- Association fees include common area maintenance, lawn maintenance, snow removal, trash, health club, recreation facility
- Senior Community | Residents must be 55 or older
- Built by RYAN HOMES
- Bethany Glen Subdivision, Caroline Floorplan
Amenities
- Clubhouse
- Game Room
Recreation
- Fitness Center
- Jogging Path
Pet Policy
- Pets Allowed
Map
Home Values in the Area
Average Home Value in this Area
Property History
| Date | Event | Price | Change | Sq Ft Price |
|---|---|---|---|---|
| 05/21/2025 05/21/25 | Price Changed | $786,840 | -2.0% | $288 / Sq Ft |
| 05/19/2025 05/19/25 | For Sale | $802,490 | -- | $294 / Sq Ft |
Similar Homes in the area
Source: Bright MLS
MLS Number: MDHW2053640
- 9967 Wisteria Ln
- 9965 Wisteria Ln
- 9957 Wisteria Ln
- 9952 Baker Ln
- 9808 Blue Ivy Way
- 9924 Baker Ln
- 9920 Baker Ln
- 9976 Baker Ln
- 2822 Pinewick Rd
- 9948 Baker Ln
- 9940 Baker Ln
- 9935 Baker Ln
- 9984 Baker Ln
- 9931 Baker Ln
- 9933 Baker Ln
- 9935 Rose Trail
- 2614 Liter Ct
- 9934 Isabelles Way
- 2933 Pinewick Rd
- 3022 Fawnwood Dr






