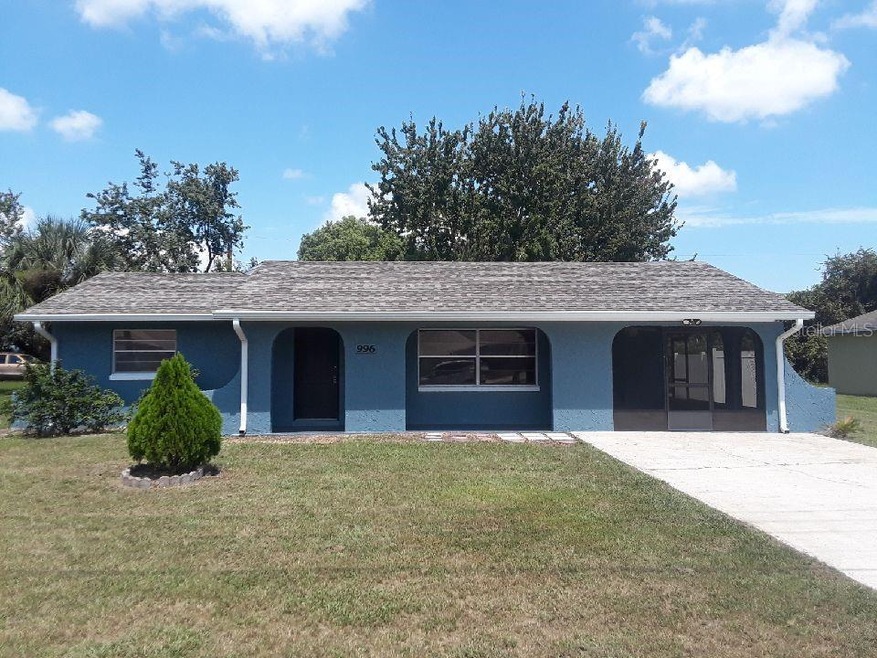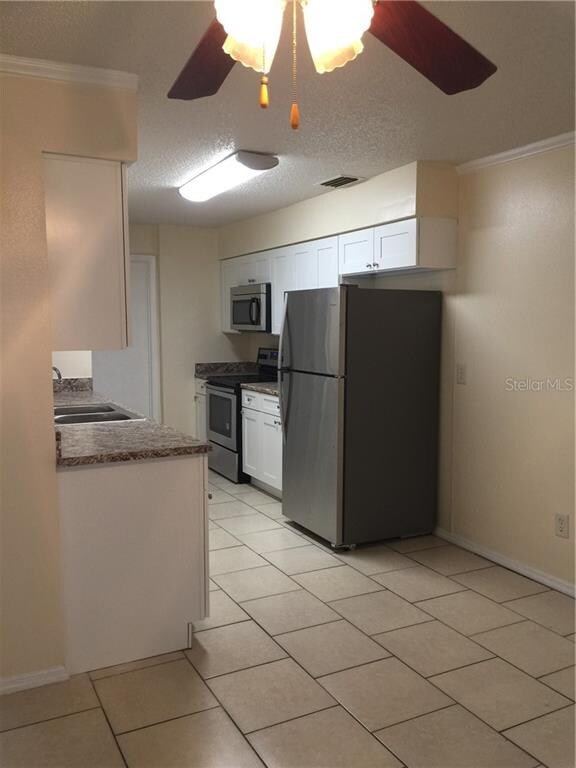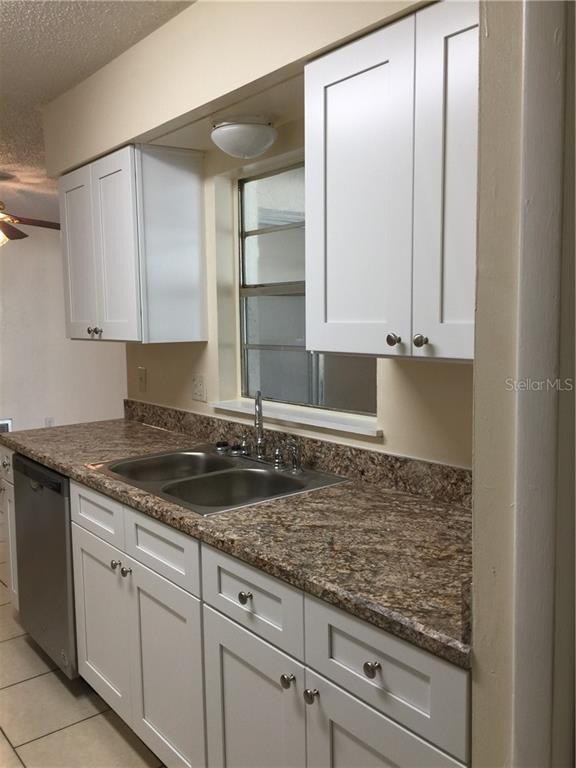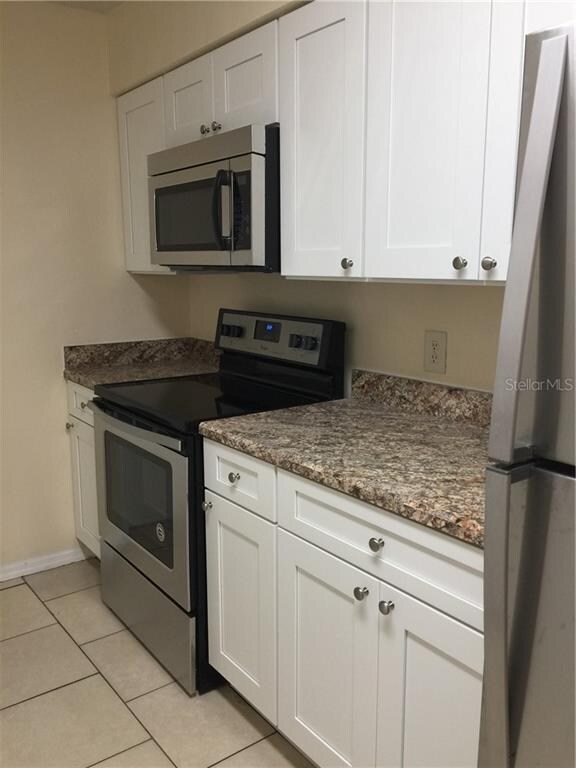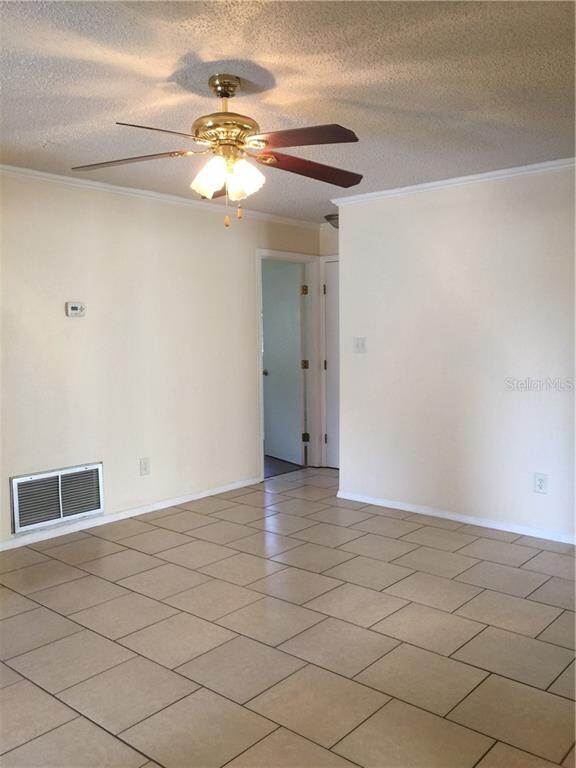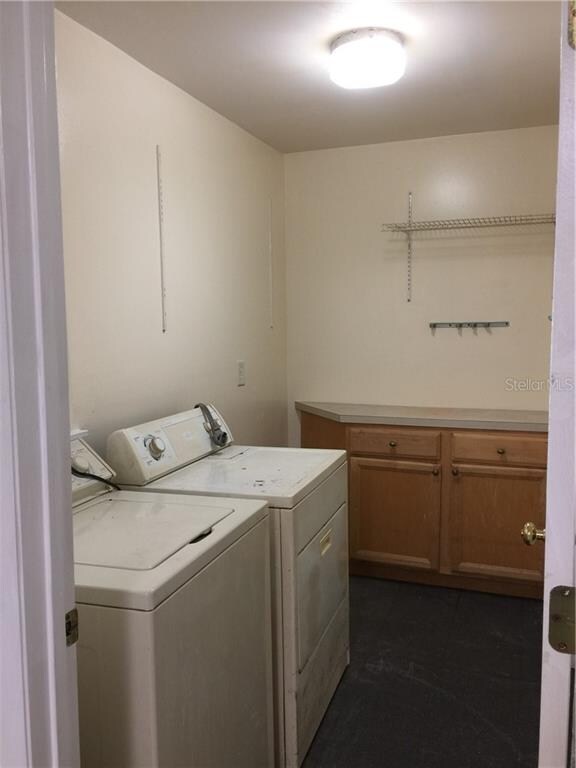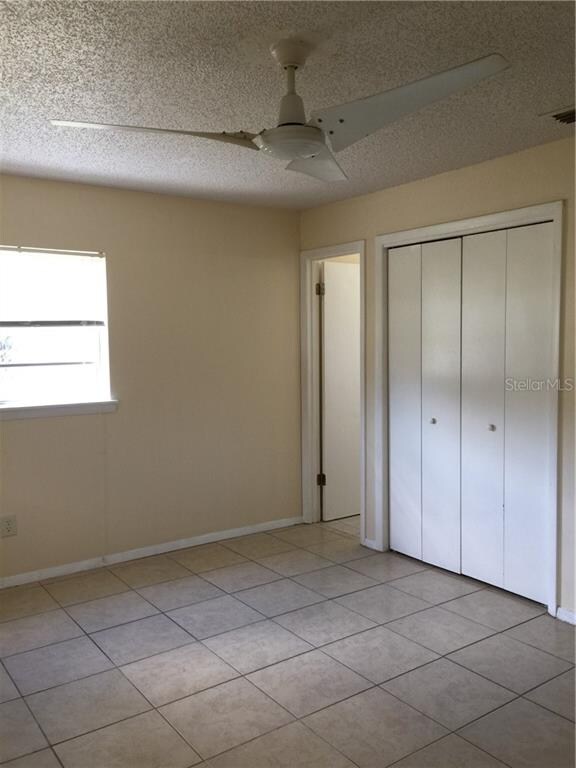
996 E Normandy Blvd Deltona, FL 32725
Highlights
- No HOA
- Tile Flooring
- Central Heating and Cooling System
- Laundry Room
- Outdoor Storage
- Ceiling Fan
About This Home
As of January 2020This 2 bedroom 2 bathroom home has been updated with all new kitchen cabinets, countertops, and stainless steel appliances. Freshly painted inside and out; there isn't much left for you to do. Family room, living room, screened in porch, and Florida room offer space for everyone. There is a shed in the backyard for tools and lawnmower. Close to hospitals, shopping, and the Interstate.
Last Agent to Sell the Property
360 REALTY SOLUTIONS INC License #3374151 Listed on: 09/18/2019
Home Details
Home Type
- Single Family
Est. Annual Taxes
- $2,295
Year Built
- Built in 1975
Lot Details
- 10,000 Sq Ft Lot
- East Facing Home
- Property is zoned 01R
Home Design
- Slab Foundation
- Shingle Roof
- Concrete Siding
- Block Exterior
- Stucco
Interior Spaces
- 1,213 Sq Ft Home
- Ceiling Fan
- Blinds
Kitchen
- Range<<rangeHoodToken>>
- <<microwave>>
- Dishwasher
Flooring
- Laminate
- Tile
Bedrooms and Bathrooms
- 2 Bedrooms
- Split Bedroom Floorplan
- 2 Full Bathrooms
Laundry
- Laundry Room
- Dryer
- Washer
Outdoor Features
- Outdoor Storage
Utilities
- Central Heating and Cooling System
- Electric Water Heater
- Septic Tank
Community Details
- No Home Owners Association
- Deltona Lakes Unit 05 Subdivision
Listing and Financial Details
- Down Payment Assistance Available
- Visit Down Payment Resource Website
- Legal Lot and Block 4 / 248
- Assessor Parcel Number 30-18-31-05-75-0040
Ownership History
Purchase Details
Purchase Details
Home Financials for this Owner
Home Financials are based on the most recent Mortgage that was taken out on this home.Purchase Details
Purchase Details
Purchase Details
Home Financials for this Owner
Home Financials are based on the most recent Mortgage that was taken out on this home.Purchase Details
Purchase Details
Home Financials for this Owner
Home Financials are based on the most recent Mortgage that was taken out on this home.Purchase Details
Similar Homes in Deltona, FL
Home Values in the Area
Average Home Value in this Area
Purchase History
| Date | Type | Sale Price | Title Company |
|---|---|---|---|
| Warranty Deed | $228,400 | Os National | |
| Warranty Deed | $138,500 | First International Ttl Inc | |
| Quit Claim Deed | -- | None Available | |
| Warranty Deed | $1,400 | Attorney | |
| Warranty Deed | -- | -- | |
| Warranty Deed | -- | -- | |
| Warranty Deed | $40,000 | -- | |
| Deed | $26,500 | -- |
Mortgage History
| Date | Status | Loan Amount | Loan Type |
|---|---|---|---|
| Previous Owner | $7,348 | FHA | |
| Previous Owner | $135,990 | FHA | |
| Previous Owner | $50,000 | No Value Available | |
| Previous Owner | $44,000 | No Value Available |
Property History
| Date | Event | Price | Change | Sq Ft Price |
|---|---|---|---|---|
| 07/09/2025 07/09/25 | Pending | -- | -- | -- |
| 06/26/2025 06/26/25 | Price Changed | $232,000 | -2.1% | $191 / Sq Ft |
| 05/22/2025 05/22/25 | Price Changed | $237,000 | -0.8% | $195 / Sq Ft |
| 05/01/2025 05/01/25 | Price Changed | $239,000 | -0.8% | $197 / Sq Ft |
| 04/10/2025 04/10/25 | Price Changed | $241,000 | -0.8% | $199 / Sq Ft |
| 03/27/2025 03/27/25 | Price Changed | $243,000 | -2.0% | $200 / Sq Ft |
| 03/06/2025 03/06/25 | Price Changed | $248,000 | -1.2% | $204 / Sq Ft |
| 02/20/2025 02/20/25 | Price Changed | $251,000 | -3.5% | $207 / Sq Ft |
| 02/11/2025 02/11/25 | For Sale | $260,000 | +87.7% | $214 / Sq Ft |
| 01/13/2020 01/13/20 | Sold | $138,500 | -7.6% | $114 / Sq Ft |
| 11/27/2019 11/27/19 | Pending | -- | -- | -- |
| 11/01/2019 11/01/19 | Price Changed | $149,900 | -3.2% | $124 / Sq Ft |
| 09/18/2019 09/18/19 | For Sale | $154,900 | -- | $128 / Sq Ft |
Tax History Compared to Growth
Tax History
| Year | Tax Paid | Tax Assessment Tax Assessment Total Assessment is a certain percentage of the fair market value that is determined by local assessors to be the total taxable value of land and additions on the property. | Land | Improvement |
|---|---|---|---|---|
| 2025 | $3,531 | $193,948 | $55,200 | $138,748 |
| 2024 | $3,531 | $192,527 | $55,200 | $137,327 |
| 2023 | $3,531 | $191,160 | $54,400 | $136,760 |
| 2022 | $3,242 | $160,102 | $41,200 | $118,902 |
| 2021 | $3,053 | $125,993 | $26,400 | $99,593 |
| 2020 | $2,589 | $117,146 | $24,800 | $92,346 |
| 2019 | $2,473 | $106,000 | $18,800 | $87,200 |
| 2018 | $2,295 | $94,137 | $13,200 | $80,937 |
| 2017 | $2,081 | $74,659 | $8,400 | $66,259 |
| 2016 | $1,738 | $68,407 | $0 | $0 |
| 2015 | $1,610 | $57,072 | $0 | $0 |
| 2014 | $1,458 | $49,241 | $0 | $0 |
Agents Affiliated with this Home
-
Karen Albright
K
Seller's Agent in 2025
Karen Albright
OPENDOOR BROKERAGE LLC
-
Lynnette Easterling
L
Seller Co-Listing Agent in 2025
Lynnette Easterling
OPENDOOR BROKERAGE LLC
-
Jacob Rodriguez

Buyer's Agent in 2025
Jacob Rodriguez
LPT REALTY, LLC
(407) 745-8455
18 in this area
83 Total Sales
-
Cory Winningham
C
Seller's Agent in 2020
Cory Winningham
360 REALTY SOLUTIONS INC
(352) 729-6528
-
Steve Lawrence

Buyer's Agent in 2020
Steve Lawrence
COASTAL GATEWAY REAL ESTATE GR
(386) 734-8890
28 in this area
75 Total Sales
Map
Source: Stellar MLS
MLS Number: G5020609
APN: 8130-05-75-0040
- 942 Wilmington Dr
- 977 E Normandy Blvd
- 1013 Matterhorn St
- 1198 E Hancock Dr
- 1176 Bailey Ave
- 1037 Abagail Dr
- 1204 Lawrence Ave
- 1053 E Hancock Dr
- 1074 Abeline Dr
- 1038 E Hancock Dr
- 1211 Stillwater Ave
- 1054 Abeline Dr Unit 5
- 1116 Adirondack St
- 879 S Hancock Dr
- 1062 Stillwater Ave
- 1105 Tivoli Dr
- 1074 Wilmington Dr
- 1029 Norwood Dr
- 1129 Madura Dr
- 1053 Hemingway Dr
