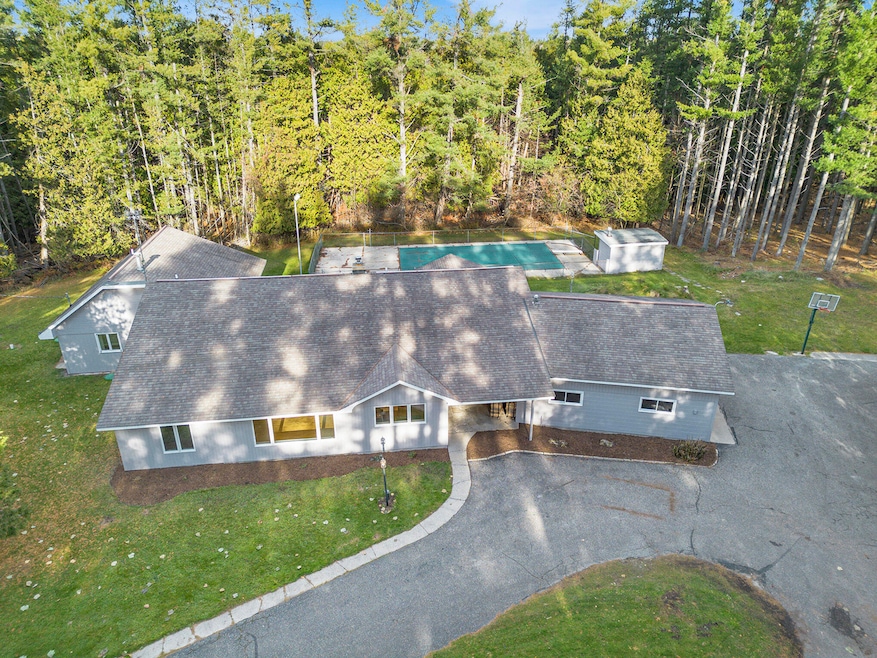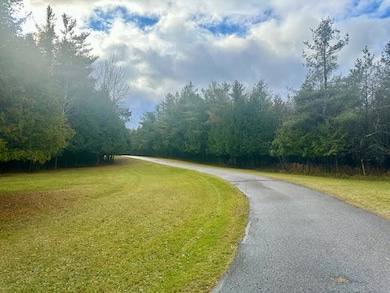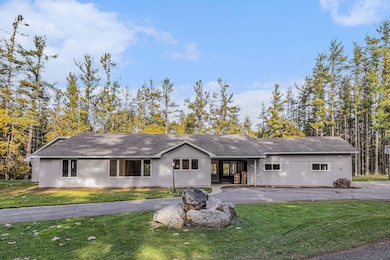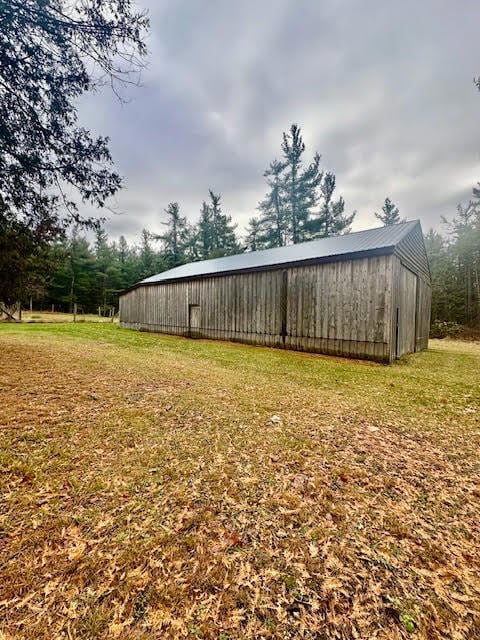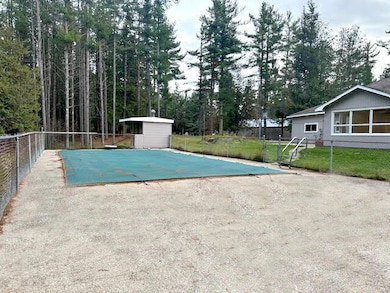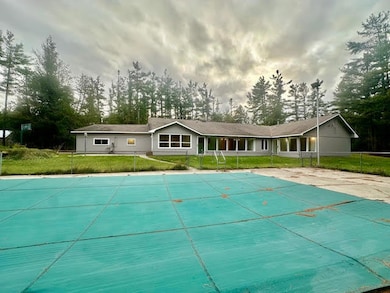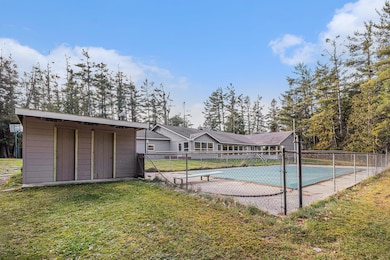996 Lahaie Rd Cheboygan, MI 49721
Estimated payment $2,865/month
Highlights
- Very Popular Property
- Second Garage
- Ranch Style House
- Outdoor Pool
- 19 Acre Lot
- Pole Barn
About This Lot
19+ WILDLIFE ACRES! This sprawling 2,623 sq. ft. ranch is a secluded dream in Cheboygan. The property features an incredible barn-style storage building ideal for boats, RVs, animals, and equipment, as well as an attached 2-car garage. Inside, discover a renovated chef's style kitchen with maple cabinetry, a floor-to-ceiling stone fireplace that keeps it cozy, and a modernized great room with vaulted shiplap and beamed ceiling. The exterior and the majority of the home are newly painted, blending modern updates with unique character. The large in-ground pool and patio are ready to bring your summer vision to Nestled within the woods, it offers unmatched privacy and recreational space, yet remains minutes from town. This rare opportunity could be yours! Step inside to find a home that perfectly balances updated amenities and country charm. The heart of this house is the modernized kitchen, featuring maple shaker-style cabinetry, under-cabinet lighting, a double wall oven, and a large center island with a brand new 5-burner gas cooktop. One of the showstoppers is the expansive Great Room, with its built-in storage benches and radiant light. This flexible space can be utilized as a massive family room, game hall, craft or play area, or a private wing made possible by the wood folding partition door. The floor plan includes three distinctive bathrooms: a fully renovated owner's spa-type bathroom with a sleek double vanity, and a tiled shower with a soaker. The second bath boasts clean, bright, classic appeal with a soaker tub, and the third bath has a nostalgic retro vibe with a step-in shower and funky, cool tile. The tongue-and-groove office/den with built-in shelving doubles as the perfect spot for working from home or a fourth bedroom. The house is set back from the road on acres of mixed woods, creating a natural deer playground and a beautiful shield from the outside world. Sit in one of the two newly renovated 3-season rooms that beckon you to sit back and breathe. The infrastructure is solid and will only be improved by the addition of the new gutters. Wind through the paved driveway and embark on cherished home, nature walks, and backdoor hunting, all within minutes from the conveniences of town. This is more than a home; it's a versatile estate ready for a new owner to bring their vision to life! Cash or a local lender is preferred by sellers. Home warranty protected.
Listing Agent
Berkshire Hathaway HomeServices-Cheboygan Brokerage Email: audreymartinchek@bhhsmi.com License #6506043613 Listed on: 11/26/2025

Property Details
Property Type
- Land
Est. Annual Taxes
- $2,694
Lot Details
- 19 Acre Lot
- Hunting Land
- Landscaped
- Garden
Home Design
- Ranch Style House
- Frame Construction
Interior Spaces
- 2,623 Sq Ft Home
- Family Room
- Living Room
- Dining Room
- First Floor Utility Room
- Laundry on main level
- Crawl Space
Kitchen
- Built-In Oven
- Cooktop
- Microwave
- Dishwasher
Bedrooms and Bathrooms
- 4 Bedrooms
- 3 Full Bathrooms
Parking
- 2 Car Attached Garage
- Second Garage
- Garage Door Opener
- Driveway
Schools
- Cheboygan Elementary School
- Cheboygan High School
Utilities
- Baseboard Heating
- Hot Water Heating System
- Water Softener
Listing and Financial Details
- Assessor Parcel Number 041-036-100-016-00
- Tax Block 36
Community Details
Overview
- No Home Owners Association
- 38N02w Subdivision
Recreation
- Outdoor Pool
- Pole Barn
Map
Home Values in the Area
Average Home Value in this Area
Tax History
| Year | Tax Paid | Tax Assessment Tax Assessment Total Assessment is a certain percentage of the fair market value that is determined by local assessors to be the total taxable value of land and additions on the property. | Land | Improvement |
|---|---|---|---|---|
| 2025 | $2,694 | $175,900 | $0 | $0 |
| 2024 | $1,597 | $175,700 | $0 | $0 |
| 2023 | $1,530 | $168,800 | $0 | $0 |
| 2022 | $1,483 | $163,600 | $0 | $0 |
| 2021 | $2,383 | $126,200 | $0 | $126,200 |
| 2020 | $2,348 | $119,600 | $15,000 | $104,600 |
| 2019 | $2,091 | $116,800 | $15,000 | $101,800 |
| 2018 | $2,091 | $107,400 | $0 | $0 |
| 2017 | $1,971 | $108,100 | $0 | $0 |
| 2016 | $1,942 | $108,000 | $0 | $0 |
| 2015 | -- | $110,000 | $0 | $0 |
| 2014 | -- | $103,300 | $0 | $0 |
| 2012 | -- | $97,000 | $0 | $0 |
Property History
| Date | Event | Price | List to Sale | Price per Sq Ft |
|---|---|---|---|---|
| 11/26/2025 11/26/25 | For Sale | $499,900 | -- | $191 / Sq Ft |
Source: Water Wonderland Board of REALTORS®
MLS Number: 201838153
APN: 041-036-100-016-00
- 207 N Western Ave
- 990 W State St
- 622 W Lincoln Ave
- 370 Young St
- 806 Division St
- 354 Sammons St
- 1019 Mackinaw Ave
- 502 S Huron St
- 700 Division St
- 821 N Western Ave
- 1018 W 1st St
- 726 S Huron St
- 912 S Huron St
- 760 W US 23 Hwy
- 325 & 319 N Huron St
- 506 Stempky St
- 172 E Lincoln Ave
- 509 W 1st St
- 998 W Us-23 Hwy
- 124 S B St
- 1108 S Huron St
- 1225 Grandview Beach Rd
- 4646 S Straits Hwy
- 4846 S Straits Hwy
- 6679 San Juan Unit 40
- 262 Highland Pike Rd
- 501 Valley Ridge Dr
- 301 Lafayette Ave
- 624 Michigan St Unit 4
- 423 Pearl St Unit 2
- 522 Liberty St Unit B
- 1115 Emmet St
- 138 E Sheridan St Unit 5
- 1420 Standish Ave
- 709 Jackson St Unit 9
- 1301 Crestview Dr
- 1401 Crestview Dr
- 1600 Bear Creek Ln
