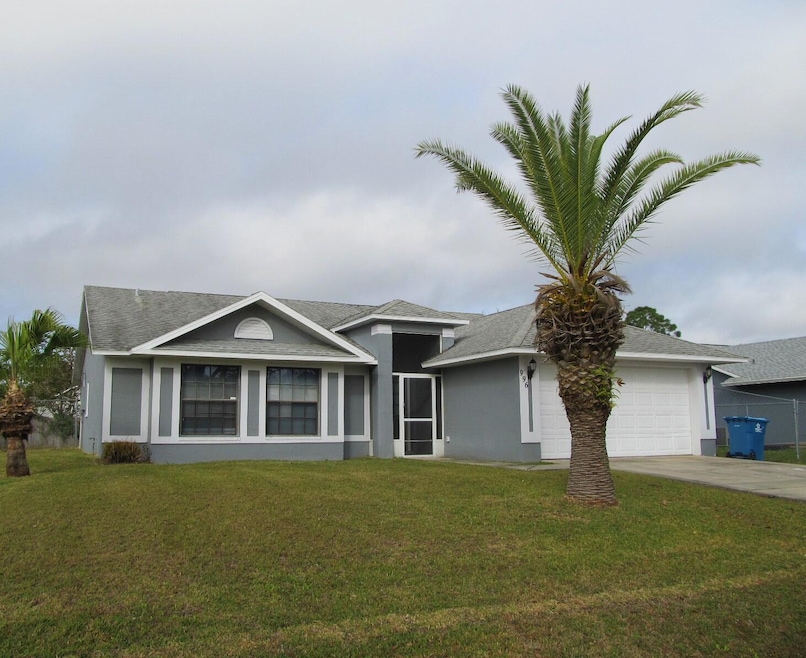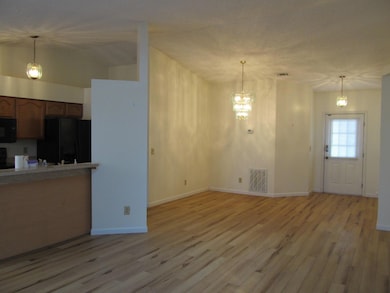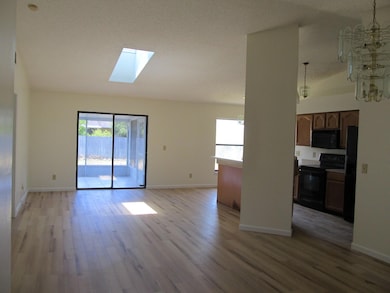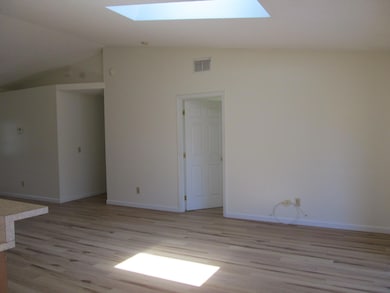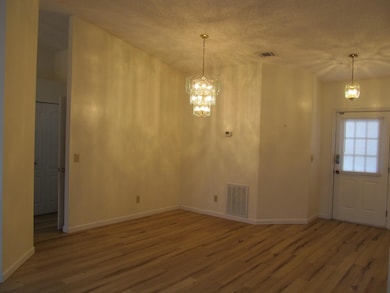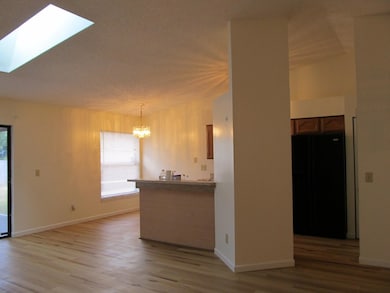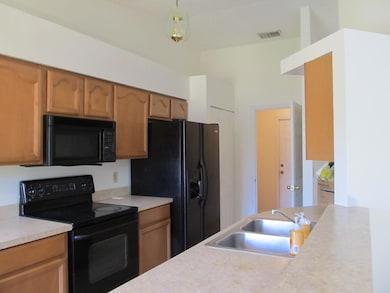996 Locust Ave NW Palm Bay, FL 32907
Northwest Palm Bay NeighborhoodHighlights
- Open Floorplan
- Vaulted Ceiling
- Screened Porch
- Contemporary Architecture
- No HOA
- Skylights
About This Home
Welcome home to this light and bright open floor plan with 3 bedrooms and 2 bath with newer wood floors and updated bathrooms! Screened porch off the living area to enjoy the weather bug-free and a fenced back yard. Master bedroom has 5 by 8 walk in closet with closet organizer shelving. Master bath has a tiled walk-in shower. Guest bath has a tub/shower combo. Bring your own laundry machines because there is an inside laundry room between the garage and kitchen. City water. NO PETS OR SMOKING. Must have credit scores of 600 and 3 times the monthly rent in income with good rental history. New hurricane impact windows installed in May so you will be saving on your electric bill!
Home Details
Home Type
- Single Family
Est. Annual Taxes
- $3,571
Year Built
- Built in 1990
Lot Details
- 10,019 Sq Ft Lot
- Lot Dimensions are 80 x 125
- East Facing Home
- Back Yard Fenced
Parking
- 2 Car Attached Garage
Home Design
- Contemporary Architecture
- Asphalt
Interior Spaces
- 1,350 Sq Ft Home
- 1-Story Property
- Open Floorplan
- Vaulted Ceiling
- Ceiling Fan
- Skylights
- Living Room
- Dining Room
- Screened Porch
- Fire and Smoke Detector
Kitchen
- Breakfast Bar
- Electric Range
- Microwave
- Dishwasher
- Disposal
Bedrooms and Bathrooms
- 3 Bedrooms
- Split Bedroom Floorplan
- Walk-In Closet
- 2 Full Bathrooms
- Shower Only
Laundry
- Laundry in unit
- Washer and Electric Dryer Hookup
Schools
- Discovery Elementary School
- Central Middle School
- Heritage High School
Utilities
- Central Heating and Cooling System
- Electric Water Heater
- Septic Tank
- Cable TV Available
Listing and Financial Details
- Security Deposit $1,800
- Property Available on 6/26/25
- Tenant pays for cable TV, electricity, grounds care, pest control, telephone, trash collection, water
- The owner pays for HVAC maintenance, repairs, roof maintenance, taxes
- $50 Application Fee
- Assessor Parcel Number 28-36-27-Kn-02124.0-0009.00
Community Details
Overview
- No Home Owners Association
- Port Malabar Unit 42 Subdivision
Pet Policy
- No Pets Allowed
Map
Source: Space Coast MLS (Space Coast Association of REALTORS®)
MLS Number: 1050159
APN: 28-36-27-KN-02124.0-0009.00
- 1013 Locust Ave NW
- 1020 Lee Ave NW
- 1030 Locust Ave NW
- 1026 Camden Ave NW
- 1019 Lee Ave NW
- 1063 Lamplighter Dr NW
- 920 Lyons Cir NW
- 1094 Locust Ave NW
- 1380 Ginza Rd NW
- 863 Highland Ave NW
- 1265 Helias St NW
- 1137 Hill Ave NW
- 889 Helm Ave NW
- 830 Hawaii Ave NW Unit 42
- 841 Lamplighter Dr NW
- 1265 Giralda Cir NW
- 800 Lyons Cir NW
- 822 Lamplighter Dr NW
- 1354 Gillot St NW
- 1354 Gillott St NW
