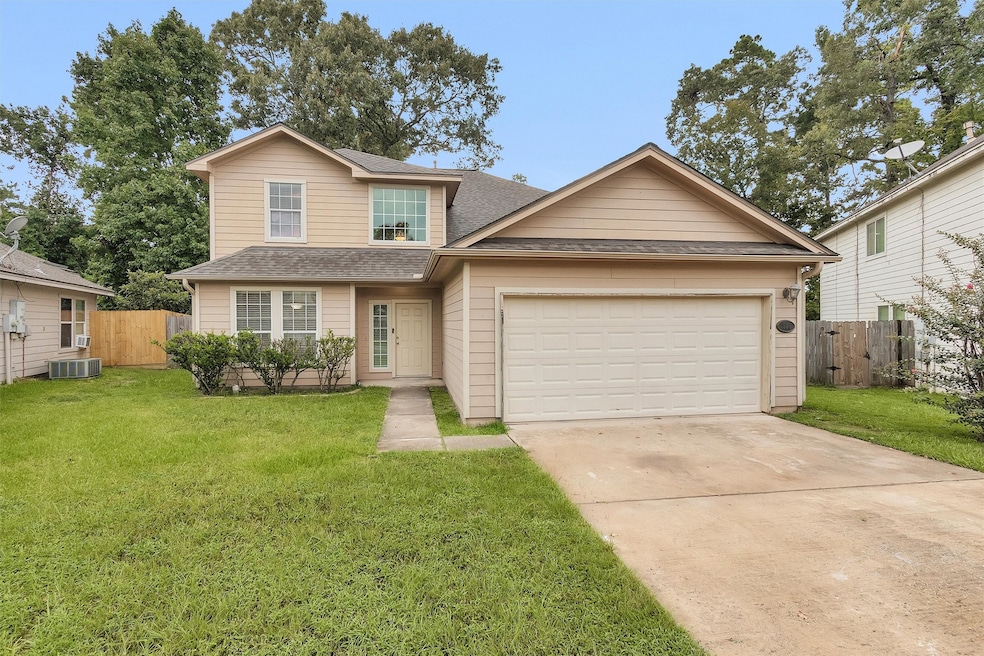
996 Oak Glen Dr Willis, TX 77378
Estimated payment $1,808/month
Total Views
307
4
Beds
2.5
Baths
2,499
Sq Ft
$94
Price per Sq Ft
Highlights
- Popular Property
- Corner Lot
- Breakfast Room
- Traditional Architecture
- Game Room
- 2 Car Attached Garage
About This Home
This house has 4 bedrooms and 2.5 bathrooms located just across from Willis High School off Hwy 75, with easy and quick access to I-45. Downstairs, there is a dining room, kitchen, breakfast room and living room all with vinyl plank flooring and a master bedroom with carpet. Upstairs there are 3 additional bedrooms, full bath and a game room all with carpet. Almost 2500 square foot with new roof just a couple years old!!
Home Details
Home Type
- Single Family
Est. Annual Taxes
- $5,982
Year Built
- Built in 2006
Lot Details
- 7,004 Sq Ft Lot
- Back Yard Fenced
- Corner Lot
HOA Fees
- $29 Monthly HOA Fees
Parking
- 2 Car Attached Garage
Home Design
- Traditional Architecture
- Slab Foundation
- Composition Roof
- Cement Siding
Interior Spaces
- 2,499 Sq Ft Home
- 2-Story Property
- Ceiling Fan
- Living Room
- Breakfast Room
- Dining Room
- Game Room
- Utility Room
- Washer and Electric Dryer Hookup
Kitchen
- Electric Oven
- Electric Range
- Microwave
- Dishwasher
- Laminate Countertops
Flooring
- Carpet
- Vinyl Plank
- Vinyl
Bedrooms and Bathrooms
- 4 Bedrooms
- Bathtub with Shower
Schools
- A.R. Turner Elementary School
- Robert P. Brabham Middle School
- Willis High School
Utilities
- Central Heating and Cooling System
Community Details
Overview
- Olde Oaks HOA, Phone Number (936) 703-5256
- Olde Oaks 01 Subdivision
Recreation
- Community Playground
Map
Create a Home Valuation Report for This Property
The Home Valuation Report is an in-depth analysis detailing your home's value as well as a comparison with similar homes in the area
Home Values in the Area
Average Home Value in this Area
Tax History
| Year | Tax Paid | Tax Assessment Tax Assessment Total Assessment is a certain percentage of the fair market value that is determined by local assessors to be the total taxable value of land and additions on the property. | Land | Improvement |
|---|---|---|---|---|
| 2025 | $5,982 | $280,731 | $37,832 | $242,899 |
| 2024 | $5,648 | $299,353 | $37,832 | $261,521 |
| 2023 | $5,648 | $289,000 | $37,830 | $251,170 |
| 2022 | $5,568 | $263,380 | $37,830 | $225,550 |
| 2021 | $4,875 | $223,410 | $37,830 | $185,580 |
| 2020 | $4,736 | $204,000 | $37,830 | $166,170 |
| 2019 | $4,713 | $193,000 | $37,830 | $155,170 |
| 2018 | $4,658 | $190,760 | $37,830 | $152,930 |
| 2017 | $4,874 | $198,870 | $37,830 | $161,040 |
| 2016 | $4,425 | $180,540 | $19,500 | $161,040 |
| 2015 | $4,193 | $188,120 | $19,500 | $168,620 |
| 2014 | $4,193 | $169,930 | $19,500 | $150,430 |
Source: Public Records
Property History
| Date | Event | Price | Change | Sq Ft Price |
|---|---|---|---|---|
| 08/21/2025 08/21/25 | For Sale | $235,000 | 0.0% | $94 / Sq Ft |
| 03/02/2023 03/02/23 | Rented | $1,900 | 0.0% | -- |
| 03/01/2023 03/01/23 | Under Contract | -- | -- | -- |
| 01/30/2023 01/30/23 | Price Changed | $1,900 | -5.0% | $1 / Sq Ft |
| 12/04/2022 12/04/22 | For Rent | $2,000 | +11.1% | -- |
| 12/15/2021 12/15/21 | Rented | $1,800 | 0.0% | -- |
| 11/15/2021 11/15/21 | Under Contract | -- | -- | -- |
| 10/20/2021 10/20/21 | For Rent | $1,800 | -- | -- |
Source: Houston Association of REALTORS®
Purchase History
| Date | Type | Sale Price | Title Company |
|---|---|---|---|
| Warranty Deed | -- | None Available | |
| Special Warranty Deed | -- | Lsi Title Agency Inc | |
| Trustee Deed | $134,910 | None Available | |
| Vendors Lien | -- | American Title Company |
Source: Public Records
Mortgage History
| Date | Status | Loan Amount | Loan Type |
|---|---|---|---|
| Previous Owner | $145,120 | Fannie Mae Freddie Mac | |
| Previous Owner | $36,280 | Stand Alone Second |
Source: Public Records
Similar Homes in Willis, TX
Source: Houston Association of REALTORS®
MLS Number: 43667091
APN: 7668-00-01100
Nearby Homes
- 971 Oak Lynn Dr
- 1007 Oak Falls Dr
- 961 Oak Lynn Dr
- 5812 Olde Oaks Dr
- 423 Starfly Dr
- 10702 Sora Dr
- 9.72+/- Acres Meador Rd
- Mesquite Plan at The Pines at Seven Coves
- Pine II Plan at The Pines at Seven Coves
- 3.912 AC Meador Rd
- 3.915 AC Meador Rd
- 1.9 AC Meador Rd
- 109 Chestnut Gate Dr
- 427 Starfly Dr
- 234 Pine Cavern Dr
- 247 Pine Cavern Dr
- 10778 Sora Dr
- 10782 Sora Dr
- 10791 Sora Dr
- 349 Maple Bark Trail
- 958 Oakglen Dr
- 240 Seven Pines Dr
- 912 Summer Wood Blvd
- 1003 Summer Wood Blvd
- 200 Panorama Dr Unit 203
- 15 Lakeway St
- 5020 Deerpath Dr
- 199 Wasatch Peaks Way
- 170 S Bend Dr Unit A
- 3756 Hickory Ln
- 119 S Bend Ct Unit A
- 146 S Bend Ct Unit A
- 160 Custers Ct
- 7639 Glaber Leaf Rd
- 260 Point Clear Dr
- 519 Carina Gaze Dr
- 135 Teralyn Grove Loop
- 7627 Daisy Port Ln
- 12070 Old County Rd Unit 3
- 12150 Old County Rd Unit 17






