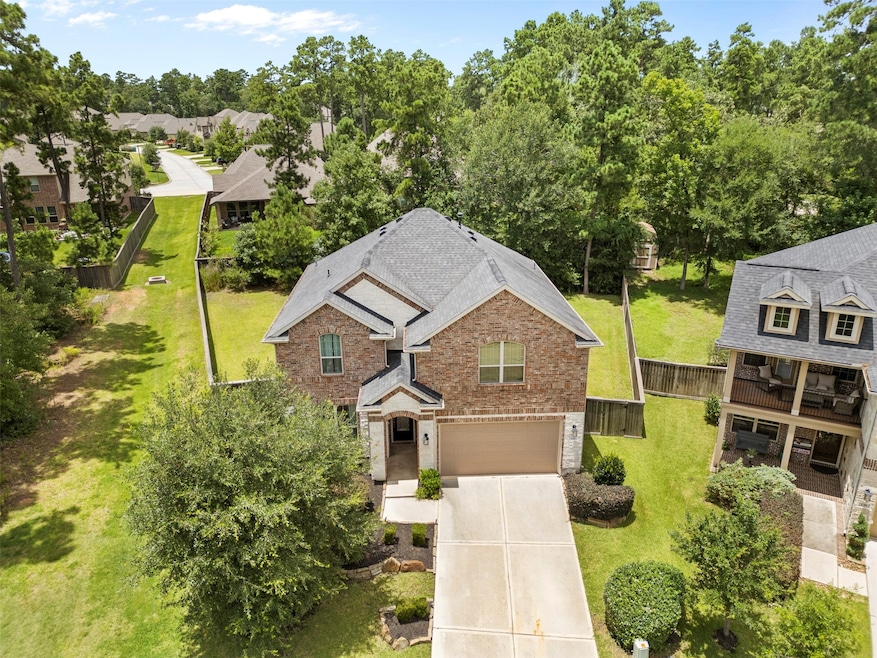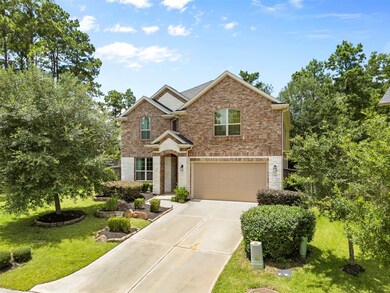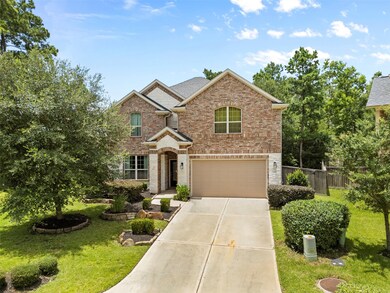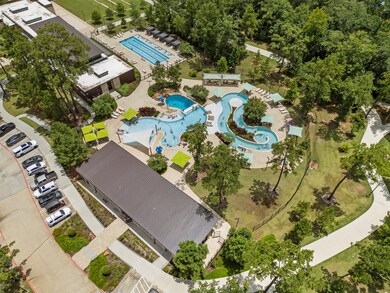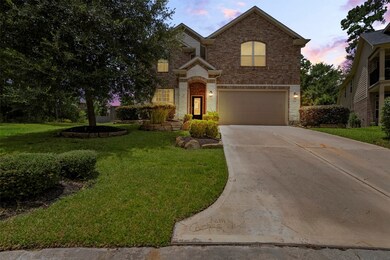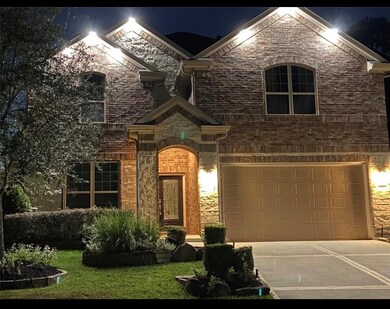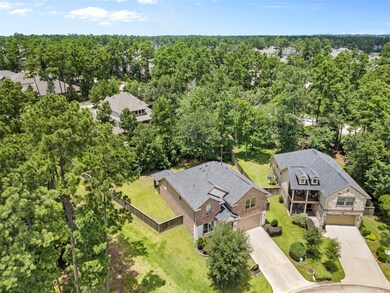135 Teralyn Grove Loop Willis, TX 77318
The Woodlands Hills NeighborhoodHighlights
- Fitness Center
- 11.49 Acre Lot
- Traditional Architecture
- Tennis Courts
- Clubhouse
- 1-minute walk to Founders Park
About This Home
Welcome to this home in the desirable community of The Woodlands Hills. This home boasts on of the best locations due to the proximity of the amenities which include, fitness center, lazy river pool and resort-like activities. Once, you exit the property coming out of the house, you will get a glimpse of the beautiful landscaping of your front yard surrounded by the 17 acre front park. This home features five bedrooms and three bathrooms and a yard that is bigger than most current properties in the community. Relax and unwind the open kitchen concept great for family entertainment. You have no neighbors on one end of the property and plenty of parking spaces for your entire family gatherings. Spacious rooms upstairs and ensuite on the bottom floor for your in-laws. Don't miss the opportunity to make this charming home yours! Easy access to I-45, premier shopping destinations, and top-tier hospitals just minutes away in The Woodlands. Join us for a showing soon.
Home Details
Home Type
- Single Family
Est. Annual Taxes
- $10,252
Year Built
- Built in 2018
Lot Details
- 11.49 Acre Lot
- Fenced Yard
- Sprinkler System
Parking
- 2 Car Attached Garage
Home Design
- Traditional Architecture
Interior Spaces
- 3,618 Sq Ft Home
- 2-Story Property
- Ceiling Fan
- Electric Fireplace
- Window Treatments
- Family Room Off Kitchen
- Living Room
- Open Floorplan
- Game Room
- Utility Room
- Fire Sprinkler System
Kitchen
- Gas Range
- Microwave
- Dishwasher
- Disposal
Flooring
- Carpet
- Tile
Bedrooms and Bathrooms
- 5 Bedrooms
- 3 Full Bathrooms
- Double Vanity
- Bathtub with Shower
- Separate Shower
Laundry
- Dryer
- Washer
Schools
- W. Lloyd Meador Elementary School
- Robert P. Brabham Middle School
- Willis High School
Additional Features
- Energy-Efficient Insulation
- Tennis Courts
- Central Heating and Cooling System
Listing and Financial Details
- Property Available on 7/8/25
- 12 Month Lease Term
Community Details
Recreation
- Tennis Courts
- Community Playground
- Fitness Center
- Community Pool
- Park
- Dog Park
- Trails
Pet Policy
- No Pets Allowed
- Pet Deposit Required
Additional Features
- The Woodlands Hills Subdivision
- Clubhouse
Map
Source: Houston Association of REALTORS®
MLS Number: 89655399
APN: 9356-04-00300
- Lassen Plan at The Woodlands Hills
- Grandby Plan at The Woodlands Hills
- CARLSBAD Plan at The Woodlands Hills
- CHAMPLAIN Plan at The Woodlands Hills
- SAVANNAH Plan at The Woodlands Hills
- BRAZOS Plan at The Woodlands Hills
- 246 Brecon Buff Dr
- 206 Brecon Buff Dr
- 115 Teralyn Grove Loop Unit 36438867
- Plan 4198 at The Woodlands Hills - 65'
- Plan 3068 at The Woodlands Hills - 65'
- Plan 3546 at The Woodlands Hills - 65'
- Plan 3865 at The Woodlands Hills - 65'
- Plan 3049 at The Woodlands Hills - 65'
- Plan 4195 at The Woodlands Hills - 65'
- Plan 3799 at The Woodlands Hills - 65'
- Plan 2688 at The Woodlands Hills - 65'
- Plan 3358 at The Woodlands Hills - 65'
- Plan 3070 at The Woodlands Hills - 65'
- Plan 3798 at The Woodlands Hills - 65'
- 159 N Cadence Hills Loop
- 420 Flowering Lotus Ct
- 316 Silver Carp Trail
- 519 Carina Gaze Dr
- 148 Gray Pine Grove Way
- 128 Winged Elm Ct
- 127 Winged Elm Ct
- 196 Lukewood Cir
- 152 Red Cascade Trail
- 2307 Siegen Dr
- 7639 Glaber Leaf Rd
- 4 Hanover Ln
- 8007 N Tarrytown Crossing Dr
- 7627 Daisy Port Ln
- 240 Seven Pines Dr
- 2209 Jefferson Crossing Dr
- 7618 Dragon Pearls Ln
- 7622 Dusty Melody Ln
- 2212 Highland Crossing Dr
- 9700 Fm 1097 Rd W
