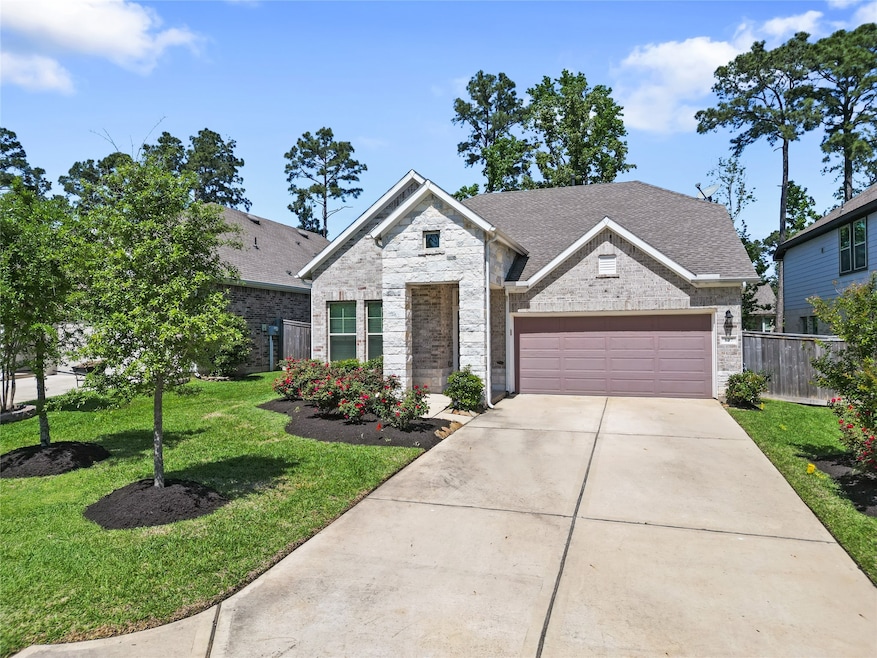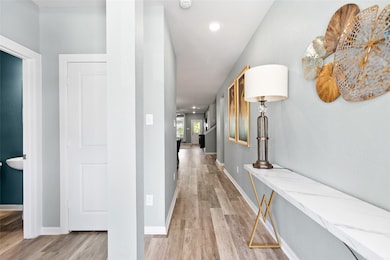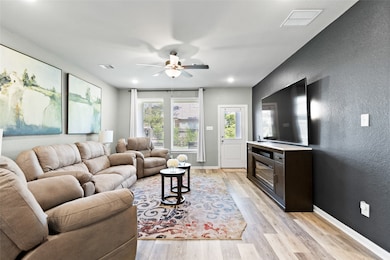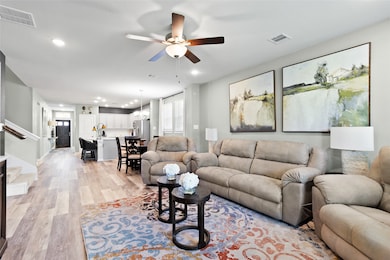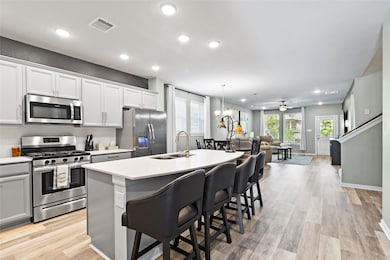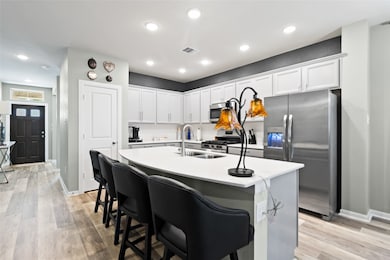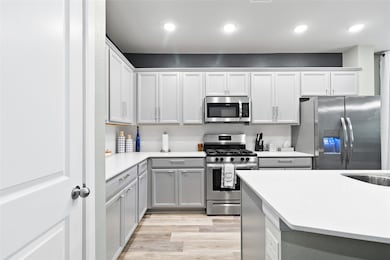127 Winged Elm Ct Willis, TX 77318
The Woodlands Hills NeighborhoodHighlights
- Tennis Courts
- Traditional Architecture
- Community Pool
- Deck
- Game Room
- Walk-In Pantry
About This Home
Located in the highly sought-after Woodlands Hills community—where exceptional living meets unmatched amenities. This beautifully designed home features a smart and functional floor plan with abundant natural light, an open-concept living space, and a spacious game room upstairs, perfect for entertaining or relaxing. With three bedrooms, two full bathrooms, and a convenient half bath for guests, this home offers both comfort and convenience. Step outside to enjoy a backyard ideal for outdoor gatherings, gardening, or quiet evenings under the stars. As part of The Woodlands Hills, residents enjoy access to an incredible array of community amenities, including hiking and biking trails, resort-style pools, fitness center, tennis courts, dog parks, and dedicated green spaces. Don’t miss your chance to live in one of the area’s most beautifully master-planned communities.
Home Details
Home Type
- Single Family
Est. Annual Taxes
- $7,889
Year Built
- Built in 2021
Lot Details
- 6,199 Sq Ft Lot
- Cul-De-Sac
- South Facing Home
- Back Yard Fenced
- Sprinkler System
Parking
- 2 Car Attached Garage
- Garage Door Opener
- Driveway
Home Design
- Traditional Architecture
Interior Spaces
- 2,445 Sq Ft Home
- Window Treatments
- Family Room Off Kitchen
- Breakfast Room
- Dining Room
- Game Room
- Utility Room
- Washer and Gas Dryer Hookup
- Prewired Security
Kitchen
- Breakfast Bar
- Walk-In Pantry
- Gas Oven
- Gas Range
- Microwave
- Dishwasher
- Kitchen Island
- Trash Compactor
Flooring
- Carpet
- Vinyl Plank
- Vinyl
Bedrooms and Bathrooms
- 3 Bedrooms
- En-Suite Primary Bedroom
- Double Vanity
- Bathtub with Shower
Eco-Friendly Details
- Energy-Efficient Windows with Low Emissivity
- Energy-Efficient Insulation
Outdoor Features
- Tennis Courts
- Deck
- Patio
Schools
- W. Lloyd Meador Elementary School
- Robert P. Brabham Middle School
- Willis High School
Utilities
- Forced Air Zoned Heating and Cooling System
- Heating System Uses Gas
Listing and Financial Details
- Property Available on 6/11/25
- Long Term Lease
Community Details
Overview
- The Woodlands Hills Subdivision
Recreation
- Community Pool
Pet Policy
- Call for details about the types of pets allowed
- Pet Deposit Required
Map
Source: Houston Association of REALTORS®
MLS Number: 50714081
APN: 9271-14-05300
- 135 Winged Elm Ct
- 338 Honey Mesquite Path
- 128 Winged Elm Ct
- 340 Honey Mesquite Path
- 306 Honey Mesquite Path
- 810 Spruce Pine Dr
- 421 Soapberry Tree Ct
- 607 Spotted Sunfish Dr
- 323 Fan Palm Ct
- 606 Pecan Hickory Ct
- 719 Lacebark Elm Trail
- 204 Lukewood Cir
- 106 Rosa Peace Terrace
- 215 Garden Rose Trail
- 707 Lacebark Elm Trail
- 164 Gray Pine Grove Way
- 219 Garden Rose Trail
- 211 Lukewood Cir
- 718 Carina Gaze Ct
- 195 Lukewood Cir
- 128 Winged Elm Ct
- 196 Lukewood Cir
- 316 Silver Carp Trail
- 148 Gray Pine Grove Way
- 152 Red Cascade Trail
- 420 Flowering Lotus Ct
- 519 Carina Gaze Dr
- 159 N Cadence Hills Loop
- 135 Teralyn Grove Loop
- 10430 Farm To Market 1097
- 9700 Fm 1097 Rd W
- 12567 Canyon Falls Blvd
- 2307 Siegen Dr
- 7639 Glaber Leaf Rd
- 4 Hanover Ln
- 8007 N Tarrytown Crossing Dr
- 240 Seven Pines Dr
- 807 W Montgomery St
- 9622 Oak Hill Dr
- 7627 Daisy Port Ln
