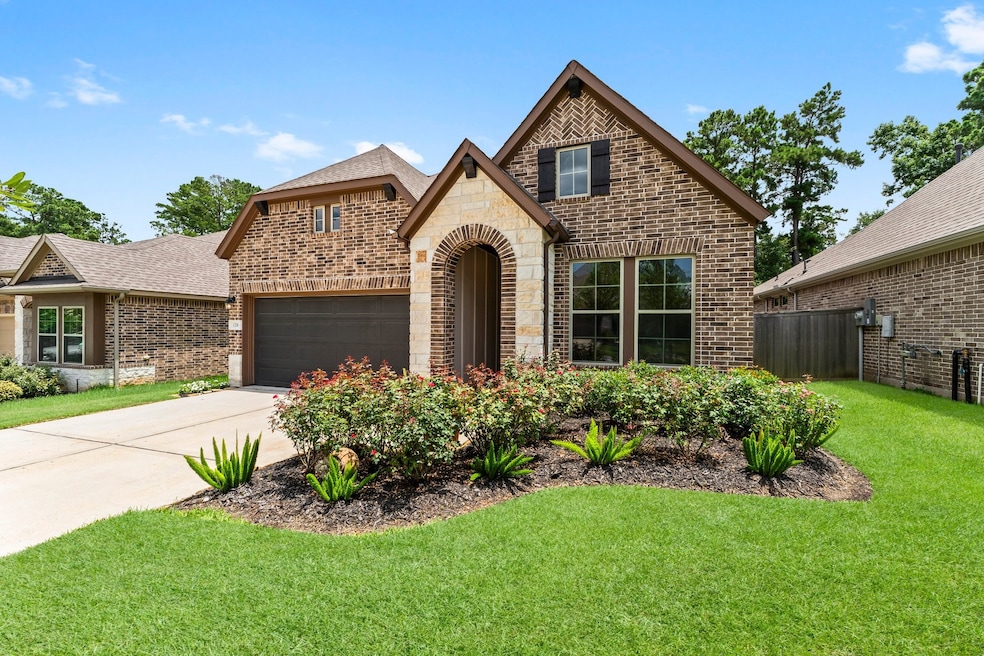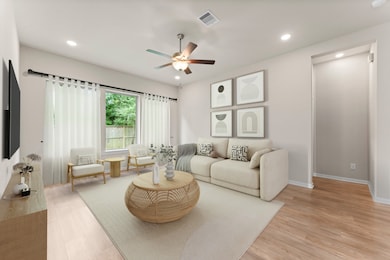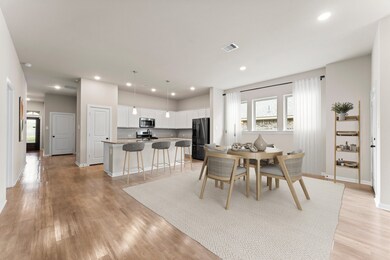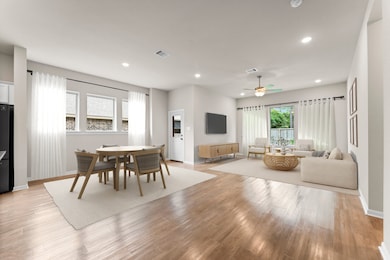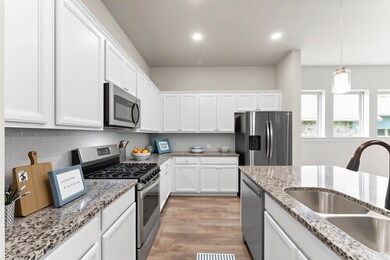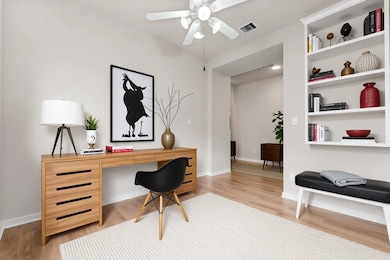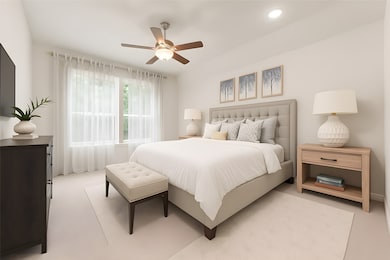128 Winged Elm Ct Willis, TX 77318
The Woodlands Hills NeighborhoodHighlights
- Tennis Courts
- Deck
- Community Pool
- Home Energy Rating Service (HERS) Rated Property
- Traditional Architecture
- Cul-De-Sac
About This Home
Charming home in The Woodlands Hills! This beautifully maintained property features great curb appeal, vibrant landscaping, and an open-concept layout perfect for modern living. The spacious living area flows into a stylish kitchen with granite countertops, white cabinetry, stainless steel appliances, and a large island with bar seating.
The serene primary suite offers a relaxing retreat with natural light, a dual vanity, walk-in shower, and a generous closet. Secondary bedrooms are bright and comfortable, and the flexible front room is perfect for a home office or reading nook. Additional highlights include a well-appointed secondary bathroom, a functional laundry room with shelving, and a spacious backyard ideal for outdoor enjoyment.
Located in the highly sought-after Woodlands Hills community with access to top-tier amenities including a clubhouse, fitness center, walking trails, and more!
Listing Agent
Keller Williams Realty The Woodlands License #0697072 Listed on: 07/08/2025

Home Details
Home Type
- Single Family
Est. Annual Taxes
- $4,586
Year Built
- Built in 2021
Lot Details
- 5,955 Sq Ft Lot
- Cul-De-Sac
- Back Yard Fenced
- Sprinkler System
Parking
- 2 Car Attached Garage
Home Design
- Traditional Architecture
- Radiant Barrier
Interior Spaces
- 1,947 Sq Ft Home
- 1-Story Property
Kitchen
- Gas Oven
- Gas Cooktop
- Microwave
- Dishwasher
- Disposal
Flooring
- Carpet
- Tile
- Vinyl Plank
- Vinyl
Bedrooms and Bathrooms
- 3 Bedrooms
- 2 Full Bathrooms
Laundry
- Laundry Room
- Dryer
- Washer
Home Security
- Security System Owned
- Fire and Smoke Detector
Eco-Friendly Details
- Home Energy Rating Service (HERS) Rated Property
- Energy-Efficient Windows with Low Emissivity
- Energy-Efficient HVAC
- Energy-Efficient Lighting
- Energy-Efficient Insulation
Outdoor Features
- Tennis Courts
- Deck
- Patio
Schools
- W. Lloyd Meador Elementary School
- Robert P. Brabham Middle School
- Willis High School
Utilities
- Forced Air Zoned Heating and Cooling System
- Heating System Uses Gas
Listing and Financial Details
- Property Available on 7/8/25
- Long Term Lease
Community Details
Overview
- The Woodlands Hills Subdivision
Recreation
- Community Pool
Pet Policy
- Call for details about the types of pets allowed
- Pet Deposit Required
Map
Source: Houston Association of REALTORS®
MLS Number: 12136154
APN: 9271-14-04100
- 135 Winged Elm Ct
- 127 Winged Elm Ct
- 338 Honey Mesquite Path
- 340 Honey Mesquite Path
- 306 Honey Mesquite Path
- 810 Spruce Pine Dr
- 421 Soapberry Tree Ct
- 607 Spotted Sunfish Dr
- 323 Fan Palm Ct
- 606 Pecan Hickory Ct
- 719 Lacebark Elm Trail
- 204 Lukewood Cir
- 106 Rosa Peace Terrace
- 215 Garden Rose Trail
- 707 Lacebark Elm Trail
- 164 Gray Pine Grove Way
- 219 Garden Rose Trail
- 211 Lukewood Cir
- 718 Carina Gaze Ct
- 195 Lukewood Cir
- 127 Winged Elm Ct
- 196 Lukewood Cir
- 316 Silver Carp Trail
- 148 Gray Pine Grove Way
- 420 Flowering Lotus Ct
- 152 Red Cascade Trail
- 519 Carina Gaze Dr
- 159 N Cadence Hills Loop
- 135 Teralyn Grove Loop
- 10430 Farm To Market 1097
- 9700 Fm 1097 Rd W
- 12567 Canyon Falls Blvd
- 2307 Siegen Dr
- 7639 Glaber Leaf Rd
- 4 Hanover Ln
- 8007 N Tarrytown Crossing Dr
- 240 Seven Pines Dr
- 807 W Montgomery St
- 7627 Daisy Port Ln
- 9622 Oak Hill Dr
