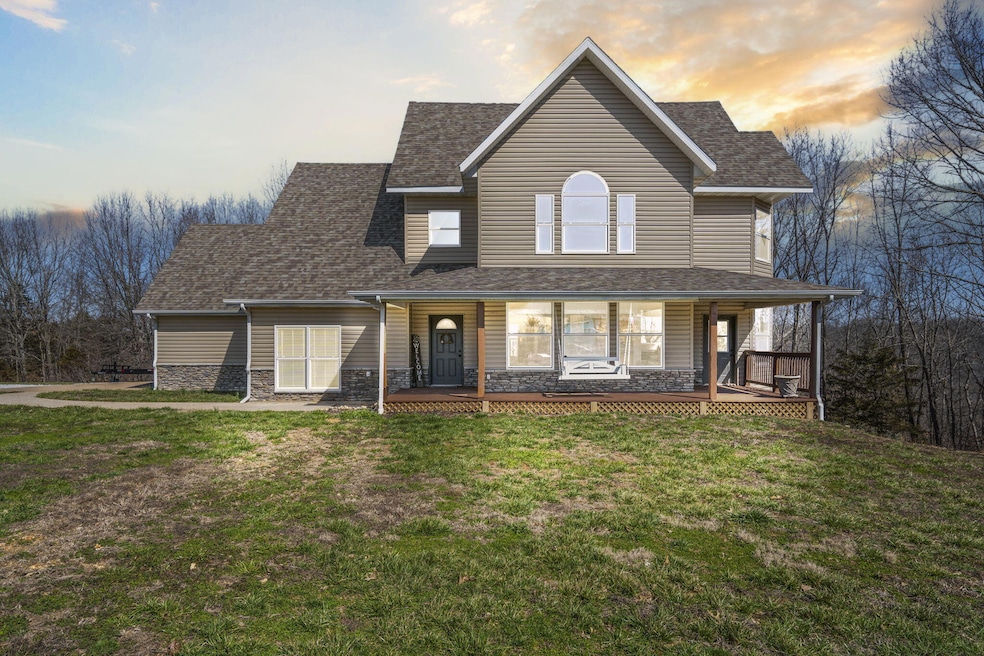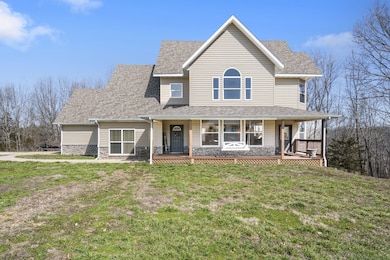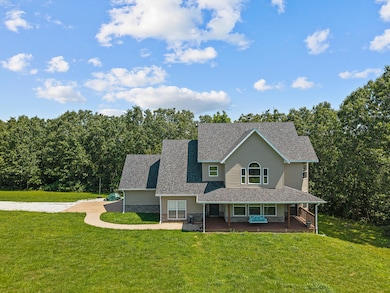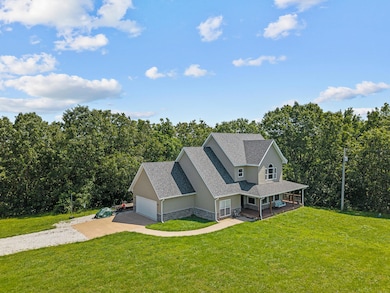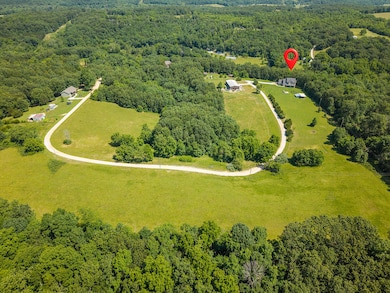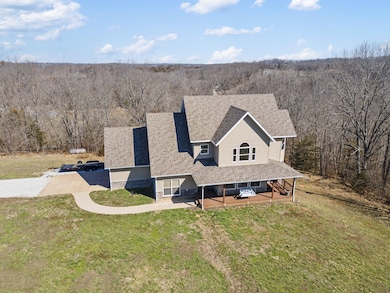Welcome to this breathtaking countryside estate where space, opportunity, and rural charm collide. Nestled on a stunning 10.17-acre tract of functional land, this custom built home spans nearly 4,000 square feet that is bathed in natural light, where you are welcomed by soaring ceilings in the centralized open-concept living, dining, and kitchen areas. The kitchen features an abundance of custom cabinetry, sleek concrete countertops, and a gas range. The spacious main-level primary suite offers incredible views of the surrounding landscape and is complete with a well-appointed ensuite featuring a walk-in shower, jetted tub, and walk in closet. Convenience abounds with a dedicated home office, mudroom, laundry room, and guest bath all on the main floor. On the second level, two generously sized bedrooms and a full bath are complemented by an elegant balcony overlooking the great room, offering panoramic views of the property. The third-story bonus room and bath provide increased functionality—whether utilized as additional living quarters, a media room, game room, or home classroom. A fully equipped walk-out basement, currently operating as a successful Airbnb, adds incredible versatility. This space includes two bedrooms, a full bath, kitchen, and its own laundry—ideal for rental income, a guest suite, or multigenerational living. The acreage here makes this property a dream for hobby farmers and homesteaders alike. A spacious garden, chicken coop, and room for additional features in the outbuilding provide endless possibilities. The majority of the land is open and currently used for hay production—ideal for livestock—while the wooded areas provide stunning foliage and privacy. You'll also find an inviting outdoor fire pit area, a poured concrete back patio, a large front porch complete with a charming swing. Tucked away at the end of a private drive, this home offers the best of both worlds—peaceful seclusion yet just minutes from local amenities!

