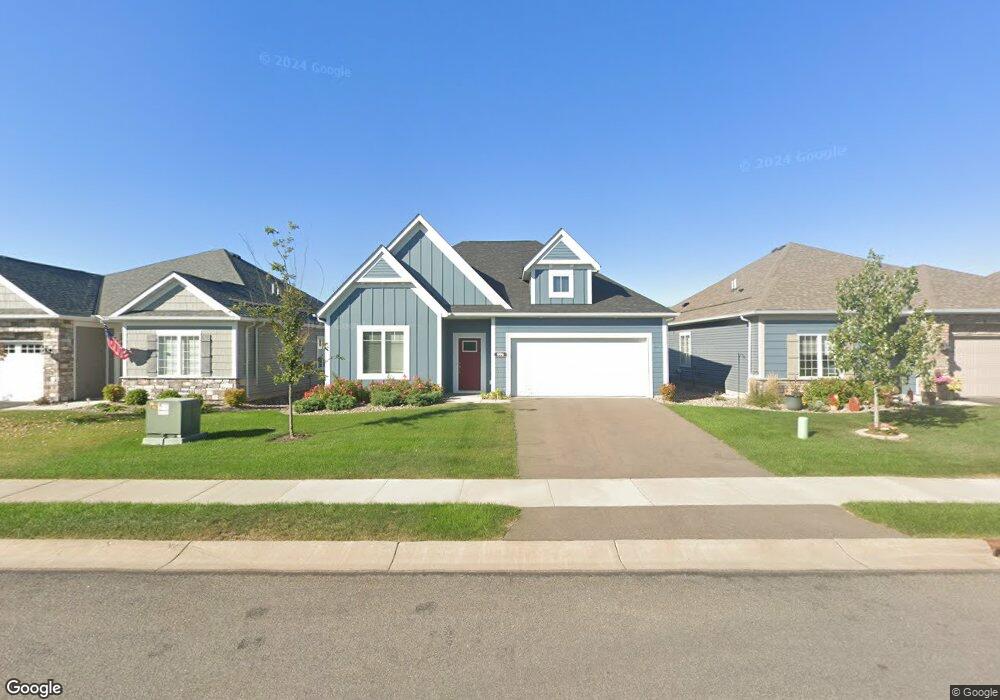996 Spruce St Newport, MN 55055
Estimated Value: $472,000 - $497,000
3
Beds
2
Baths
1,742
Sq Ft
$278/Sq Ft
Est. Value
About This Home
This home is located at 996 Spruce St, Newport, MN 55055 and is currently estimated at $484,827, approximately $278 per square foot. 996 Spruce St is a home located in Washington County with nearby schools including Newport Elementary School, Oltman Middle School, and East Ridge High School.
Ownership History
Date
Name
Owned For
Owner Type
Purchase Details
Closed on
May 12, 2022
Sold by
Dr Horton Inc
Bought by
Wanlass David B and Wanlass Julianne
Current Estimated Value
Home Financials for this Owner
Home Financials are based on the most recent Mortgage that was taken out on this home.
Original Mortgage
$383,620
Outstanding Balance
$363,937
Interest Rate
5.1%
Mortgage Type
Balloon
Estimated Equity
$120,890
Purchase Details
Closed on
May 3, 2022
Sold by
M/I Homes Of Minneapolis/St Paul Llc
Bought by
Anderson Derek
Home Financials for this Owner
Home Financials are based on the most recent Mortgage that was taken out on this home.
Original Mortgage
$383,620
Outstanding Balance
$363,937
Interest Rate
5.1%
Mortgage Type
Balloon
Estimated Equity
$120,890
Purchase Details
Closed on
Mar 3, 2022
Sold by
M/I Homes Of Minneapolis/St Paul Llc
Bought by
Christensen Jodi J and Christensen Michael J
Create a Home Valuation Report for This Property
The Home Valuation Report is an in-depth analysis detailing your home's value as well as a comparison with similar homes in the area
Home Values in the Area
Average Home Value in this Area
Purchase History
| Date | Buyer | Sale Price | Title Company |
|---|---|---|---|
| Wanlass David B | $378,751 | Dhi Title | |
| Anderson Derek | $479,524 | Transohio Residential Title | |
| Christensen Jodi J | $522,869 | None Listed On Document |
Source: Public Records
Mortgage History
| Date | Status | Borrower | Loan Amount |
|---|---|---|---|
| Open | Anderson Derek | $383,620 |
Source: Public Records
Tax History
| Year | Tax Paid | Tax Assessment Tax Assessment Total Assessment is a certain percentage of the fair market value that is determined by local assessors to be the total taxable value of land and additions on the property. | Land | Improvement |
|---|---|---|---|---|
| 2024 | $5,952 | $418,400 | $136,500 | $281,900 |
| 2023 | $5,952 | $481,100 | $192,400 | $288,700 |
| 2022 | $2,520 | $328,500 | $224,900 | $103,600 |
| 2021 | $1,104 | $186,500 | $186,500 | $0 |
| 2020 | $112 | $165,000 | $165,000 | $0 |
| 2019 | -- | $4,300 | $4,300 | $0 |
Source: Public Records
Map
Nearby Homes
- 1019 Spruce St
- 1012 Catherine Dr
- 1081 Oakwood Rd
- 1026 Oakwood Rd
- 5803 S Century Ave
- 6866 Christian Curve
- 6287 Crackleberry Trail
- 4181 Arbor Dr
- 2250 Larry Ln
- 4097 Arbor Dr
- 4297 Arbor Bay
- 4162 Gable Ln
- 4098 Gable Ln
- 6840 Thames Rd
- 4048 Arbor Dr
- 3487 York Dr
- 4036 Arbor Dr
- 4029 Arbor Dr
- 4030 Arbor Dr
- 4313 Picket Way
- 1000 Spruce St
- 1004 Spruce St
- 984 Spruce St
- 1039 Maple Hill Rd
- 1035 Maple Hill Rd
- 999 Spruce St
- 991 Spruce St
- 1003 Spruce St
- 987 Spruce St
- 1007 Spruce St
- 980 Spruce St
- 1031 Maple Hill Rd
- 964 Spruce St
- 1011 Spruce St
- 1027 Maple Hill Rd
- 983 Spruce St
- 960 Spruce St
- 997 Catherine Dr
- 1001 Catherine Dr
- 956 Spruce St
