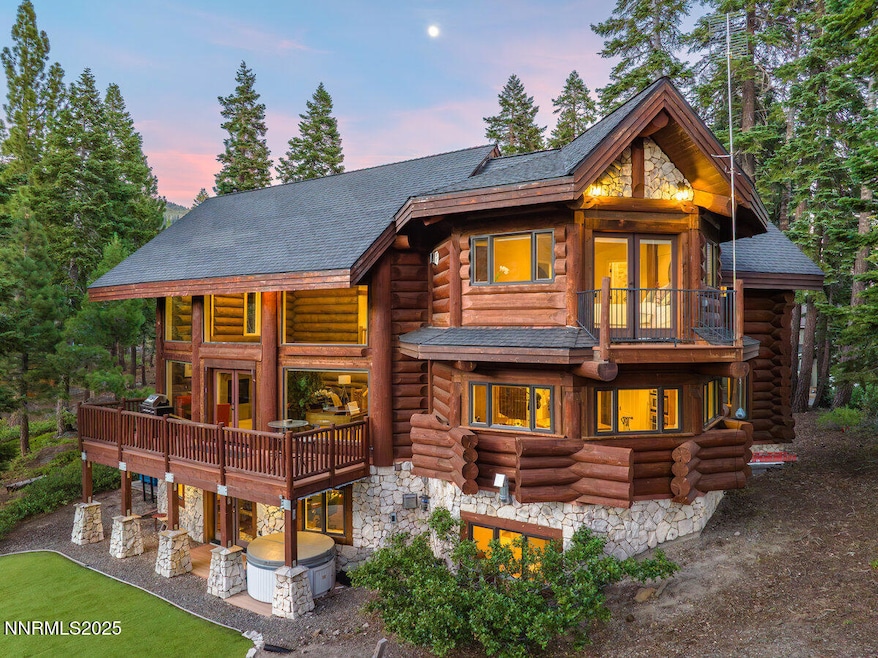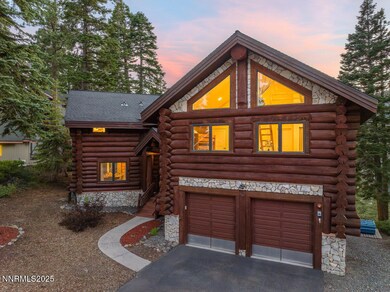996 Tyner Way Incline Village, NV 89451
Estimated payment $15,161/month
Highlights
- Above Ground Spa
- RV Access or Parking
- View of Trees or Woods
- Incline High School Rated A-
- Two Primary Bedrooms
- Viking Appliances
About This Home
Welcome to 996 Tyner Way, an exquisite custom log home in Incline Village, Nevada, seamlessly blending mountain luxury and rustic artistry in a serene, private setting. Crafted from giant hand-carved logs, this residence sits just steps from Tahoe's breathtaking wilderness, offering easy access to miles of scenic trails for hiking, biking, cross-country skiing, and snowshoeing, all right outside your door. You can enjoy the peace and privacy of the mountain lifestyle without the crowds, yet remain just minutes from the area's private beaches, excellent golf, and Diamond Peak ski resort.
Experience grand scale living with a soaring great room, anchored by a magnificent spiral staircase that showcases meticulous wood joinery and wrought iron detailing. Expansive windows frame tranquil forest and mountain views, bathing the home in natural light. The chef's kitchen features premium appliances, including a six-burner Viking range and oversized GE Monogram refrigerator and freezer, along with abundant counter space and storage—perfect for culinary adventures and entertaining.
The grand master suite, with its own fireplace and spa-like bathroom, provides a secluded retreat. Additional fireplaces throughout the home add warmth and ambiance during cozy Tahoe evenings. There's a dedicated den with theater seating, poker/game table, and a full wet bar, as well as a small wine room for your favorite bottles, and an additional private room for storage. The flexible in-law suite offers privacy and lock-off capability, and there's a unique bedroom with a hide-away loft, perfect for guests or a growing family. After days outdoors, unwind in the private hot tub beneath the stars.
One of the property's standout features is its lack of HOA fees, affording you more flexibility and freedom—an increasingly rare asset in the Tahoe region. The home is set on a spacious 0.28-acre landscaped lot with ample room for additional parking, making it easy to accommodate a boat or RV—an ideal amenity for those who want to fully embrace Tahoe's adventurous lifestyle. A two-car garage and multiple additional parking spaces enhance convenience for family and guests.
996 Tyner Way operates as a highly successful turn-key vacation rental, creating both a stunning personal retreat and a lucrative investment opportunity. Owners enjoy access to Incline Village's coveted amenities and Nevada's tax benefits, making this property a unique combination of privacy, craftsmanship, and premier location—ready to make your Tahoe dreams a reality.
Home Details
Home Type
- Single Family
Est. Annual Taxes
- $9,545
Year Built
- Built in 2006
Lot Details
- 0.28 Acre Lot
- Dog Run
- Landscaped
- Open Lot
- Wooded Lot
- Property is zoned TA Iv2
Parking
- 2 Car Attached Garage
- Garage Door Opener
- Additional Parking
- RV Access or Parking
Property Views
- Woods
- Peek-A-Boo
- Mountain
- Valley
Home Design
- Brick Foundation
- Slab Foundation
- Shingle Roof
- Composition Roof
- Log Siding
- Stick Built Home
Interior Spaces
- 3,586 Sq Ft Home
- 3-Story Property
- Cathedral Ceiling
- Ceiling Fan
- Gas Log Fireplace
- Double Pane Windows
- Smart Doorbell
- Family Room with Fireplace
- 3 Fireplaces
- Great Room
- Living Room with Fireplace
- Loft
- Bonus Room
- Walk-Out Basement
Kitchen
- Built-In Oven
- Gas Oven
- Gas Cooktop
- Stove
- Microwave
- Dishwasher
- Viking Appliances
- Kitchen Island
- Disposal
Flooring
- Carpet
- Laminate
- Stone
- Ceramic Tile
- Travertine
Bedrooms and Bathrooms
- 4 Bedrooms
- Fireplace in Primary Bedroom
- Double Master Bedroom
- Walk-In Closet
- In-Law or Guest Suite
- Dual Sinks
- Jetted Tub in Primary Bathroom
- Primary Bathroom includes a Walk-In Shower
Laundry
- Laundry Room
- Dryer
- Washer
- Sink Near Laundry
- Laundry Cabinets
Home Security
- Video Cameras
- Smart Thermostat
- Fire and Smoke Detector
- Fire Sprinkler System
Outdoor Features
- Above Ground Spa
- Balcony
- Patio
- Fire Pit
Location
- Property is near a forest
Schools
- Incline Elementary School
- Incline Village Middle School
- Incline Village High School
Utilities
- No Cooling
- Forced Air Heating System
- Heating System Uses Natural Gas
- Electric Water Heater
- Internet Available
- Phone Available
- Cable TV Available
- TV Antenna
Community Details
- No Home Owners Association
- Incline Village Cdp Community
- Incline Village 2 Subdivision
- Greenbelt
Listing and Financial Details
- Assessor Parcel Number 125-184-05
Map
Home Values in the Area
Average Home Value in this Area
Tax History
| Year | Tax Paid | Tax Assessment Tax Assessment Total Assessment is a certain percentage of the fair market value that is determined by local assessors to be the total taxable value of land and additions on the property. | Land | Improvement |
|---|---|---|---|---|
| 2025 | $9,545 | $514,793 | $157,500 | $357,293 |
| 2024 | $9,545 | $500,229 | $140,000 | $360,229 |
| 2023 | $8,877 | $463,054 | $122,500 | $340,554 |
| 2022 | $8,957 | $399,903 | $96,250 | $303,653 |
| 2021 | $8,719 | $383,867 | $85,750 | $298,117 |
| 2020 | $8,536 | $374,654 | $84,000 | $290,654 |
| 2019 | $8,311 | $356,556 | $78,750 | $277,806 |
| 2018 | $8,094 | $290,643 | $78,750 | $211,893 |
| 2017 | $7,882 | $270,070 | $78,750 | $191,320 |
| 2016 | $7,703 | $245,524 | $70,000 | $175,524 |
| 2015 | $7,689 | $245,524 | $70,000 | $175,524 |
| 2014 | $7,490 | $231,159 | $70,000 | $161,159 |
| 2013 | -- | $236,250 | $75,250 | $161,000 |
Property History
| Date | Event | Price | List to Sale | Price per Sq Ft |
|---|---|---|---|---|
| 09/25/2025 09/25/25 | Price Changed | $2,699,000 | -1.9% | $753 / Sq Ft |
| 08/28/2025 08/28/25 | Price Changed | $2,749,900 | -1.8% | $767 / Sq Ft |
| 07/21/2025 07/21/25 | For Sale | $2,799,900 | -- | $781 / Sq Ft |
Purchase History
| Date | Type | Sale Price | Title Company |
|---|---|---|---|
| Interfamily Deed Transfer | -- | First American Title Iv | |
| Interfamily Deed Transfer | -- | Northern Nevada Title Cc | |
| Bargain Sale Deed | $529,000 | Northern Nevada Title Cc | |
| Trustee Deed | $936,032 | Ticor Title Of Nevada Inc | |
| Bargain Sale Deed | $435,000 | First American Title | |
| Bargain Sale Deed | $215,000 | Stewart Title Northern Nevad | |
| Grant Deed | $75,000 | First Centennial Title Co |
Mortgage History
| Date | Status | Loan Amount | Loan Type |
|---|---|---|---|
| Open | $417,000 | New Conventional | |
| Previous Owner | $300,000 | Balloon | |
| Previous Owner | $172,000 | No Value Available | |
| Previous Owner | $25,000 | Seller Take Back |
Source: Northern Nevada Regional MLS
MLS Number: 250053372
APN: 125-184-05
- 807 Jeffrey Ct
- 611 Village Blvd Unit 2H Village Hhld Apts
- 801 Northwood Blvd Unit 2
- 807 Tahoe Blvd Unit 1
- 807 Alder Ave Unit 38
- 908 Harold Dr Unit 23
- 932 Harold Dr Unit ID1250766P
- 845 Southwood Blvd Unit 64
- 475 Lakeshore Blvd Unit 10
- 445 Country Club Dr
- 144 Village Blvd Unit 58
- 120 Country Club Dr Unit 7
- 120 Country Club Dr Unit 2
- 1349 Zurich Ln
- 1329 Thurgau Ct
- 321 Ski Way Unit ID1250765P
- 1074 War Bonnet Way Unit 1
- 451 Brassie Ave
- 339 Pino Grande Ave
- 5350 Franktown Rd Unit B







