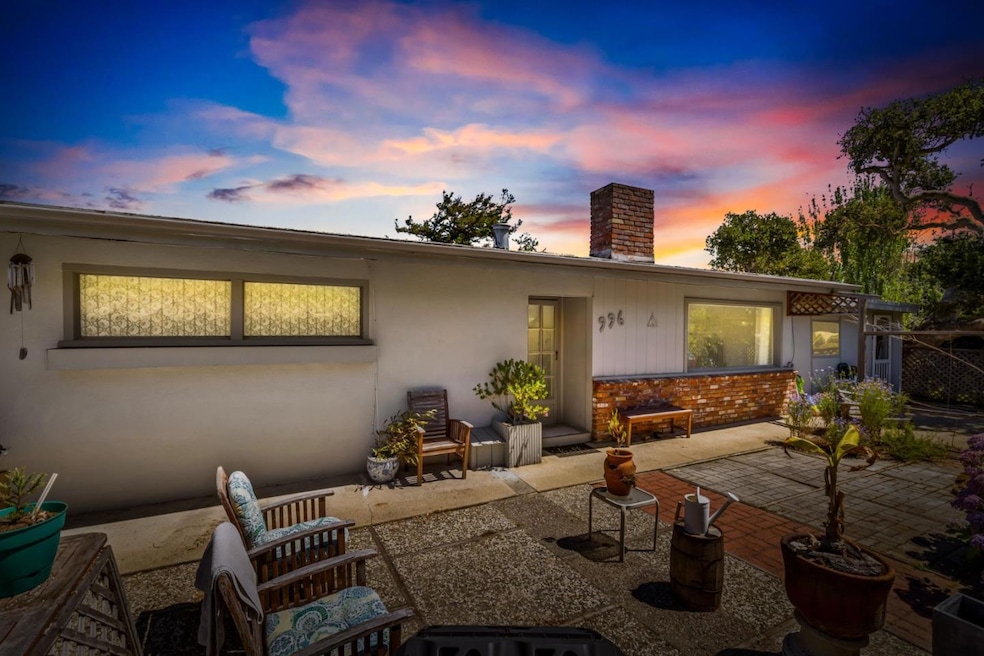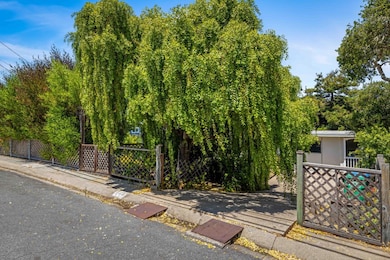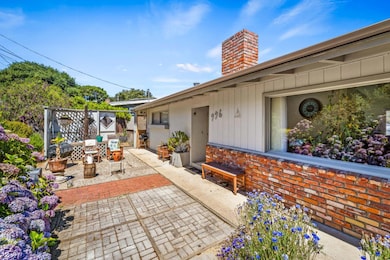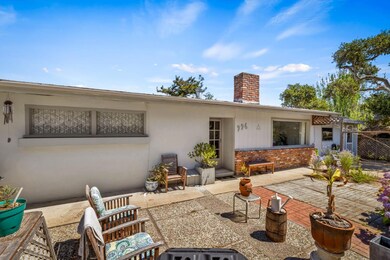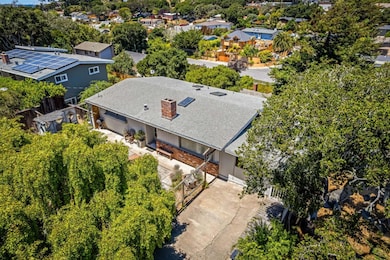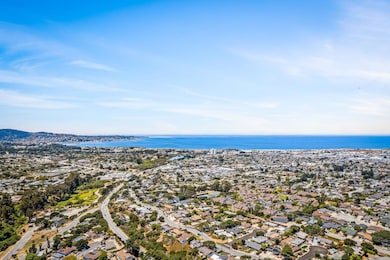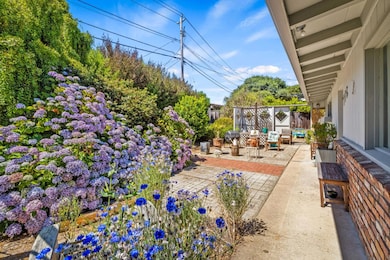996 Via Verde Monterey, CA 93940
Estimated payment $5,795/month
Highlights
- Family Room with Fireplace
- Wood Flooring
- Den
- Monterey High School Rated A
- Main Floor Primary Bedroom
- 2-minute walk to Del Rey Park
About This Home
Cosmetic Fixer: 4-Bedroom Home in Del Rey Oaks: Generous residence featuring about 2,100 sq. ft. of bright and functional living area. Perfect for multigenerational families or income potential, this home includes both a private outside entry and interior passage for maximum versatility. Expansive windows and a cheerful sunroom capture abundant natural light with serene views of the remodeled park nearby. The adaptable layout invites countless options to customize and create your ideal space. Relax or host gatherings on sunny patios in the secluded backyard or inviting front courtyard. Mature fruit trees provide shade and character, while the courtyard sets a welcoming tone at the entrance. Bordering a tranquil greenbelt with no immediate neighbor on one side, the property offers exceptional privacy and a natural setting. Only moments away, the celebrated Monterey Peninsula awaits with coastal trails, acclaimed dining, premier golf courses, and rich cultural life. Whether inspired by the sea, the arts, or coastal charm, this setting delivers an unrivaled lifestyle. A seldom-available listing in Del Rey Oaksseize the chance to own this flexible and perfectly situated home ready for your updates
Home Details
Home Type
- Single Family
Est. Annual Taxes
- $1,701
Year Built
- Built in 1954
Lot Details
- 6,800 Sq Ft Lot
- Drought Tolerant Landscaping
- Grass Covered Lot
- Back Yard Fenced
- Zoning described as R1
Parking
- 1 Car Attached Garage
- 2 Carport Spaces
Home Design
- Tar and Gravel Roof
- Concrete Perimeter Foundation
Interior Spaces
- 2,106 Sq Ft Home
- 2-Story Property
- Wood Burning Fireplace
- Double Pane Windows
- Family Room with Fireplace
- 2 Fireplaces
- Den
- Wood Flooring
Kitchen
- Breakfast Area or Nook
- Electric Cooktop
- Microwave
- Freezer
- Dishwasher
- Disposal
Bedrooms and Bathrooms
- 4 Bedrooms
- Primary Bedroom on Main
- 2 Full Bathrooms
- Low Flow Toliet
- Bathtub with Shower
- Bathtub Includes Tile Surround
Laundry
- Laundry Room
- Washer and Dryer
Outdoor Features
- Balcony
- Shed
Utilities
- Wall Furnace
- Vented Exhaust Fan
- Separate Meters
- 220 Volts
- Individual Gas Meter
- Cable TV Available
Community Details
- Courtyard
Listing and Financial Details
- Assessor Parcel Number 012-541-016-000
Map
Home Values in the Area
Average Home Value in this Area
Tax History
| Year | Tax Paid | Tax Assessment Tax Assessment Total Assessment is a certain percentage of the fair market value that is determined by local assessors to be the total taxable value of land and additions on the property. | Land | Improvement |
|---|---|---|---|---|
| 2025 | $1,701 | $164,502 | $37,552 | $126,950 |
| 2024 | $1,701 | $161,277 | $36,816 | $124,461 |
| 2023 | $1,778 | $158,116 | $36,095 | $122,021 |
| 2022 | $1,753 | $155,017 | $35,388 | $119,629 |
| 2021 | $1,727 | $151,979 | $34,695 | $117,284 |
| 2020 | $1,665 | $150,422 | $34,340 | $116,082 |
| 2019 | $1,738 | $147,473 | $33,667 | $113,806 |
| 2018 | $1,673 | $144,582 | $33,007 | $111,575 |
| 2017 | $1,556 | $141,748 | $32,360 | $109,388 |
| 2016 | $1,528 | $138,970 | $31,726 | $107,244 |
| 2015 | $1,507 | $136,884 | $31,250 | $105,634 |
| 2014 | $1,482 | $134,203 | $30,638 | $103,565 |
Property History
| Date | Event | Price | List to Sale | Price per Sq Ft |
|---|---|---|---|---|
| 10/13/2025 10/13/25 | Pending | -- | -- | -- |
| 08/25/2025 08/25/25 | Price Changed | $1,077,970 | -1.8% | $512 / Sq Ft |
| 07/23/2025 07/23/25 | For Sale | $1,097,970 | -- | $521 / Sq Ft |
Purchase History
| Date | Type | Sale Price | Title Company |
|---|---|---|---|
| Interfamily Deed Transfer | -- | None Available |
Source: MLSListings
MLS Number: ML82015644
APN: 012-541-016-000
- 831 Arlington Place
- 15 Work Ave
- 41 Ralston Dr
- 1021 Wheeler St
- 1051 Olympic Ln
- 25 Los Encinos Dr
- 1325 Kimball Ave
- 1080 Douglas Ct
- 1148 San Lucas St
- 1373 Kimball Ave
- 820 Casanova Ave Unit 69
- 820 Casanova Ave Unit 75
- 820 Casanova Ave Unit 97
- 1497 Highland Place
- 410 Pheasant Ridge Rd Unit 101
- 1092 Highland St
- 730 Pheasant Ridge Rd
- 301 Euclid Ave
- 967 Hilby Ave Unit C
- 1266 Wanda Ave
