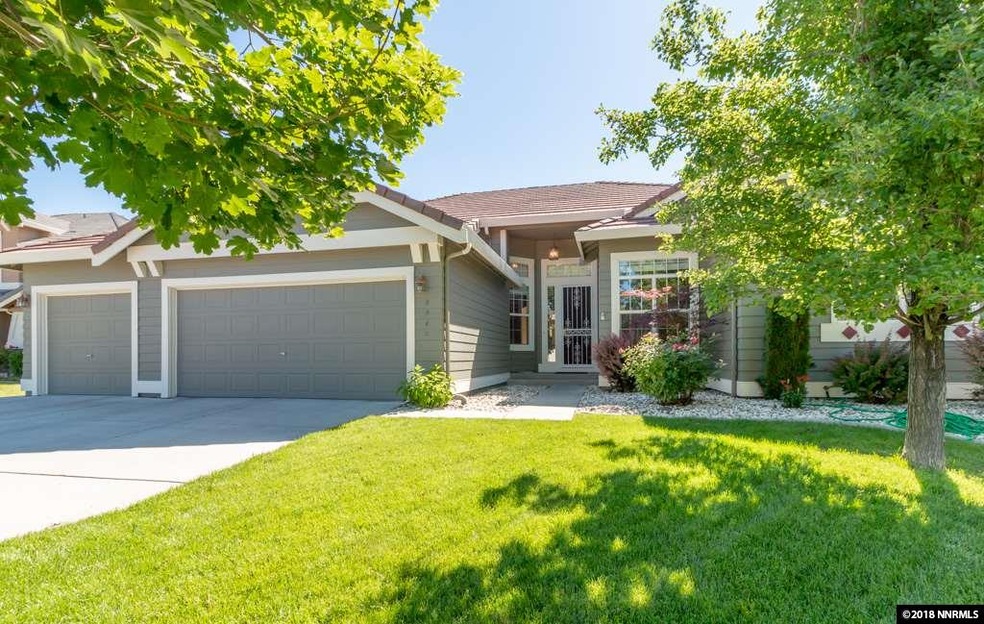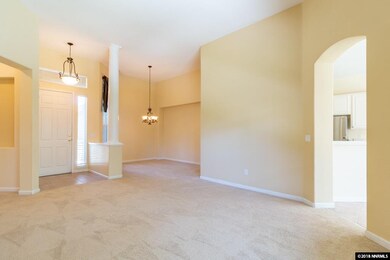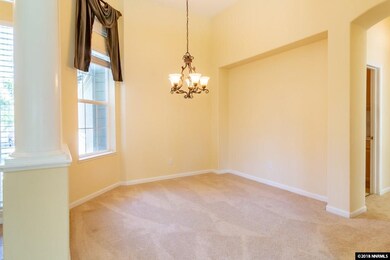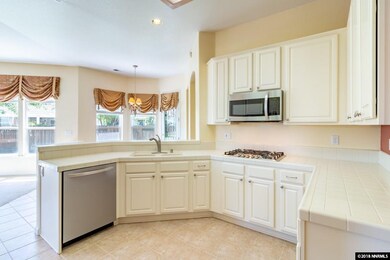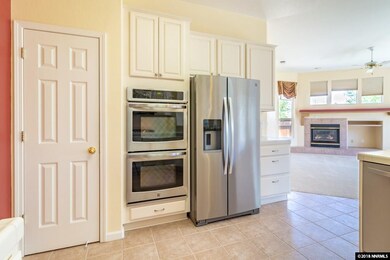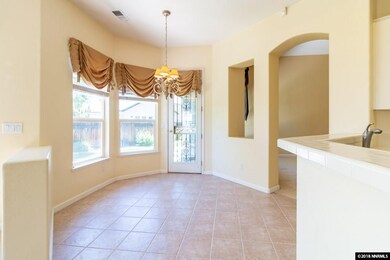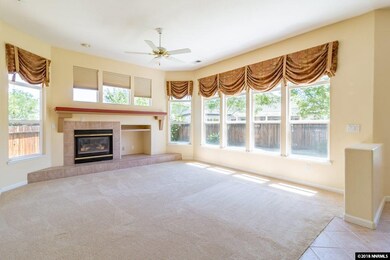
9960 Moccasin Ct Reno, NV 89521
Double Diamond NeighborhoodHighlights
- Separate Formal Living Room
- High Ceiling
- Breakfast Area or Nook
- Kendyl Depoali Middle School Rated A-
- Home Office
- <<doubleOvenToken>>
About This Home
As of December 2019Back on market, Buyer could not obtain loan. This Spacious Home is Waiting For A New Owner.Well Maintained and Upgraded Single Level 3 Bedroom 2 1/2 Bath 3 Car Garage. 4th room can be an Office/Nursery. Family Room with Gas Log Fireplace. Master Bedroom features a Coiffured Ceiling and French Doors to the Back Yard. Spa Like Bath. New Exterior Paint, New Carpet Throughout, New Stainless Steel Kitchen Package and Refurbished Kitchen Cabinets. Park-Like Backyard. Located on a Cul de Sac in a Gated Community.
Last Agent to Sell the Property
Dickson Realty - Caughlin License #S.68434 Listed on: 06/23/2018

Home Details
Home Type
- Single Family
Est. Annual Taxes
- $3,298
Year Built
- Built in 1997
Lot Details
- 9,148 Sq Ft Lot
- Property fronts a private road
- Security Fence
- Back Yard Fenced
- Landscaped
- Level Lot
- Front and Back Yard Sprinklers
- Property is zoned SF6
HOA Fees
- $76 Monthly HOA Fees
Parking
- 3 Car Attached Garage
Home Design
- Pitched Roof
- Tile Roof
- Wood Siding
- Stick Built Home
Interior Spaces
- 2,389 Sq Ft Home
- 1-Story Property
- High Ceiling
- Ceiling Fan
- Gas Log Fireplace
- Double Pane Windows
- Vinyl Clad Windows
- Drapes & Rods
- Blinds
- Entrance Foyer
- Family Room with Fireplace
- Separate Formal Living Room
- Home Office
- Crawl Space
Kitchen
- Breakfast Area or Nook
- Breakfast Bar
- <<doubleOvenToken>>
- Gas Cooktop
- <<microwave>>
- Dishwasher
- Disposal
Flooring
- Carpet
- Ceramic Tile
Bedrooms and Bathrooms
- 3 Bedrooms
- Walk-In Closet
- Dual Sinks
- Primary Bathroom includes a Walk-In Shower
- Garden Bath
Laundry
- Laundry Room
- Sink Near Laundry
- Laundry Cabinets
Outdoor Features
- Patio
Schools
- Double Diamond Elementary School
- Depoali Middle School
- Damonte High School
Utilities
- Refrigerated Cooling System
- Forced Air Heating and Cooling System
- Heating System Uses Natural Gas
- Gas Water Heater
- Internet Available
- Phone Available
- Cable TV Available
Community Details
- $250 HOA Transfer Fee
- Eureka & Double Diamond Association
- Maintained Community
- The community has rules related to covenants, conditions, and restrictions
Listing and Financial Details
- Home warranty included in the sale of the property
- Assessor Parcel Number 16013404
Ownership History
Purchase Details
Home Financials for this Owner
Home Financials are based on the most recent Mortgage that was taken out on this home.Purchase Details
Home Financials for this Owner
Home Financials are based on the most recent Mortgage that was taken out on this home.Purchase Details
Home Financials for this Owner
Home Financials are based on the most recent Mortgage that was taken out on this home.Purchase Details
Purchase Details
Home Financials for this Owner
Home Financials are based on the most recent Mortgage that was taken out on this home.Purchase Details
Home Financials for this Owner
Home Financials are based on the most recent Mortgage that was taken out on this home.Purchase Details
Home Financials for this Owner
Home Financials are based on the most recent Mortgage that was taken out on this home.Purchase Details
Purchase Details
Home Financials for this Owner
Home Financials are based on the most recent Mortgage that was taken out on this home.Similar Homes in Reno, NV
Home Values in the Area
Average Home Value in this Area
Purchase History
| Date | Type | Sale Price | Title Company |
|---|---|---|---|
| Bargain Sale Deed | $487,500 | Western Title Company | |
| Bargain Sale Deed | $490,000 | First Centennial Reno | |
| Bargain Sale Deed | $495,000 | Stewart Title Of Northern Nv | |
| Interfamily Deed Transfer | -- | None Available | |
| Interfamily Deed Transfer | $290,000 | Western Title Inc | |
| Interfamily Deed Transfer | $290,000 | Western Title Inc | |
| Deed | $252,000 | Western Title Inc | |
| Bargain Sale Deed | $265,000 | Stewart Title Northern Nevad | |
| Bargain Sale Deed | $93,000 | Stewart Title | |
| Deed | $253,000 | First American Title Co |
Mortgage History
| Date | Status | Loan Amount | Loan Type |
|---|---|---|---|
| Open | $438,750 | New Conventional | |
| Previous Owner | $416,500 | New Conventional | |
| Previous Owner | $276,500 | No Value Available | |
| Previous Owner | $258,200 | New Conventional | |
| Previous Owner | $255,000 | Unknown | |
| Previous Owner | $225,000 | Purchase Money Mortgage | |
| Previous Owner | $290,000 | Fannie Mae Freddie Mac | |
| Previous Owner | $65,646 | Credit Line Revolving | |
| Previous Owner | $40,000 | Unknown | |
| Previous Owner | $227,500 | No Value Available | |
| Previous Owner | $225,000 | No Value Available | |
| Previous Owner | $195,000 | No Value Available | |
| Previous Owner | $170,950 | Balloon |
Property History
| Date | Event | Price | Change | Sq Ft Price |
|---|---|---|---|---|
| 12/06/2019 12/06/19 | Sold | $487,500 | -0.3% | $204 / Sq Ft |
| 10/29/2019 10/29/19 | Pending | -- | -- | -- |
| 10/21/2019 10/21/19 | Price Changed | $489,000 | -1.2% | $205 / Sq Ft |
| 10/01/2019 10/01/19 | For Sale | $495,000 | +1.0% | $207 / Sq Ft |
| 10/23/2018 10/23/18 | Sold | $490,000 | -1.8% | $205 / Sq Ft |
| 09/04/2018 09/04/18 | Pending | -- | -- | -- |
| 08/24/2018 08/24/18 | For Sale | $499,000 | +1.8% | $209 / Sq Ft |
| 08/01/2018 08/01/18 | Off Market | $490,000 | -- | -- |
| 07/21/2018 07/21/18 | Pending | -- | -- | -- |
| 07/18/2018 07/18/18 | For Sale | $499,000 | 0.0% | $209 / Sq Ft |
| 07/09/2018 07/09/18 | Pending | -- | -- | -- |
| 06/23/2018 06/23/18 | For Sale | $499,000 | -- | $209 / Sq Ft |
Tax History Compared to Growth
Tax History
| Year | Tax Paid | Tax Assessment Tax Assessment Total Assessment is a certain percentage of the fair market value that is determined by local assessors to be the total taxable value of land and additions on the property. | Land | Improvement |
|---|---|---|---|---|
| 2025 | $4,998 | $157,794 | $58,800 | $98,994 |
| 2024 | $4,998 | $151,391 | $51,415 | $99,976 |
| 2023 | $3,203 | $143,292 | $48,265 | $95,027 |
| 2022 | $4,289 | $117,217 | $37,870 | $79,347 |
| 2021 | $4,873 | $110,733 | $31,675 | $79,058 |
| 2020 | $3,737 | $111,061 | $31,675 | $79,386 |
| 2019 | $3,559 | $107,914 | $30,695 | $77,219 |
| 2018 | $3,393 | $97,140 | $21,665 | $75,475 |
| 2017 | $3,298 | $96,090 | $20,090 | $76,000 |
| 2016 | $3,213 | $97,197 | $19,320 | $77,877 |
| 2015 | $3,208 | $95,863 | $17,990 | $77,873 |
| 2014 | $3,118 | $91,222 | $15,820 | $75,402 |
| 2013 | -- | $86,291 | $12,635 | $73,656 |
Agents Affiliated with this Home
-
Kelly Werner

Seller's Agent in 2019
Kelly Werner
Ferrari-Lund Real Estate Reno
(775) 250-1617
3 in this area
33 Total Sales
-
Jim Elliott

Buyer's Agent in 2019
Jim Elliott
RE/MAX
(775) 527-3476
2 in this area
116 Total Sales
-
Gary Edwards

Seller's Agent in 2018
Gary Edwards
Dickson Realty
(775) 313-3600
2 in this area
52 Total Sales
Map
Source: Northern Nevada Regional MLS
MLS Number: 180008916
APN: 160-134-04
- 1556 Diamond Country Dr
- 9783 Northrup Dr
- 9748 Northrup Dr
- 10316 Sterling View Ct
- 10452 Copper Wood Ct
- 10420 Silver Rush Ct
- 1236 Tule Dr
- 9653 Truckee Meadows Place
- 9741 Ripple Way
- 900 S Meadows Pkwy Unit 3113
- 900 S Meadows Pkwy Unit 322
- 900 S Meadows Pkwy Unit 1813
- 900 S Meadows Pkwy Unit 4311
- 900 S Meadows Pkwy Unit 2623
- 900 S Meadows Pkwy Unit 713
- 900 S Meadows Pkwy Unit 3922
- 900 S Meadows Pkwy Unit 1223
- 900 S Meadows Pkwy Unit 5222
- 900 S Meadows Pkwy Unit 3522
- 900 S Meadows Pkwy Unit 4422
