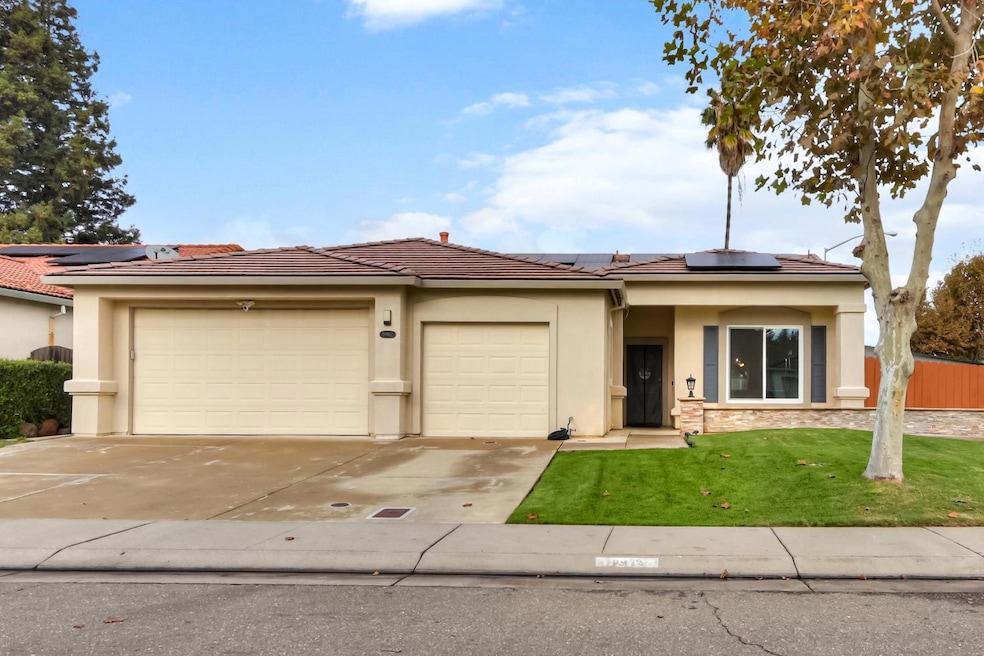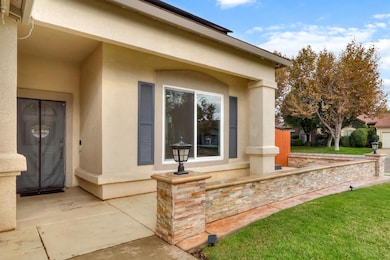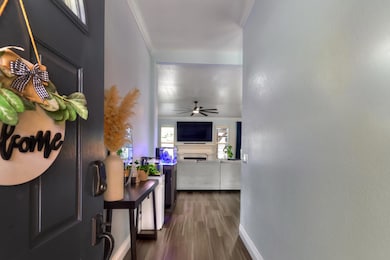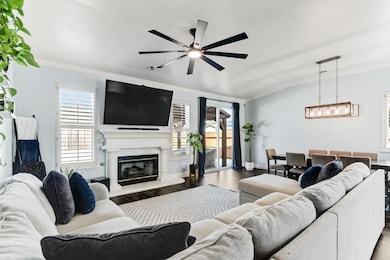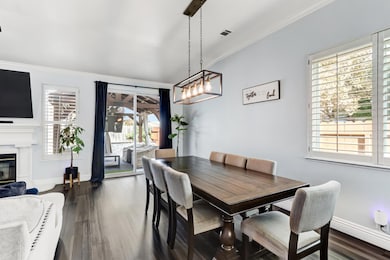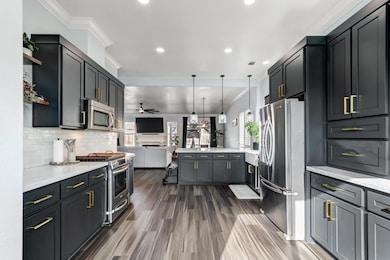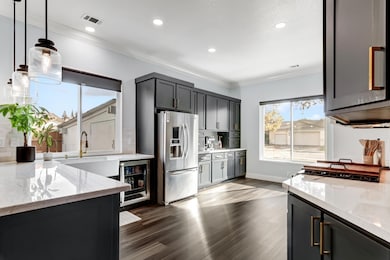9962 River View Cir Stockton, CA 95209
Spanos Park NeighborhoodEstimated payment $3,331/month
Highlights
- RV Access or Parking
- A-Frame Home
- Corner Lot
- Solar Power System
- Window or Skylight in Bathroom
- Great Room
About This Home
This beautifully upgraded home sits in the sought after Spanos community, known for its top rated schools. Nearly every space has been refreshed to create a clean, like new feel. The home has been remodeled from head to toe, with a fully updated kitchen completed in 2025 and new flooring added in 2023. Both bathrooms have been tastefully renewed. Comfort and efficiency are built in with a newer HVAC system, new ducts, a newer water heater, a newer whole house fan, and a solar system that helps reduce energy costs. All windows are brand new with dual pane glass and a lifetime warranty. The home sits on a desirable corner lot with fully landscaped yards. The backyard is low maintenance and features a nice gazebo perfect for relaxing or hosting friends and a fruitful lemon tree. Over $120k in upgrades.This move in ready home offers too much to mention, with thoughtful upgrades throughout.
Home Details
Home Type
- Single Family
Est. Annual Taxes
- $5,657
Year Built
- Built in 1996 | Remodeled
Lot Details
- 7,658 Sq Ft Lot
- Wood Fence
- Corner Lot
- Front Yard Sprinklers
- Property is zoned R1
HOA Fees
- No Home Owners Association
Parking
- 3 Car Attached Garage
- Front Facing Garage
- Garage Door Opener
- Driveway
- RV Access or Parking
Home Design
- A-Frame Home
- Contemporary Architecture
- Slab Foundation
- Tile Roof
- Stucco
- Stone
Interior Spaces
- 1,824 Sq Ft Home
- 1-Story Property
- Whole House Fan
- Ceiling Fan
- Gas Log Fireplace
- Double Pane Windows
- ENERGY STAR Qualified Windows
- Great Room
- Living Room
- Formal Dining Room
Kitchen
- Walk-In Pantry
- Free-Standing Gas Oven
- Free-Standing Gas Range
- Microwave
- Ice Maker
- Wine Refrigerator
- Quartz Countertops
- Disposal
Flooring
- Tile
- Vinyl
Bedrooms and Bathrooms
- 3 Bedrooms
- Separate Bedroom Exit
- Walk-In Closet
- 2 Full Bathrooms
- Granite Bathroom Countertops
- Quartz Bathroom Countertops
- Tile Bathroom Countertop
- Secondary Bathroom Double Sinks
- Separate Shower
- Window or Skylight in Bathroom
Laundry
- Laundry Room
- Laundry Cabinets
- 220 Volts In Laundry
Home Security
- Carbon Monoxide Detectors
- Fire and Smoke Detector
Eco-Friendly Details
- Solar Power System
- Solar Heating System
Outdoor Features
- Gazebo
- Front Porch
Utilities
- Central Heating and Cooling System
- Natural Gas Connected
- Property is located within a water district
- Gas Water Heater
Community Details
- Spanos Subdivision
Listing and Financial Details
- Assessor Parcel Number 070-220-65
Map
Home Values in the Area
Average Home Value in this Area
Tax History
| Year | Tax Paid | Tax Assessment Tax Assessment Total Assessment is a certain percentage of the fair market value that is determined by local assessors to be the total taxable value of land and additions on the property. | Land | Improvement |
|---|---|---|---|---|
| 2025 | $5,657 | $500,622 | $108,242 | $392,380 |
| 2024 | $5,554 | $490,807 | $106,120 | $384,687 |
| 2023 | $5,506 | $481,185 | $104,040 | $377,145 |
| 2022 | $3,286 | $279,490 | $62,612 | $216,878 |
| 2021 | $3,277 | $274,011 | $61,385 | $212,626 |
| 2020 | $3,201 | $271,202 | $60,756 | $210,446 |
| 2019 | $3,128 | $265,885 | $59,565 | $206,320 |
| 2018 | $3,073 | $260,673 | $58,398 | $202,275 |
| 2017 | $3,002 | $255,562 | $57,253 | $198,309 |
| 2016 | $2,833 | $250,552 | $56,130 | $194,422 |
| 2014 | $3,426 | $241,957 | $54,205 | $187,752 |
Property History
| Date | Event | Price | List to Sale | Price per Sq Ft | Prior Sale |
|---|---|---|---|---|---|
| 11/18/2025 11/18/25 | For Sale | $539,000 | +16.5% | $296 / Sq Ft | |
| 02/18/2021 02/18/21 | Sold | $462,500 | -0.5% | $254 / Sq Ft | View Prior Sale |
| 01/14/2021 01/14/21 | Pending | -- | -- | -- | |
| 01/08/2021 01/08/21 | For Sale | $465,000 | -- | $255 / Sq Ft |
Purchase History
| Date | Type | Sale Price | Title Company |
|---|---|---|---|
| Deed | -- | -- | |
| Grant Deed | $462,500 | Old Republic Title Company | |
| Interfamily Deed Transfer | -- | Chicago Title Company | |
| Interfamily Deed Transfer | -- | Chicago Title Company | |
| Interfamily Deed Transfer | -- | -- | |
| Corporate Deed | $179,000 | Central Valley Title Company | |
| Partnership Grant Deed | -- | Central Valley Title Company |
Mortgage History
| Date | Status | Loan Amount | Loan Type |
|---|---|---|---|
| Open | $414,000 | New Conventional | |
| Previous Owner | $109,300 | New Conventional | |
| Previous Owner | $80,050 | Balloon |
Source: MetroList
MLS Number: 225145267
APN: 070-220-65
- 10098 Creek Trail Cir
- 2140 Orvis Dr
- 2433 Broadridge Way
- 10242 Creek Trail Cir
- 9896 Thornton Rd
- 1944 Lebaron Dr
- 1938 Gerber Dr Unit 3
- 1927 Gerber Dr
- 10148 Tony Ct
- 1903 Chaparral Way
- 2316 Otto Dr
- 2607 Summerfield Dr
- 3081 Joshua Tree Cir
- 10597 Cornerstone Cir
- 2445 Angel Dr
- 3010 Joshua Tree Cir
- 2409 Stanfield Dr
- 9421 Carter Ct
- 9722 Dublin Ct
- 9409 Carter Ct
- 2440 Stanfield Dr
- 2638 Breaker Way
- 9012 Cornwall Dr
- 10826 Peony Pl Dr
- 2829 Breaker Way
- 10422 Donner Ave
- 8905 Davis Rd Unit H-54
- 8905 Davis Rd Unit H-54
- 8531 Mariners Dr
- 8429 Mariners Dr
- 7611 Lighthouse Dr
- 7100 Shoreline Dr
- 7400 Pacific Ave
- 7620 N El Dorado St
- 7007 Inglewood Ave
- 3280 Blue Ridge Cir
- 6724 Plymouth Rd Unit 24
- 3286 Blue Ridge Cir
- 6724 Plymouth Rd
- 210 Cordova Ln
