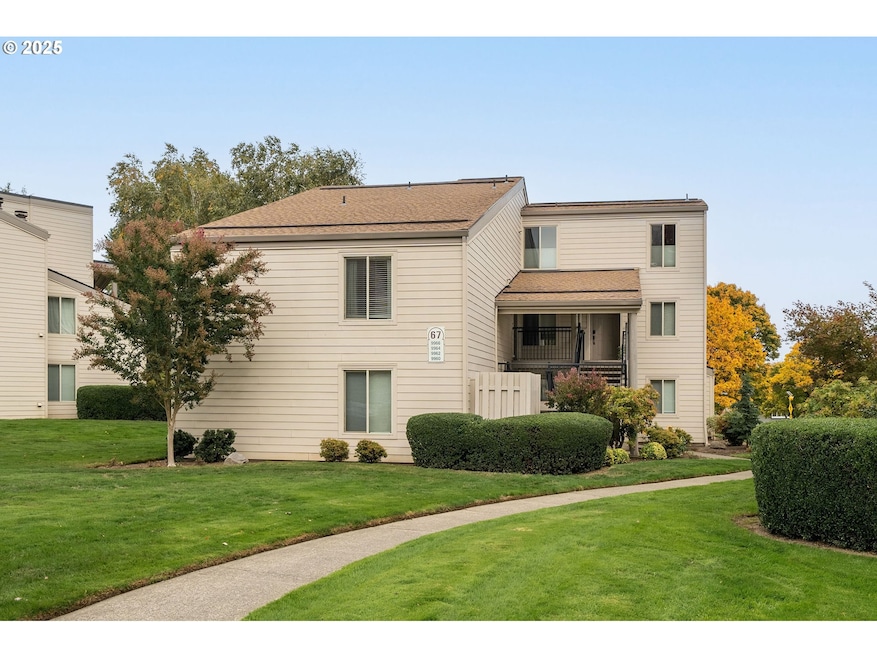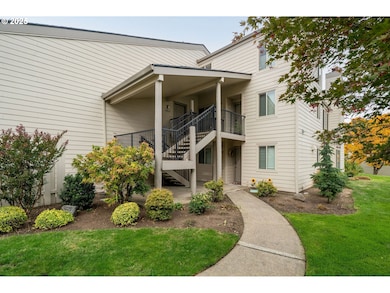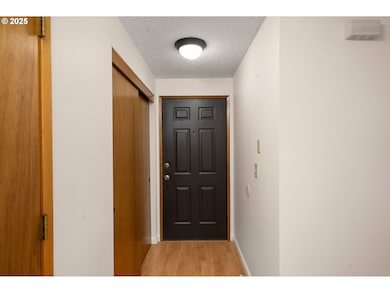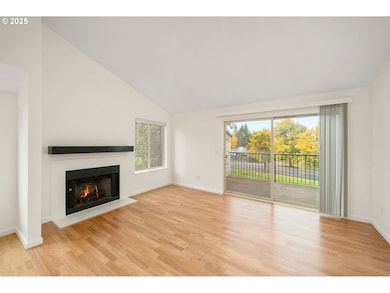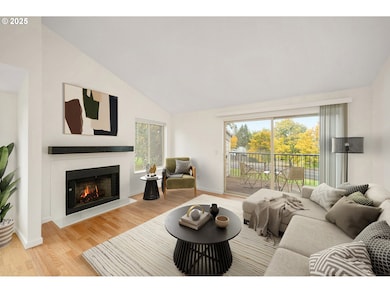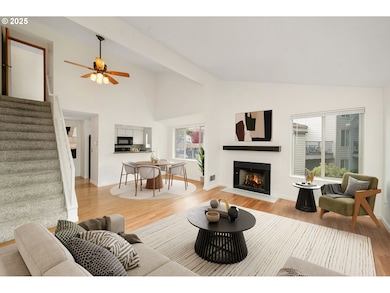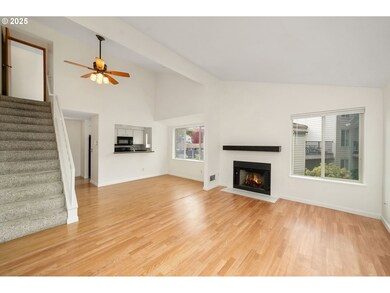9964 SW Trapper Terrace Unit 259 Beaverton, OR 97008
Greenway NeighborhoodEstimated payment $2,276/month
Highlights
- Deck
- Vaulted Ceiling
- Community Pool
- Contemporary Architecture
- Park or Greenbelt View
- Living Room
About This Home
Don't miss this hard to find affordable, spacious condo in a fantastic, convenient location! Privacy, peace and the chance to add value through your own touches, this is the opportunity you’ve been waiting for! 3 bedroom, 2.5 bath condo offers light & bright big rooms, soaring vaulted ceilings, and a versatile floor plan that lives large. Surrounded by mature trees & green space. Whether you’re an investor looking for a smart portfolio add, a first-time buyer ready to build equity, or simply someone who appreciates a quiet home base near urban conveniences, this one stands out as an exceptional buy. Park like setting, this home feels miles from the bustle of city life yet it’s only moments to everything you need. Just a short distance from Whole Foods, restaurants, shops, and everyday services, it strikes the perfect balance between quiet retreat and everyday practicality. Enjoy the surrounding greenery from your deck, a daily reminder of why this complex has long been one of the area’s coveted locations. The open living room with vaulted ceiling is ideal for entertaining or relaxing in front of the wood-burning fireplace. Large newer vinyl windows frame the leafy views and let in gorgeous natural light. Though the unit could benefit from a few cosmetic updates, the solid HOA, welcoming community and future potential make this an amazing package. Main level has primary suite with generous closets and 2nd big bedroom. All appliances stay in the The cute galley kitchen! Laundry room with extra storage for pantry and utilities, providing the kind of space and convenience you don’t often find in condos at this price point. A true highlight of the floor plan is the upper level flex space, which can function as a en suite 3rd bedroom, a second living area, or a home office. Beautifully maintained grounds with 2 pools, tennis court, gated RV parking (for an addl mo fee) 1 covered park spot & lots of extra parking for guests! Some virtual staging in photos.
Listing Agent
Cascade Hasson Sotheby's International Realty License #961000158 Listed on: 10/27/2025

Property Details
Home Type
- Condominium
Est. Annual Taxes
- $3,686
Year Built
- Built in 1989
Lot Details
- 1 Common Wall
- Landscaped with Trees
HOA Fees
- $480 Monthly HOA Fees
Parking
- Carport
Home Design
- Contemporary Architecture
- Slab Foundation
- Composition Roof
- Lap Siding
Interior Spaces
- 1,440 Sq Ft Home
- 2-Story Property
- Vaulted Ceiling
- Wood Burning Fireplace
- Vinyl Clad Windows
- Family Room
- Living Room
- Dining Room
- Utility Room
- Park or Greenbelt Views
- Security Lights
Kitchen
- Built-In Range
- Free-Standing Range
- Microwave
- Dishwasher
Flooring
- Wall to Wall Carpet
- Vinyl
Bedrooms and Bathrooms
- 3 Bedrooms
Laundry
- Laundry Room
- Washer and Dryer Hookup
Accessible Home Design
- Accessibility Features
- Accessible Parking
Outdoor Features
- Deck
- Shed
Location
- Upper Level
Schools
- Greenway Elementary School
- Conestoga Middle School
- Southridge High School
Utilities
- No Cooling
- Zoned Heating
- Baseboard Heating
- Electric Water Heater
Listing and Financial Details
- Assessor Parcel Number R2002120
Community Details
Overview
- 4 Units
- On The Green Condominium Association, Phone Number (541) 389-3172
- On The Green Condos Subdivision
- On-Site Maintenance
Amenities
- Community Deck or Porch
- Community Storage Space
Recreation
- Tennis Courts
- Community Pool
Security
- Resident Manager or Management On Site
Map
Home Values in the Area
Average Home Value in this Area
Tax History
| Year | Tax Paid | Tax Assessment Tax Assessment Total Assessment is a certain percentage of the fair market value that is determined by local assessors to be the total taxable value of land and additions on the property. | Land | Improvement |
|---|---|---|---|---|
| 2025 | $3,540 | $167,760 | -- | -- |
| 2024 | $3,342 | $162,880 | -- | -- |
| 2023 | $3,342 | $158,140 | $0 | $0 |
| 2022 | $3,199 | $158,140 | $0 | $0 |
| 2021 | $3,087 | $149,070 | $0 | $0 |
| 2020 | $2,993 | $144,730 | $0 | $0 |
| 2019 | $2,898 | $140,520 | $0 | $0 |
| 2018 | $2,806 | $136,430 | $0 | $0 |
| 2017 | $2,701 | $132,460 | $0 | $0 |
| 2016 | $2,582 | $128,610 | $0 | $0 |
| 2015 | $2,490 | $124,870 | $0 | $0 |
| 2014 | $2,330 | $121,240 | $0 | $0 |
Property History
| Date | Event | Price | List to Sale | Price per Sq Ft | Prior Sale |
|---|---|---|---|---|---|
| 11/08/2025 11/08/25 | Price Changed | $283,000 | -4.1% | $197 / Sq Ft | |
| 10/27/2025 10/27/25 | For Sale | $295,000 | +47.5% | $205 / Sq Ft | |
| 03/23/2017 03/23/17 | Sold | $200,000 | 0.0% | $136 / Sq Ft | View Prior Sale |
| 03/23/2017 03/23/17 | Pending | -- | -- | -- | |
| 03/23/2017 03/23/17 | For Sale | $200,000 | -- | $136 / Sq Ft |
Purchase History
| Date | Type | Sale Price | Title Company |
|---|---|---|---|
| Warranty Deed | $200,000 | First American | |
| Warranty Deed | $183,500 | Chicago Title Insurance Co | |
| Individual Deed | $104,000 | Fidelity National Title Co | |
| Individual Deed | $94,000 | Fidelity National Title Co |
Mortgage History
| Date | Status | Loan Amount | Loan Type |
|---|---|---|---|
| Open | $190,000 | New Conventional | |
| Previous Owner | $146,800 | Fannie Mae Freddie Mac | |
| Previous Owner | $100,850 | FHA | |
| Previous Owner | $75,200 | No Value Available |
Source: Regional Multiple Listing Service (RMLS)
MLS Number: 454302939
APN: R2002120
- 10137 SW Trapper Terrace
- 10166 SW Trapper Terrace
- 10196 SW Trapper Terrace Unit 165
- 10163 SW Trapper Terrace
- 10322 SW Trapper Terrace Unit 339D
- 11640 SW Boones Bend Dr
- 12062 SW Conestoga Dr Unit 6
- 11656 SW Boones Bend Dr
- 10295 SW Trapper Terrace Unit Bld7
- 11724 SW Boones Bend Dr
- 11746 SW Boones Bend Dr
- 11255 SW Springwood Dr Unit 3
- 12145 SW Gingham Ln
- 11625 SW Settler Way
- 9750 SW Lookout Terrace
- 9400 SW Downing Dr
- 18971 SW Hazelwood Loop Unit L-4
- 10835 SW 121st Ave Unit 18
- 10705 SW Ponderosa Place
- 11180 SW 115th Ave
- 9900 SW Conestoga Dr
- 10650 SW 121st Ave
- 12400 SW Gingham Ln Unit A
- 9455 SW 125th Ave
- 12505 SW North Dakota St
- 12490 SW North Dakota St
- 10835 SW Summer Lake Dr
- 8350 SW Greenway
- 10399 SW North Dakota St
- 13285 SW Hawks Beard St
- 12015 SW Walden Ln
- 13360 SW Gallop Ct
- 11730 SW Bel Aire Ln
- 13456 SW Hawks Beard St
- 11200 SW Greenburg Rd
- 7850 SW Hall Blvd
- 11255 SW Greenburg Rd
- 9640 SW Greenburg Rd
- 12245 SW Ann Ct Unit 2
- 12245 SW Ann Ct Unit 1
