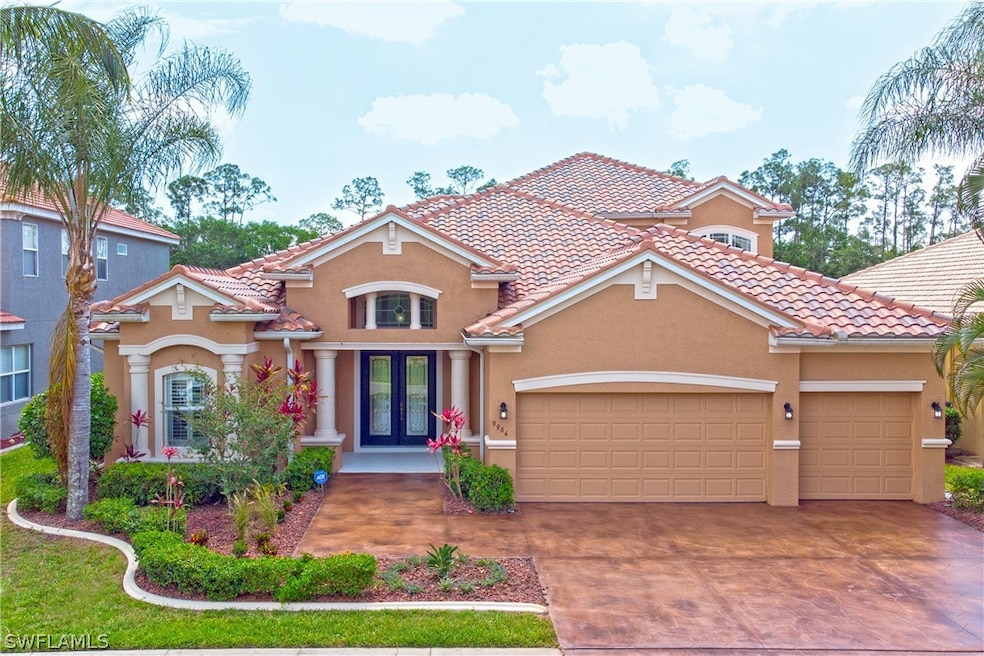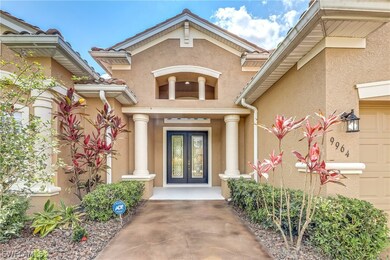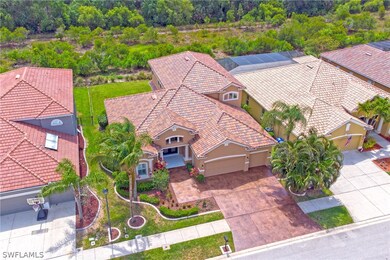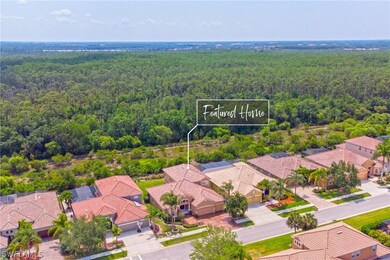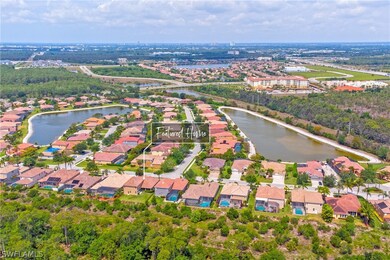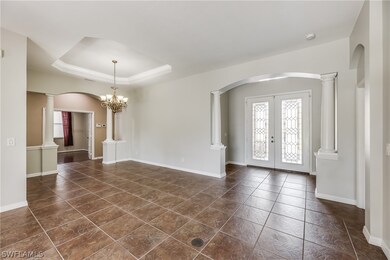
9964 Via San Marco Loop Fort Myers, FL 33905
The Forum NeighborhoodHighlights
- Two Primary Bedrooms
- Views of Preserve
- Main Floor Primary Bedroom
- Gated Community
- Wood Flooring
- Breakfast Area or Nook
About This Home
As of May 2025*** 5 BEDROOM, 4 BATH HOME WITH 3 CAR GARAGE BACKING UP TO A PRESERVE – 3,637 SQ. FT. UNDER AIR – INCLUDES 2 MASTER SUITES AND 5 YEAR HOME CHOICE WARRANTY, NEW ROOF 2020. NEW EXTERIOR AND INTERIOR PAINT. A MUST SEE “MATTERPORT” HD 3D VIDEO ABOVE *** NEW SECOND STORY A/C *** This spacious home features a den/office, formal dining room, living room, family room and guest bedroom on the first floor. Kitchen boasts deluxe cabinets, granite tops, ceramic backsplash and raised snack bar. Upstairs features a large bonus room for a pool table or movie theatre, and offers 3 additional bedrooms with 2 baths. Custom details abound in this unique home. $130 monthly HOA fee includes gated entrance, lawn maintenance, tree & shrub trimming, fertilization and pesticide. The Forum, in which Promenade East is located, offers 10+ restaurants, Starbucks, Target, Home Depot and many other retailers within a mile of your new home. 10 minutes to downtown Fort Myers and easy access to I-75 to RSW and PG airport airport.
Last Agent to Sell the Property
LPT Realty, LLC License #258016635 Listed on: 04/18/2021

Last Buyer's Agent
Chris Jancich
LPT Realty, LLC License #413577885
Home Details
Home Type
- Single Family
Est. Annual Taxes
- $4,017
Year Built
- Built in 2006
Lot Details
- 8,756 Sq Ft Lot
- Lot Dimensions are 70 x 125 x 70 x 125
- Property fronts a private road
- North Facing Home
- Rectangular Lot
- Sprinkler System
- Property is zoned PUD
HOA Fees
Parking
- 3 Car Attached Garage
- Garage Door Opener
- Driveway
Property Views
- Views of Preserve
- Views of Woods
Home Design
- Wood Frame Construction
- Tile Roof
- Stucco
Interior Spaces
- 3,637 Sq Ft Home
- 2-Story Property
- Wired For Sound
- Built-In Features
- Coffered Ceiling
- Tray Ceiling
- Ceiling Fan
- Shutters
- Single Hung Windows
- Transom Windows
- Entrance Foyer
- Formal Dining Room
Kitchen
- Breakfast Area or Nook
- Breakfast Bar
- Walk-In Pantry
- Self-Cleaning Oven
- Range
- Microwave
- Ice Maker
- Dishwasher
- Kitchen Island
- Disposal
Flooring
- Wood
- Carpet
- Laminate
- Tile
Bedrooms and Bathrooms
- 5 Bedrooms
- Primary Bedroom on Main
- Double Master Bedroom
- Split Bedroom Floorplan
- Walk-In Closet
- 4 Full Bathrooms
- Dual Sinks
- Bathtub
- Separate Shower
Laundry
- Dryer
- Washer
- Laundry Tub
Home Security
- Home Security System
- Security Gate
- Fire and Smoke Detector
Outdoor Features
- Screened Patio
- Porch
Schools
- School Of Choice Elementary And Middle School
- School Of Choice High School
Utilities
- Forced Air Zoned Heating and Cooling System
- Water Softener
- Cable TV Available
Listing and Financial Details
- Home warranty included in the sale of the property
- Legal Lot and Block 28 / 700
- Assessor Parcel Number 26-44-25-P1-00700.0280
Community Details
Overview
- Association fees include management, cable TV, insurance, internet, irrigation water, legal/accounting, ground maintenance, pest control, sewer, street lights, security, trash, water
- Association Phone (239) 454-1101
- Promenade East Subdivision
Recreation
- Park
Security
- Gated Community
Ownership History
Purchase Details
Home Financials for this Owner
Home Financials are based on the most recent Mortgage that was taken out on this home.Purchase Details
Home Financials for this Owner
Home Financials are based on the most recent Mortgage that was taken out on this home.Purchase Details
Home Financials for this Owner
Home Financials are based on the most recent Mortgage that was taken out on this home.Similar Homes in Fort Myers, FL
Home Values in the Area
Average Home Value in this Area
Purchase History
| Date | Type | Sale Price | Title Company |
|---|---|---|---|
| Warranty Deed | $570,000 | Fidelity National Title Of Flo | |
| Warranty Deed | $495,000 | Florida Gulf Coast Ttl Speci | |
| Corporate Deed | $499,000 | Ryland Title Company |
Mortgage History
| Date | Status | Loan Amount | Loan Type |
|---|---|---|---|
| Open | $570,000 | VA | |
| Previous Owner | $100,000 | Credit Line Revolving | |
| Previous Owner | $445,500 | New Conventional | |
| Previous Owner | $346,425 | VA | |
| Previous Owner | $350,000 | VA | |
| Previous Owner | $399,200 | Unknown |
Property History
| Date | Event | Price | Change | Sq Ft Price |
|---|---|---|---|---|
| 05/21/2025 05/21/25 | Sold | $570,000 | 0.0% | $157 / Sq Ft |
| 04/08/2025 04/08/25 | Pending | -- | -- | -- |
| 03/15/2025 03/15/25 | For Sale | $569,900 | +15.1% | $157 / Sq Ft |
| 06/03/2021 06/03/21 | Sold | $495,000 | 0.0% | $136 / Sq Ft |
| 05/04/2021 05/04/21 | Pending | -- | -- | -- |
| 04/18/2021 04/18/21 | For Sale | $495,000 | 0.0% | $136 / Sq Ft |
| 09/01/2019 09/01/19 | Rented | -- | -- | -- |
| 08/02/2019 08/02/19 | Under Contract | -- | -- | -- |
| 07/19/2019 07/19/19 | For Rent | -- | -- | -- |
Tax History Compared to Growth
Tax History
| Year | Tax Paid | Tax Assessment Tax Assessment Total Assessment is a certain percentage of the fair market value that is determined by local assessors to be the total taxable value of land and additions on the property. | Land | Improvement |
|---|---|---|---|---|
| 2024 | $8,066 | $497,240 | $90,081 | $401,789 |
| 2023 | $8,692 | $476,346 | $0 | $0 |
| 2022 | $8,021 | $433,046 | $69,300 | $363,746 |
| 2021 | $4,051 | $301,834 | $69,300 | $232,534 |
| 2020 | $4,017 | $236,282 | $0 | $0 |
| 2019 | $3,977 | $230,970 | $0 | $0 |
| 2018 | $3,982 | $226,663 | $0 | $0 |
| 2017 | $3,988 | $222,001 | $0 | $0 |
| 2016 | $3,955 | $257,401 | $56,000 | $201,401 |
| 2015 | $3,961 | $273,880 | $54,000 | $219,880 |
| 2014 | $3,901 | $261,080 | $40,000 | $221,080 |
| 2013 | -- | $240,672 | $30,450 | $210,222 |
Agents Affiliated with this Home
-
Christine Blasses

Seller's Agent in 2025
Christine Blasses
CENTURY 21 SELLING PARADISE
(248) 444-6481
1 in this area
114 Total Sales
-
Stellar Non-Member Agent
S
Buyer's Agent in 2025
Stellar Non-Member Agent
FL_MFRMLS
-
Gary Coogan
G
Seller's Agent in 2021
Gary Coogan
LPT Realty, LLC
(239) 209-6929
3 in this area
17 Total Sales
-
C
Buyer's Agent in 2021
Chris Jancich
LPT Realty, LLC
-
Robert Zivkovic
R
Seller's Agent in 2019
Robert Zivkovic
Zivkovic & Associates
(239) 565-0924
60 Total Sales
Map
Source: Florida Gulf Coast Multiple Listing Service
MLS Number: 221028950
APN: 26-44-25-P1-00700.0280
- 3034 Via San Marco Ct
- 9954 Via San Marco Loop
- 9928 Via San Marco Loop
- 3269 Antica St
- 3298 Antica St
- 3186 Antica St
- 10020 Ravello Blvd
- 10033 Salina St
- 10006 Salina St
- 2851 Via Campania St
- 9344 Via Murano Ct
- 2846 Via Piazza Loop
- 2842 Via Piazza Loop
- 10030 Chiana Cir
- 10013 Chiana Cir
- 2808 Via Piazza Loop
- 2877 Via Piazza Loop
- 2798 Via Piazza Loop
- 2796 Via Piazza Loop
- 8150 Haley Creek Way Unit 2-A
