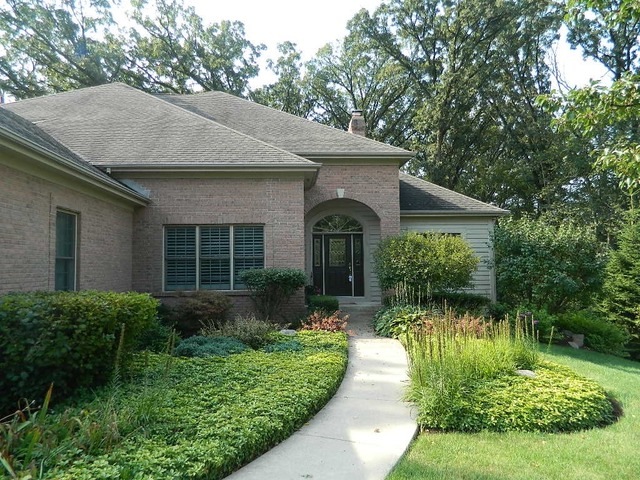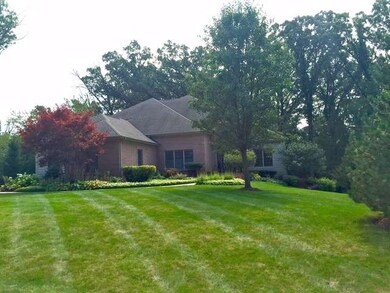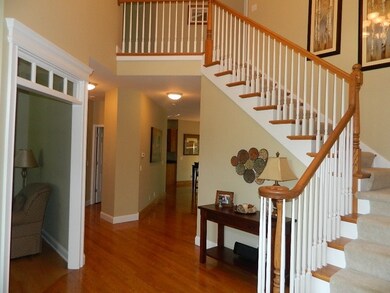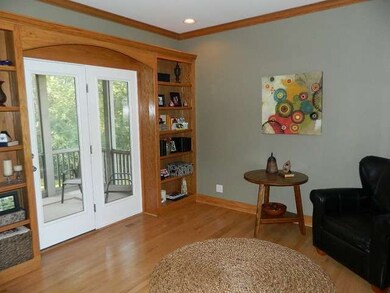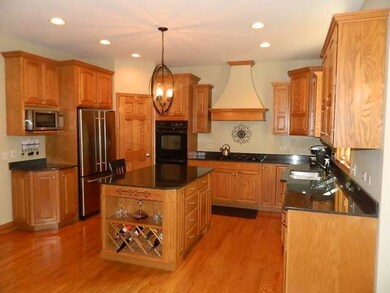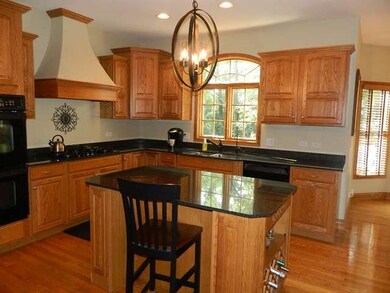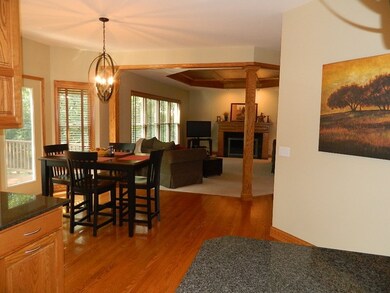
9965 Highland Ln Unit 2 Village of Lakewood, IL 60014
Estimated Value: $610,612 - $699,000
Highlights
- Deck
- Recreation Room
- Vaulted Ceiling
- West Elementary School Rated A-
- Wooded Lot
- Wood Flooring
About This Home
As of December 2015Tranquil haven in Brighton Oaks subdivision that is in absolute move in condition. Light & bright. High-end finishes, custom trim & ceilings throughout. Hardwood floors, 2-story grand foyer, 1st floor den w/screened porch. Gourmet kitchen w/island, granite counters and eat-in area. Luxury master suite, jacuzzi tub, double sinks, separate shower and huge walk-in closet. Full finished english basement, 4th bedrm, full bath & amazing storage. Huge deck, professionally landscaped lot w/sprinkler system. 10+!!!
Last Agent to Sell the Property
Candace Kissner
RE/MAX Suburban Listed on: 09/04/2015
Last Buyer's Agent
@properties Christie's International Real Estate License #475159280

Home Details
Home Type
- Single Family
Est. Annual Taxes
- $13,781
Year Built
- 2002
Lot Details
- 0.7
HOA Fees
- $17 per month
Parking
- Attached Garage
- Garage ceiling height seven feet or more
- Garage Transmitter
- Garage Door Opener
- Driveway
- Garage Is Owned
Home Design
- Brick Exterior Construction
- Cedar
Interior Spaces
- Vaulted Ceiling
- Fireplace With Gas Starter
- Den
- Recreation Room
- Screened Porch
- Wood Flooring
- Finished Basement
- Finished Basement Bathroom
Kitchen
- Breakfast Bar
- Walk-In Pantry
- Double Oven
- Microwave
- Dishwasher
- Disposal
Bedrooms and Bathrooms
- Primary Bathroom is a Full Bathroom
- In-Law or Guest Suite
Laundry
- Dryer
- Washer
Utilities
- Forced Air Heating and Cooling System
- Heating System Uses Gas
Additional Features
- Deck
- Wooded Lot
Listing and Financial Details
- Homeowner Tax Exemptions
Ownership History
Purchase Details
Home Financials for this Owner
Home Financials are based on the most recent Mortgage that was taken out on this home.Purchase Details
Home Financials for this Owner
Home Financials are based on the most recent Mortgage that was taken out on this home.Purchase Details
Home Financials for this Owner
Home Financials are based on the most recent Mortgage that was taken out on this home.Purchase Details
Home Financials for this Owner
Home Financials are based on the most recent Mortgage that was taken out on this home.Similar Homes in Village of Lakewood, IL
Home Values in the Area
Average Home Value in this Area
Purchase History
| Date | Buyer | Sale Price | Title Company |
|---|---|---|---|
| Saha Henry | $394,900 | First American Title | |
| Conrad Jon S | $415,000 | Heritage Title Comapny | |
| Vandyke Mark | $435,964 | Ticor Title | |
| Paulson Construction Inc | $82,353 | First American |
Mortgage History
| Date | Status | Borrower | Loan Amount |
|---|---|---|---|
| Open | Saha Henry | $274,900 | |
| Previous Owner | Conrad Jon S | $394,250 | |
| Previous Owner | Radcliff Robert J | $336,250 | |
| Previous Owner | Radcliff Robert J | $346,800 | |
| Previous Owner | Radcliff Robert J | $350,000 | |
| Previous Owner | Radcliff Robert J | $250,000 | |
| Previous Owner | Vandyke Mark | $340,300 | |
| Previous Owner | Vandyke Mark | $348,000 | |
| Previous Owner | Paulson Construction Inc | $356,000 | |
| Closed | Vandyke Mark | $65,200 |
Property History
| Date | Event | Price | Change | Sq Ft Price |
|---|---|---|---|---|
| 12/04/2015 12/04/15 | Sold | $394,900 | -6.0% | $133 / Sq Ft |
| 10/15/2015 10/15/15 | Pending | -- | -- | -- |
| 09/27/2015 09/27/15 | Price Changed | $419,900 | -2.3% | $141 / Sq Ft |
| 09/04/2015 09/04/15 | For Sale | $429,900 | +3.6% | $145 / Sq Ft |
| 04/25/2013 04/25/13 | Sold | $415,000 | -3.5% | -- |
| 03/16/2013 03/16/13 | Pending | -- | -- | -- |
| 03/04/2013 03/04/13 | For Sale | $429,900 | -- | -- |
Tax History Compared to Growth
Tax History
| Year | Tax Paid | Tax Assessment Tax Assessment Total Assessment is a certain percentage of the fair market value that is determined by local assessors to be the total taxable value of land and additions on the property. | Land | Improvement |
|---|---|---|---|---|
| 2023 | $13,781 | $163,479 | $20,233 | $143,246 |
| 2022 | $14,672 | $167,306 | $17,956 | $149,350 |
| 2021 | $13,899 | $156,317 | $16,777 | $139,540 |
| 2020 | $13,432 | $148,534 | $15,942 | $132,592 |
| 2019 | $14,117 | $153,281 | $16,452 | $136,829 |
| 2018 | $13,918 | $148,554 | $18,767 | $129,787 |
| 2017 | $13,788 | $139,815 | $17,663 | $122,152 |
| 2016 | $13,508 | $129,459 | $16,355 | $113,104 |
| 2013 | -- | $113,854 | $15,202 | $98,652 |
Agents Affiliated with this Home
-
C
Seller's Agent in 2015
Candace Kissner
RE/MAX Suburban
-
Marybeth Durkin
M
Buyer's Agent in 2015
Marybeth Durkin
@ Properties
(773) 616-9342
1 in this area
177 Total Sales
-
Cathy Speach

Seller's Agent in 2013
Cathy Speach
Brokerocity Inc
(815) 236-9691
2 in this area
7 Total Sales
Map
Source: Midwest Real Estate Data (MRED)
MLS Number: MRD09030451
APN: 13-35-357-007
- 5880 Highland Ln
- 6165 Stansbury Ln
- 9640 Stonecastle Ln
- 9685 Stonecastle Ln
- 10400 Red Leaf Cir
- 10465 Red Leaf Cir
- 9203 Ballard Rd
- 10555 Red Leaf Cir
- 6450 Laforge Ln
- 10665 Red Leaf Cir
- Lot 176 Red Leaf Cir
- Lot 174 Red Leaf Cir
- 6490 Savanna Ln
- 6505 Savanna Ln
- 6625 Savanna Ln
- 6475 Woodland Hills Dr
- 6830 Woodland Hills Dr
- 107 Georgine St
- 103 Pauline Ave
- 5116 Mt Thabor Rd
- 9965 Highland Ln Unit 2
- 9985 Highland Ln
- 9960 Carlisle Ln
- 9920 Carlisle Ln
- 5865 Highland Ln
- 9980 Carlisle Ln
- 2821 Hawthorne Ln
- 9970 Highland Ln
- 9950 Highland Ln
- 9910 Carlisle Ln
- 5875 Highland Ln
- 9990 Highland Ln
- 9930 Highland Ln
- 5815 Hawthorne Ln
- 5815 Hawthorn Ln
- 5805 Hawthorne Ln
- 5955 Highland Ln
- 9955 Carlisle Ln
- 9935 Carlisle Ln
- 5820 Highland Ln
