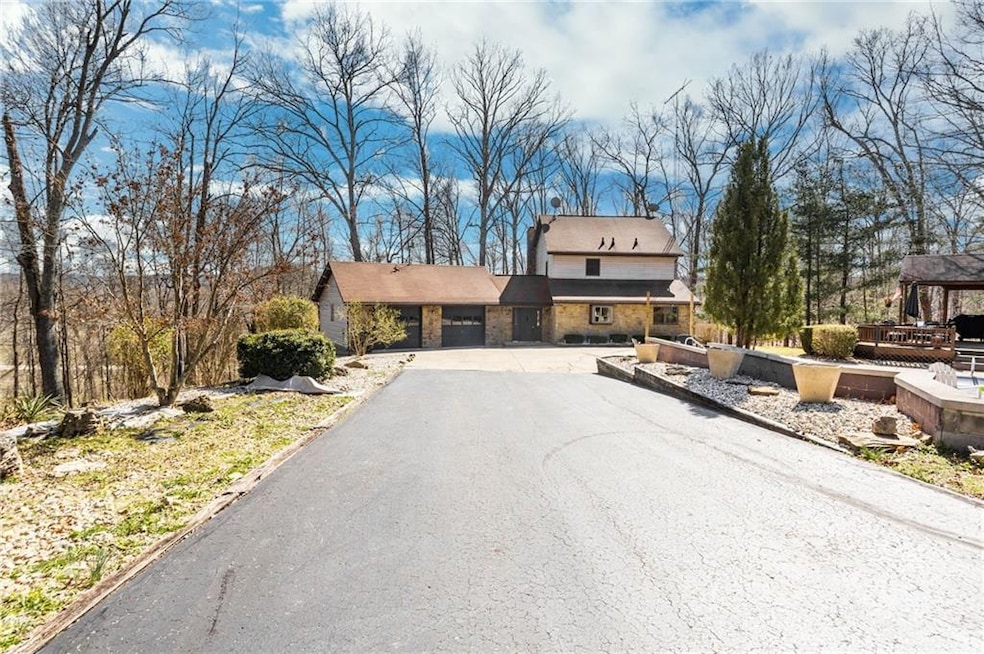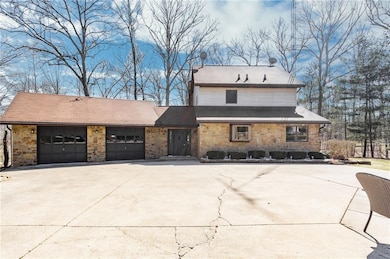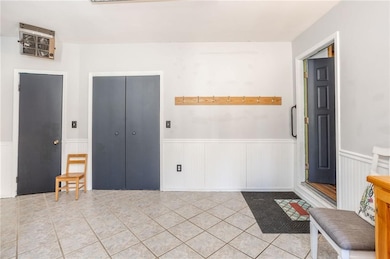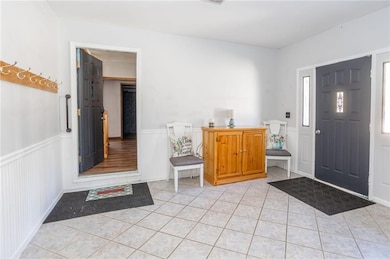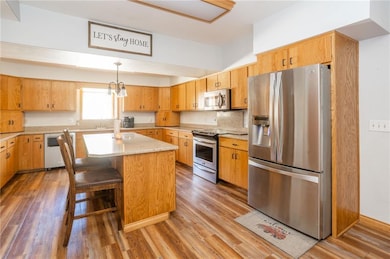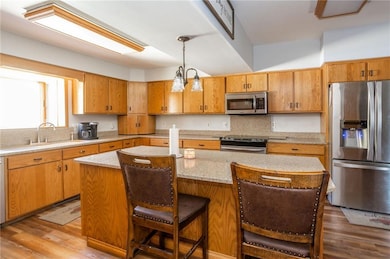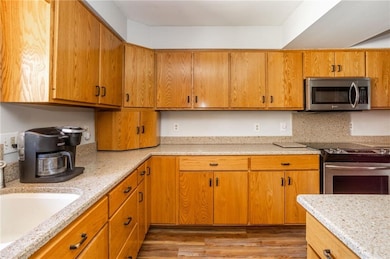
9967 E State Road 46 Bloomington, IN 47401
Highlights
- Pool House
- Cathedral Ceiling
- Skylights
- Traditional Architecture
- Thermal Windows
- Built-in Bookshelves
About This Home
As of May 2022This is a Nature Lover's Paradise. 4 manicured acres, surrounded by trees, set atop the rolling hills of Monroe County. If you like to Hunt, Fish, or ride your Four Wheeler, you have found it. 3BD/2FB with poss of a 4th BD in your W/O Basement. Lg Eat-In Kitchen, Lg Great Room with WBFP and a 4 Season enclosed porch with views of the countryside. Massive Master Suite with an Office. Plenty of room to store your toys in the detached 1500 sq ft garage/attached 928 sq ft garage. Have friends over to enjoy your In-Ground Heated Swimming Pool, plenty of parking for guests. 10 min to Brown County State Park and D-town Nashville, 15 min to B-Town, Morgan-Monroe and Lake Lemon are nearby...you won't even know you have a neighbor! This is Freedom!
Last Agent to Sell the Property
Alison Fernandez
The Stewart Home Group
Last Buyer's Agent
Sarah Noel
The Stewart Home Group
Home Details
Home Type
- Single Family
Est. Annual Taxes
- $3,014
Year Built
- Built in 1987
Parking
- 2 Car Garage
- Driveway
Home Design
- Traditional Architecture
- Block Foundation
- Vinyl Construction Material
Interior Spaces
- 2-Story Property
- Home Theater Equipment
- Built-in Bookshelves
- Cathedral Ceiling
- Skylights
- Thermal Windows
- Great Room with Fireplace
- Combination Kitchen and Dining Room
- Fire and Smoke Detector
Kitchen
- Electric Oven
- Range Hood
- Built-In Microwave
- Dishwasher
- Disposal
Flooring
- Carpet
- Vinyl Plank
Bedrooms and Bathrooms
- 3 Bedrooms
- Walk-In Closet
Laundry
- Dryer
- Washer
Finished Basement
- Walk-Out Basement
- Sump Pump
Pool
- Pool House
- In Ground Pool
Utilities
- Forced Air Heating and Cooling System
- Heat Pump System
- Septic Tank
- High Speed Internet
Additional Features
- Outbuilding
- 4 Acre Lot
Listing and Financial Details
- Assessor Parcel Number 530702400010000014
Map
Home Values in the Area
Average Home Value in this Area
Property History
| Date | Event | Price | Change | Sq Ft Price |
|---|---|---|---|---|
| 05/20/2022 05/20/22 | Sold | $420,000 | -9.7% | $107 / Sq Ft |
| 04/15/2022 04/15/22 | Pending | -- | -- | -- |
| 04/08/2022 04/08/22 | Price Changed | $465,000 | -6.1% | $118 / Sq Ft |
| 03/30/2022 03/30/22 | For Sale | $495,000 | +17.9% | $126 / Sq Ft |
| 03/26/2022 03/26/22 | Off Market | $420,000 | -- | -- |
| 06/30/2020 06/30/20 | Sold | $315,000 | -3.1% | $80 / Sq Ft |
| 05/15/2020 05/15/20 | Price Changed | $325,000 | -4.4% | $83 / Sq Ft |
| 05/05/2020 05/05/20 | Price Changed | $339,900 | -2.9% | $86 / Sq Ft |
| 10/01/2019 10/01/19 | For Sale | $349,900 | -- | $89 / Sq Ft |
Tax History
| Year | Tax Paid | Tax Assessment Tax Assessment Total Assessment is a certain percentage of the fair market value that is determined by local assessors to be the total taxable value of land and additions on the property. | Land | Improvement |
|---|---|---|---|---|
| 2024 | $3,005 | $442,800 | $104,800 | $338,000 |
| 2023 | $3,005 | $386,300 | $91,000 | $295,300 |
| 2022 | $2,681 | $356,400 | $79,800 | $276,600 |
| 2021 | $2,438 | $316,600 | $79,800 | $236,800 |
| 2020 | $3,015 | $381,500 | $79,800 | $301,700 |
| 2019 | $2,472 | $315,000 | $39,800 | $275,200 |
| 2018 | $2,425 | $307,200 | $39,800 | $267,400 |
| 2017 | $2,540 | $315,900 | $39,800 | $276,100 |
| 2016 | $2,500 | $316,200 | $39,800 | $276,400 |
| 2014 | $2,465 | $309,700 | $39,800 | $269,900 |
Mortgage History
| Date | Status | Loan Amount | Loan Type |
|---|---|---|---|
| Previous Owner | $326,340 | VA | |
| Previous Owner | $220,000 | Adjustable Rate Mortgage/ARM | |
| Previous Owner | $240,000 | Adjustable Rate Mortgage/ARM | |
| Previous Owner | $50,000 | New Conventional | |
| Previous Owner | $120,000 | New Conventional |
Deed History
| Date | Type | Sale Price | Title Company |
|---|---|---|---|
| Deed | $420,000 | Titleplus | |
| Warranty Deed | $315,000 | Titleplus! |
About the Listing Agent

Alison thrives on the fast-paced, day-to-day variety real estate brings to her professional life. She especially enjoys working with people! She looks forward to helping local and out-of-state clients sell and find their new home in the Hoosier State. She began her career in 2014 in real estate as a full-time coordinator, received her license in 2015, and started helping clients of her own. Her goal with every client is to make it a fun and seamless process to get to the closing table. Alison
Alison's Other Listings
Source: MIBOR Broker Listing Cooperative®
MLS Number: 21845391
APN: 53-07-02-400-010.000-014
- 1291 N Sewell Rd
- 7789 E Lampkins Ridge Rd
- 9945 Gilmore Ridge Rd
- 4100 Block of Lower Schooner Rd
- 0 Lower Schooner Rd
- 769 S Deer Trace
- 6880 E Trailway Dr
- 6977 E State Road 46 Rd
- 6770 E State Road 46
- 3392 Indiana 46
- 3362 State Road 46 W
- 6715 E Gross Ln
- 7600 E Pine Grove Rd
- 3802 S Knightridge Rd
- 7074 E Holly Ln
- 5634 E Normandie Ct
- 5771 E Kings Rd
- 3501 S Swartz Ridge Rd
- 8608 E Bay St
- 8990 Ella St
