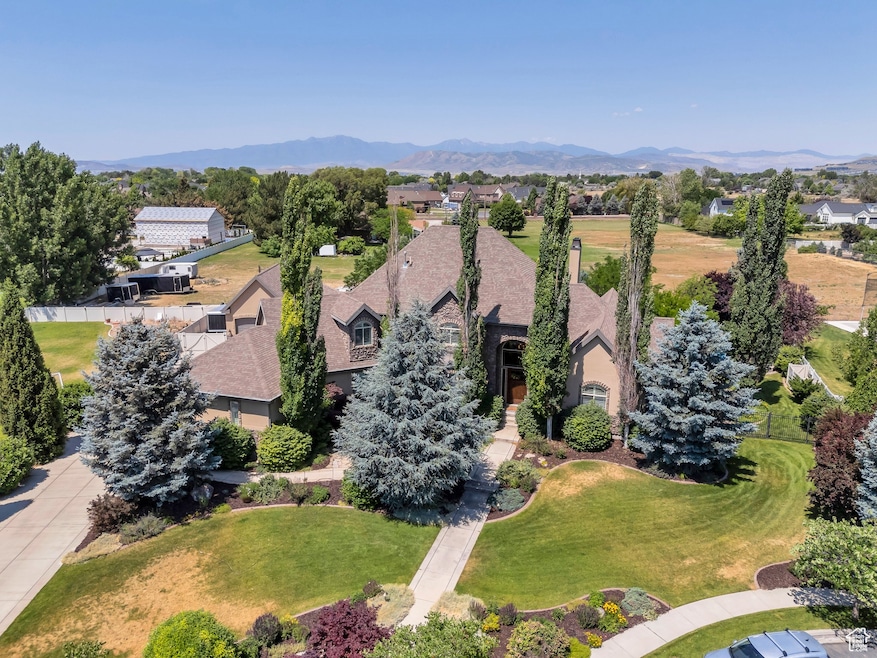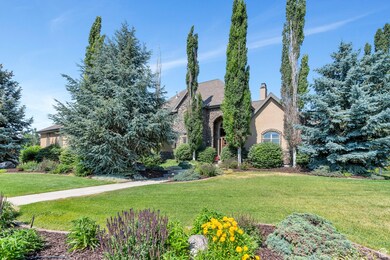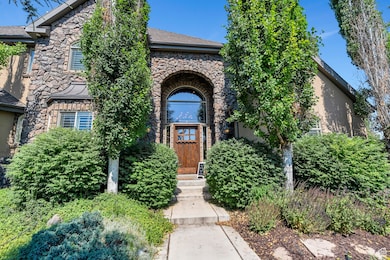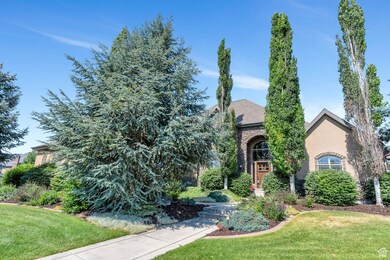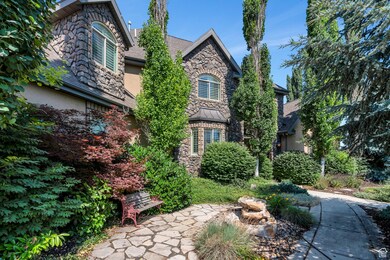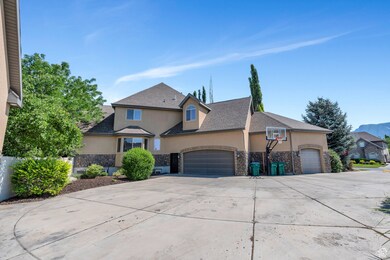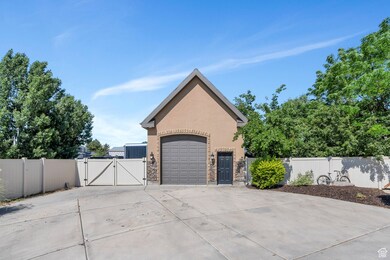9967 N 6670 W Highland, UT 84003
Estimated payment $10,490/month
Highlights
- Second Kitchen
- Home Theater
- RV or Boat Parking
- Freedom Elementary School Rated A-
- Heated In Ground Pool
- Fruit Trees
About This Home
The features and details offered by this beautiful home are endless. East facing, this home is located in a cul-de-sac, surrounded by mature trees and shrubs that provide the ideal amount of shade to enjoy summer while the pool location maximizes sun exposure. Excellent for entertaining, the home has a walkout basement that is equipped with the perfect gathering space for games, food, connecting, and movies...with stairs to the salt water pool and backyard where you'll find lighting that is multi colored and programmable around the exterior of the home and in the pool. The spacious master living area is on the main level, with access to the backyard, and a large walk-in closet. The kitchen will thrill the most ardent cook. The expansive garage, along with the detached garage, will please the outdoor enthusiast with storage space to spare. Peaceful & reflective, mood lighting helps provide a private sanctuary of connection. All information, figures, and documentation provided as a courtesy, buyer to verify all information.
Home Details
Home Type
- Single Family
Est. Annual Taxes
- $6,230
Year Built
- Built in 2006
Lot Details
- 0.69 Acre Lot
- Cul-De-Sac
- Property is Fully Fenced
- Landscaped
- Secluded Lot
- Fruit Trees
- Mature Trees
- Pine Trees
- Property is zoned Single-Family, RS
Parking
- 4 Car Attached Garage
- 5 Open Parking Spaces
- RV or Boat Parking
Home Design
- Composition Roof
- Stone Siding
- Stucco
Interior Spaces
- 6,615 Sq Ft Home
- 3-Story Property
- Central Vacuum
- Vaulted Ceiling
- Ceiling Fan
- Gas Log Fireplace
- Double Pane Windows
- Plantation Shutters
- French Doors
- Entrance Foyer
- Great Room
- Home Theater
- Mountain Views
- Attic Fan
- Electric Dryer Hookup
Kitchen
- Second Kitchen
- Built-In Double Oven
- Gas Range
- Down Draft Cooktop
- Range Hood
- Microwave
- Granite Countertops
Flooring
- Wood
- Carpet
- Travertine
Bedrooms and Bathrooms
- 7 Bedrooms | 2 Main Level Bedrooms
- Primary Bedroom on Main
- Walk-In Closet
- Hydromassage or Jetted Bathtub
- Bathtub With Separate Shower Stall
Basement
- Walk-Out Basement
- Exterior Basement Entry
- Apartment Living Space in Basement
Home Security
- Home Security System
- Fire and Smoke Detector
Eco-Friendly Details
- Sprinkler System
Outdoor Features
- Heated In Ground Pool
- Covered Patio or Porch
- Basketball Hoop
- Gazebo
- Separate Outdoor Workshop
- Outbuilding
- Play Equipment
Schools
- Freedom Elementary School
- Mt Ridge Middle School
- American Fork High School
Utilities
- Central Heating and Cooling System
- Natural Gas Connected
- Satellite Dish
Community Details
- No Home Owners Association
- Madison Meadows Subdivision
Listing and Financial Details
- Exclusions: Dryer, Gas Grill/BBQ, Washer, Window Coverings, Projector
- Assessor Parcel Number 46-665-0017
Map
Home Values in the Area
Average Home Value in this Area
Tax History
| Year | Tax Paid | Tax Assessment Tax Assessment Total Assessment is a certain percentage of the fair market value that is determined by local assessors to be the total taxable value of land and additions on the property. | Land | Improvement |
|---|---|---|---|---|
| 2025 | $6,229 | $886,545 | $604,800 | $1,007,100 |
| 2024 | $6,229 | $769,395 | $0 | $0 |
| 2023 | $5,555 | $740,190 | $0 | $0 |
| 2022 | $5,949 | $768,625 | $0 | $0 |
| 2021 | $5,229 | $1,006,300 | $304,900 | $701,400 |
| 2020 | $5,077 | $958,200 | $277,200 | $681,000 |
| 2019 | $4,832 | $954,000 | $277,200 | $676,800 |
| 2018 | $4,697 | $881,400 | $232,500 | $648,900 |
| 2017 | $3,986 | $399,190 | $0 | $0 |
| 2016 | $3,834 | $358,875 | $0 | $0 |
| 2015 | $4,017 | $356,400 | $0 | $0 |
| 2014 | $3,560 | $313,005 | $0 | $0 |
Property History
| Date | Event | Price | List to Sale | Price per Sq Ft |
|---|---|---|---|---|
| 09/18/2025 09/18/25 | Price Changed | $1,888,000 | -3.2% | $285 / Sq Ft |
| 07/02/2025 07/02/25 | Price Changed | $1,950,000 | -8.7% | $295 / Sq Ft |
| 06/16/2025 06/16/25 | For Sale | $2,135,922 | -- | $323 / Sq Ft |
Purchase History
| Date | Type | Sale Price | Title Company |
|---|---|---|---|
| Warranty Deed | -- | Vanguard Title Ins Agency Ll | |
| Interfamily Deed Transfer | -- | None Available | |
| Interfamily Deed Transfer | -- | First American Title Co | |
| Interfamily Deed Transfer | -- | First American Title Company | |
| Interfamily Deed Transfer | -- | Equity Title Orem Center St | |
| Interfamily Deed Transfer | -- | Equity Title Orem Center St | |
| Interfamily Deed Transfer | -- | Select Title Insurance Agen | |
| Special Warranty Deed | -- | Select Title Insurance Agen | |
| Special Warranty Deed | -- | Select Title Insurance Agen | |
| Trustee Deed | -- | Select Title Insurance Agen | |
| Interfamily Deed Transfer | -- | Charger Title |
Mortgage History
| Date | Status | Loan Amount | Loan Type |
|---|---|---|---|
| Open | $424,100 | New Conventional | |
| Previous Owner | $417,000 | New Conventional | |
| Previous Owner | $372,000 | New Conventional | |
| Previous Owner | $250,000 | Purchase Money Mortgage | |
| Previous Owner | $990,000 | New Conventional |
Source: UtahRealEstate.com
MLS Number: 2092564
APN: 46-665-0017
- 9924 N 6630 W Unit 9
- 6692 W 9770 N
- 6576 W 9810 N
- 6399 W 10150 N
- 6190 W 10050 N
- 9435 N Aspen Hollow Cir
- 6372 W 10400 N
- 10434 N 6400 W
- 1438 N 400 W
- 6373 W 10500 N
- 975 E 2125 N
- 356 W 1300 N
- 859 E 2125 N
- 287 W 1360 N
- 2208 N 825 E
- 9780 N 6000 W
- 5973 W 9960 N
- 11337 N 5950 W Unit 7
- 893 N 1580 E
- 425 W 1120 N
- 6225 W 10050 N
- 2884 N 675 E
- 339 W 2450 N
- 200 S 1350 E
- 4942 Gallatin Way
- 688 W Nicholes Ln
- 10078 N Loblobby Ln
- 79 N 1020 W
- 57 N 900 W
- 2377 N 1200 W
- 3601 N Mountain View Rd
- 751 W 200 S
- 299 S 850 W
- 1107 W 250 S
- 301 S 1100 W
- 1054 W Main St
- 412 S Willow Leaf Rd
- 1788 N Festive Way
- 439 S Meadow Garden Rd
- 2777 W Sandalwood Dr
