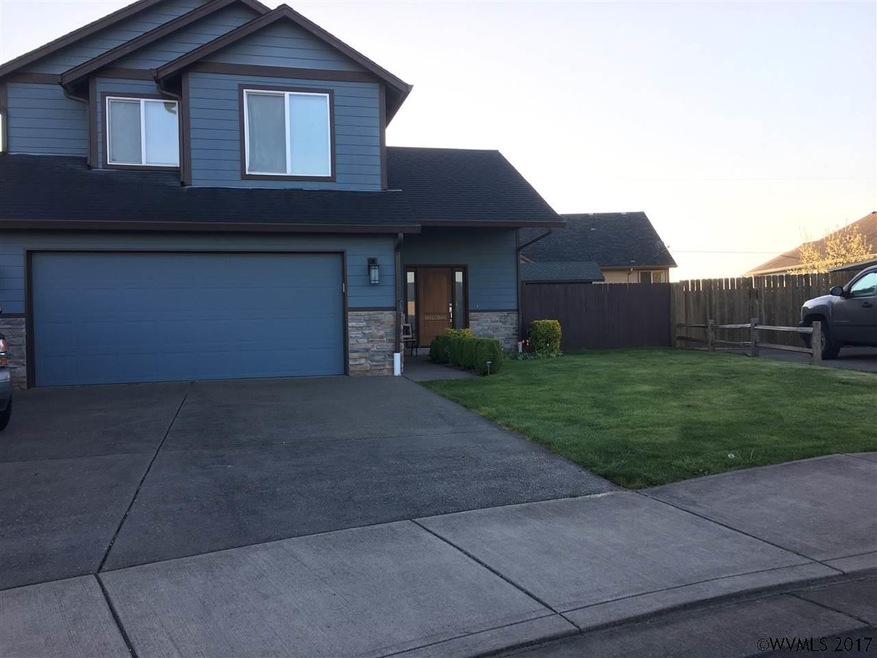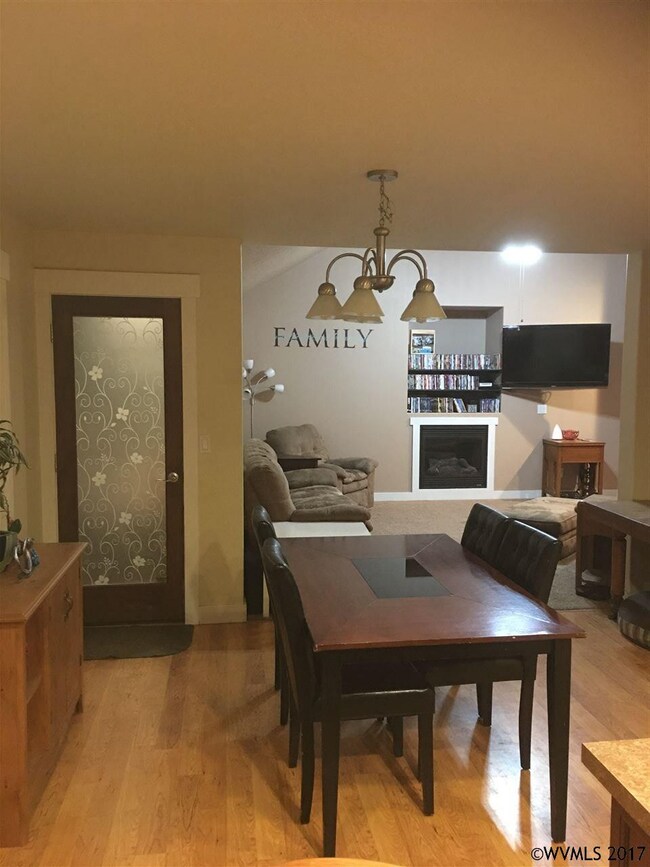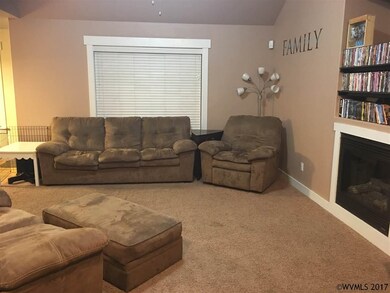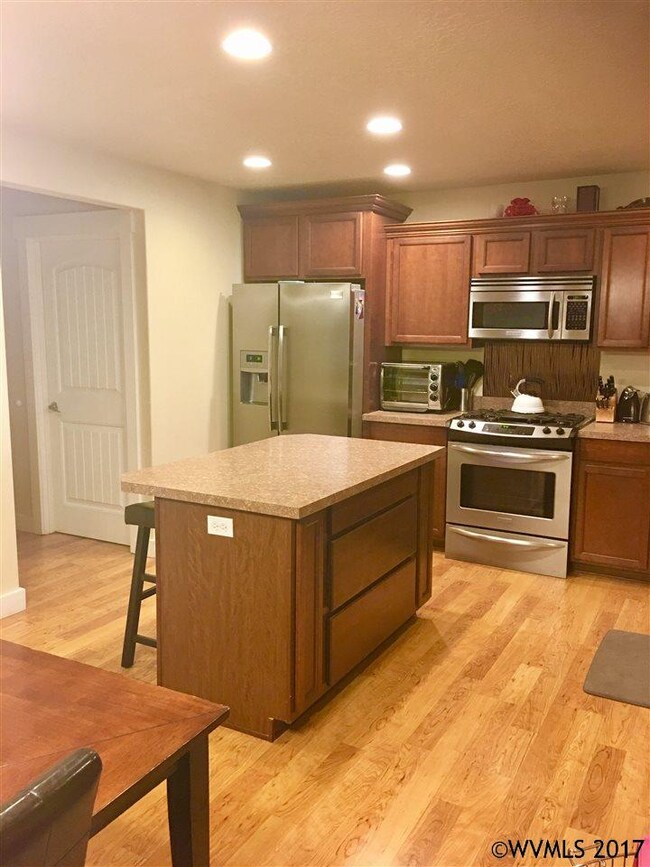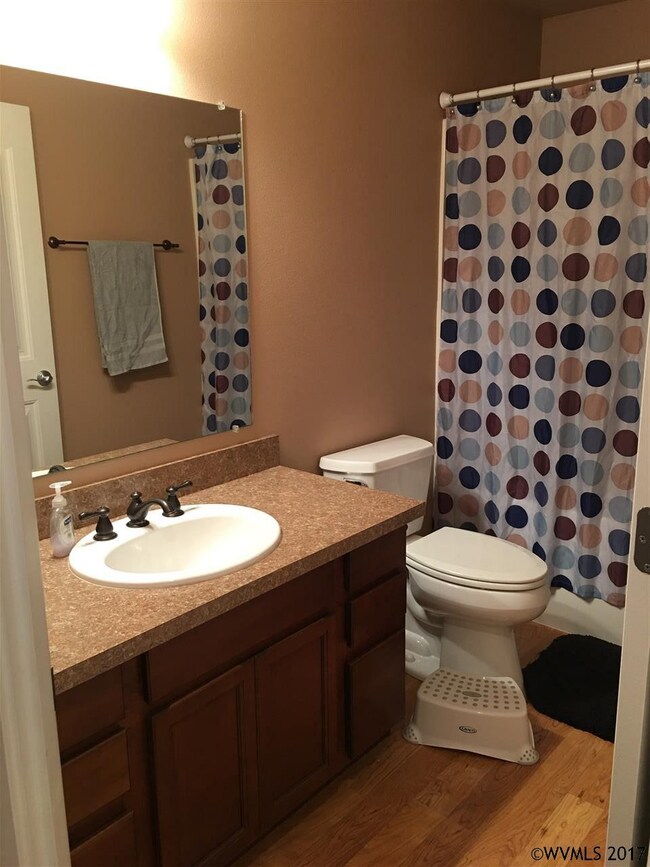9967 Panther Ct Aumsville, OR 97325
Highlights
- RV Access or Parking
- Territorial View
- First Floor Utility Room
- Living Room with Fireplace
- Covered patio or porch
- Fenced Yard
About This Home
As of March 2017A covered front patio welcomes you into this nice home at the end of a Cul-da-sac. Open floor plan with vaulted living room ceiling, gas fireplace and built in shelving. Kitchen is open with stainless steel appliances, cherry cabinets and large island. Vaulted master bedroom and large master bath. Forced air gas heating with central A/C. Large fenced backyard with underground sprinklers, RV pad and covered back patio.In an area of newer homes.
Last Agent to Sell the Property
MADE OUT WEST LAND COMPANY, LLC License #200504198
Home Details
Home Type
- Single Family
Est. Annual Taxes
- $3,165
Year Built
- Built in 2007
Lot Details
- 7,330 Sq Ft Lot
- Cul-De-Sac
- Fenced Yard
- Landscaped
- Sprinkler System
Home Design
- Composition Roof
- Lap Siding
Interior Spaces
- 1,572 Sq Ft Home
- 1.5-Story Property
- Gas Fireplace
- Living Room with Fireplace
- First Floor Utility Room
- Territorial Views
Kitchen
- Gas Range
- Dishwasher
- Disposal
Flooring
- Carpet
- Laminate
- Vinyl
Bedrooms and Bathrooms
- 3 Bedrooms
Parking
- 2 Car Attached Garage
- RV Access or Parking
Outdoor Features
- Covered patio or porch
- Shed
Utilities
- Forced Air Heating and Cooling System
- Heating System Uses Gas
- Gas Water Heater
- High Speed Internet
Listing and Financial Details
- Tax Lot 58
Ownership History
Purchase Details
Home Financials for this Owner
Home Financials are based on the most recent Mortgage that was taken out on this home.Purchase Details
Home Financials for this Owner
Home Financials are based on the most recent Mortgage that was taken out on this home.Purchase Details
Home Financials for this Owner
Home Financials are based on the most recent Mortgage that was taken out on this home.Purchase Details
Home Financials for this Owner
Home Financials are based on the most recent Mortgage that was taken out on this home.Map
Home Values in the Area
Average Home Value in this Area
Purchase History
| Date | Type | Sale Price | Title Company |
|---|---|---|---|
| Warranty Deed | $270,000 | First American | |
| Warranty Deed | $214,900 | Amerititle | |
| Warranty Deed | $198,500 | Amerititle | |
| Warranty Deed | $72,100 | First American |
Mortgage History
| Date | Status | Loan Amount | Loan Type |
|---|---|---|---|
| Open | $100,000 | Credit Line Revolving | |
| Open | $263,355 | VA | |
| Previous Owner | $270,000 | VA | |
| Previous Owner | $199,900 | New Conventional | |
| Previous Owner | $78,500 | New Conventional | |
| Previous Owner | $203,671 | New Conventional | |
| Previous Owner | $215,976 | Construction |
Property History
| Date | Event | Price | Change | Sq Ft Price |
|---|---|---|---|---|
| 03/15/2017 03/15/17 | Sold | $270,000 | 0.0% | $172 / Sq Ft |
| 01/16/2017 01/16/17 | Pending | -- | -- | -- |
| 01/06/2017 01/06/17 | For Sale | $270,000 | +25.6% | $172 / Sq Ft |
| 04/08/2015 04/08/15 | Sold | $214,900 | 0.0% | $137 / Sq Ft |
| 02/24/2015 02/24/15 | Pending | -- | -- | -- |
| 12/21/2014 12/21/14 | For Sale | $214,900 | +8.3% | $137 / Sq Ft |
| 08/23/2013 08/23/13 | Sold | $198,500 | -0.7% | $126 / Sq Ft |
| 08/01/2013 08/01/13 | Pending | -- | -- | -- |
| 06/28/2013 06/28/13 | For Sale | $199,900 | -- | $127 / Sq Ft |
Tax History
| Year | Tax Paid | Tax Assessment Tax Assessment Total Assessment is a certain percentage of the fair market value that is determined by local assessors to be the total taxable value of land and additions on the property. | Land | Improvement |
|---|---|---|---|---|
| 2024 | $3,913 | $252,220 | -- | -- |
| 2023 | $3,815 | $244,880 | $0 | $0 |
| 2022 | $3,582 | $237,750 | $0 | $0 |
| 2021 | $3,520 | $230,830 | $0 | $0 |
| 2020 | $3,404 | $224,110 | $0 | $0 |
| 2019 | $3,329 | $217,590 | $0 | $0 |
| 2018 | $3,356 | $0 | $0 | $0 |
| 2017 | $3,257 | $0 | $0 | $0 |
| 2016 | $3,166 | $0 | $0 | $0 |
| 2015 | $3,078 | $0 | $0 | $0 |
| 2014 | $2,996 | $0 | $0 | $0 |
Source: Willamette Valley MLS
MLS Number: 713512
APN: 340712
- 328 Aspen (#16) Dr Unit 16
- 317 Aspen Dr
- 9959 E Delmar Dr
- 911 York (#82) St Unit 82
- 731 Stafford St SE
- 10353 Mill Creek Rd SE
- 290 Cleveland St
- 520 Maple St
- 740 Main St
- 107 N 8th (Next To) St
- 8829 Holmquist Rd SE
- 930 Cheryl St
- 292 N 11th St
- 220 Evergreen Dr
- 230 Evergreen Dr Unit 3
- 230 Evergreen Dr
- 995 N 8th St
- 566 N 11th St
- 17489 Oregon 22
- 9843 Friendly Acres Rd SE
