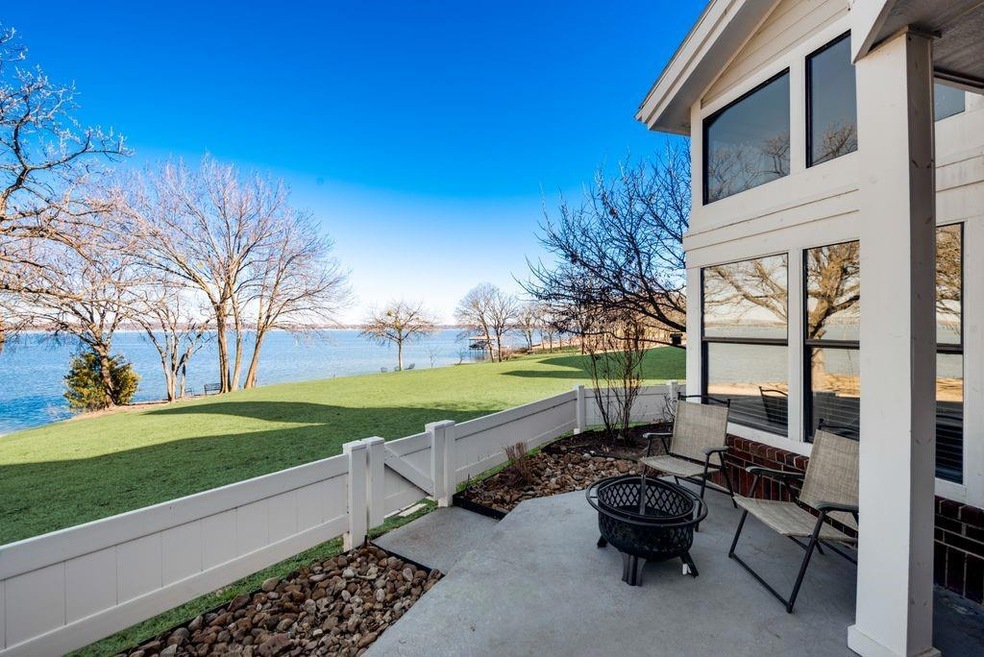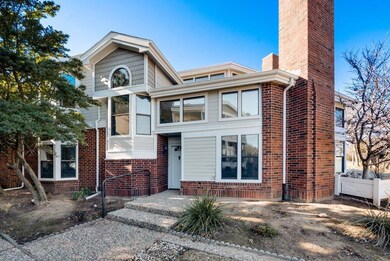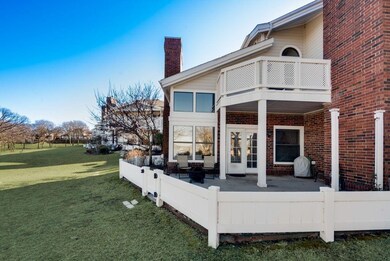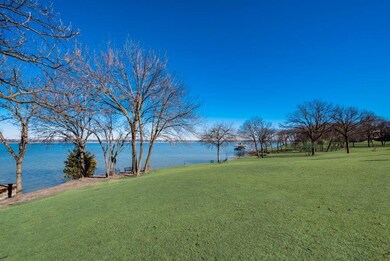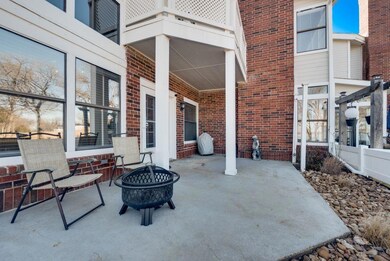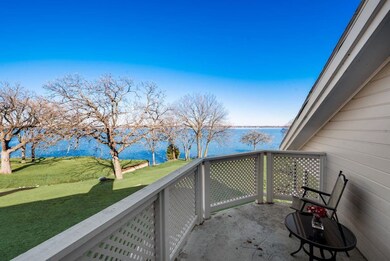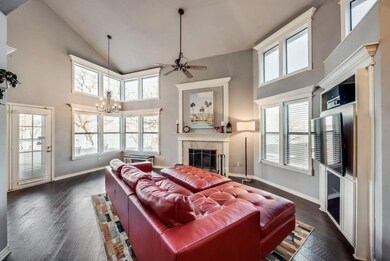
9967 Waterfront Trail Unit 20 Rockwall, TX 75087
Highland Meadows NeighborhoodHighlights
- Lake Front
- Vaulted Ceiling
- Wood Flooring
- Doris Cullins-Lake Pointe Elementary School Rated A-
- Traditional Architecture
- Loft
About This Home
As of March 2025Desired, RARE LAKE FRONT property at Heritage on the Lake-Waterfront Condos! Just 19 miles East of Dallas you'll find Stunning VIEWS of Lake Ray Hubbard! Enjoy the SUNRISE from inside the home or simply step out back patio or balcony to view as property faces the East. Quiet, relaxing on the water w Lake access & plenty of attractions near by! Exemplary, ROCKWALL ISD. 2-story Home offers 2 large bedrooms, one up, one down, both with Lg.walk-in closets & full baths. Upstairs Loft leads to balcony. Living area with half bath Downstairs. Untility rm holds full size W&D, addtl freezer & leads out 2 CAR attached garage. BUYERS, AGENTS, INSPECTORS, APPRAISERS TO VERIFY ALL INFORMATION DETAILS PROVIDED IN THIS LISTING
Last Agent to Sell the Property
RE/MAX Landmark Rose License #0659158 Listed on: 02/20/2022

Property Details
Home Type
- Condominium
Est. Annual Taxes
- $7,933
Year Built
- Built in 1986
Lot Details
- Lake Front
- Cul-De-Sac
- Vinyl Fence
- Sprinkler System
- Few Trees
HOA Fees
- $331 Monthly HOA Fees
Parking
- 2-Car Garage with one garage door
Home Design
- Traditional Architecture
- Brick Exterior Construction
- Slab Foundation
- Composition Roof
Interior Spaces
- 1,938 Sq Ft Home
- 2-Story Property
- Vaulted Ceiling
- Ceiling Fan
- Wood Burning Fireplace
- ENERGY STAR Qualified Windows
- Window Treatments
- Loft
- Lake Views
- Home Security System
Kitchen
- Electric Range
- Microwave
- Plumbed For Ice Maker
- Dishwasher
- Disposal
Flooring
- Wood
- Laminate
- Ceramic Tile
Bedrooms and Bathrooms
- 2 Bedrooms
Laundry
- Full Size Washer or Dryer
- Washer and Electric Dryer Hookup
Eco-Friendly Details
- Energy-Efficient Appliances
- Energy-Efficient Doors
Outdoor Features
- Balcony
- Covered patio or porch
- Rain Gutters
Schools
- Doris Cullins-Lake Pointe Elementary School
- Jw Williams Middle School
- Rockwall High School
Utilities
- Central Heating and Cooling System
- Vented Exhaust Fan
- Underground Utilities
- Electric Water Heater
- High Speed Internet
- Cable TV Available
Listing and Financial Details
- Assessor Parcel Number 000000029524
- $6,013 per year unexempt tax
Community Details
Overview
- Association fees include insurance, maintenance structure, management fees
- Waterfront Carriage HOA, Phone Number (214) 535-9238
- Heritage On The Lake Waterfron Subdivision
- Mandatory home owners association
Additional Features
- Community Mailbox
- Fire and Smoke Detector
Ownership History
Purchase Details
Home Financials for this Owner
Home Financials are based on the most recent Mortgage that was taken out on this home.Purchase Details
Home Financials for this Owner
Home Financials are based on the most recent Mortgage that was taken out on this home.Purchase Details
Home Financials for this Owner
Home Financials are based on the most recent Mortgage that was taken out on this home.Purchase Details
Home Financials for this Owner
Home Financials are based on the most recent Mortgage that was taken out on this home.Similar Homes in Rockwall, TX
Home Values in the Area
Average Home Value in this Area
Purchase History
| Date | Type | Sale Price | Title Company |
|---|---|---|---|
| Warranty Deed | -- | Capital Title | |
| Deed | -- | None Listed On Document | |
| Deed | -- | Lawyers Title | |
| Warranty Deed | -- | None Available |
Mortgage History
| Date | Status | Loan Amount | Loan Type |
|---|---|---|---|
| Previous Owner | $320,000 | New Conventional | |
| Previous Owner | $284,977 | New Conventional | |
| Previous Owner | $230,650 | New Conventional | |
| Previous Owner | $232,750 | New Conventional |
Property History
| Date | Event | Price | Change | Sq Ft Price |
|---|---|---|---|---|
| 03/31/2025 03/31/25 | Sold | -- | -- | -- |
| 03/04/2025 03/04/25 | Pending | -- | -- | -- |
| 02/20/2025 02/20/25 | For Sale | $449,000 | +12.3% | $232 / Sq Ft |
| 08/31/2023 08/31/23 | Sold | -- | -- | -- |
| 07/30/2023 07/30/23 | Pending | -- | -- | -- |
| 07/16/2023 07/16/23 | Price Changed | $400,000 | -4.5% | $206 / Sq Ft |
| 06/30/2023 06/30/23 | For Sale | $419,000 | 0.0% | $216 / Sq Ft |
| 06/14/2023 06/14/23 | Pending | -- | -- | -- |
| 06/09/2023 06/09/23 | For Sale | $419,000 | +14.8% | $216 / Sq Ft |
| 03/30/2022 03/30/22 | Sold | -- | -- | -- |
| 02/24/2022 02/24/22 | Pending | -- | -- | -- |
| 02/20/2022 02/20/22 | For Sale | $365,000 | -- | $188 / Sq Ft |
Tax History Compared to Growth
Tax History
| Year | Tax Paid | Tax Assessment Tax Assessment Total Assessment is a certain percentage of the fair market value that is determined by local assessors to be the total taxable value of land and additions on the property. | Land | Improvement |
|---|---|---|---|---|
| 2023 | $7,933 | $390,453 | $200,000 | $190,453 |
| 2022 | $6,206 | $283,646 | $0 | $0 |
| 2021 | $6,106 | $257,860 | $81,200 | $176,660 |
| 2020 | $6,396 | $262,980 | $81,200 | $181,780 |
| 2019 | $6,680 | $265,550 | $81,200 | $184,350 |
| 2018 | $6,195 | $241,330 | $84,000 | $157,330 |
| 2017 | $5,332 | $202,880 | $70,000 | $132,880 |
| 2016 | $4,930 | $187,590 | $70,000 | $117,590 |
| 2015 | $913 | $183,210 | $45,000 | $138,210 |
| 2014 | $913 | $175,800 | $45,000 | $130,800 |
Agents Affiliated with this Home
-
Corey Booth

Seller's Agent in 2025
Corey Booth
Piper Creek Realty LLC
(469) 651-4797
2 in this area
144 Total Sales
-
Victoria Mellin
V
Seller's Agent in 2023
Victoria Mellin
Sarah Boyd & Co
(972) 523-5053
3 in this area
32 Total Sales
-
Jackie Young

Seller's Agent in 2022
Jackie Young
RE/MAX
(214) 264-0225
1 in this area
42 Total Sales
Map
Source: North Texas Real Estate Information Systems (NTREIS)
MLS Number: 14762321
APN: 29524
- 9939 Waterfront Trail
- 9901 Township Ln
- 6114 Baskerville Dr
- 6306 Lancashire Dr S
- 6409 Cypress Ln
- 404 Point Royal Dr
- 312 Point Royal Dr
- 6217 Scenic Dr
- 9406 Shipman St
- 201 Ashe Bend Dr
- 9306 Grant Dr
- 7006 Barton Creek Dr
- 9313 Chimneywood Dr
- 109 Pecan Dr
- 9317 Barton Creek Dr
- 9230 Millwood Dr
- 110 Elm Crest Dr
- 8902 Davis St
- 8829 Denver St
- 9001 Westfield Dr
