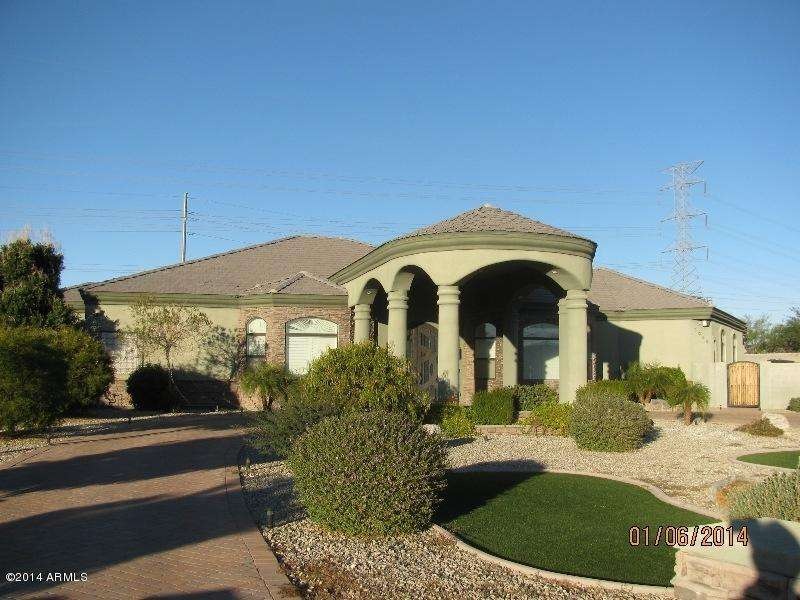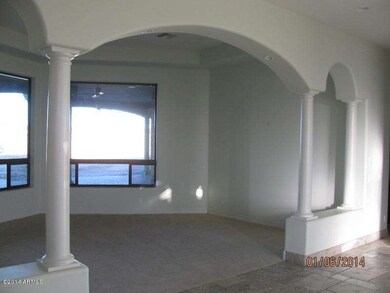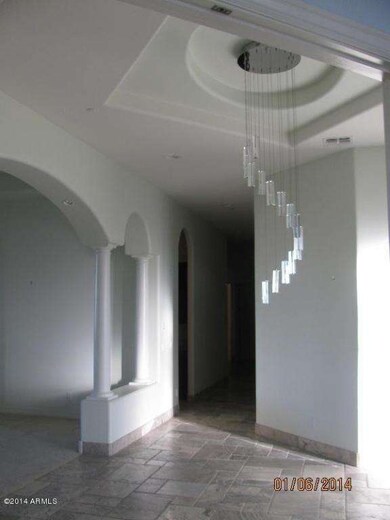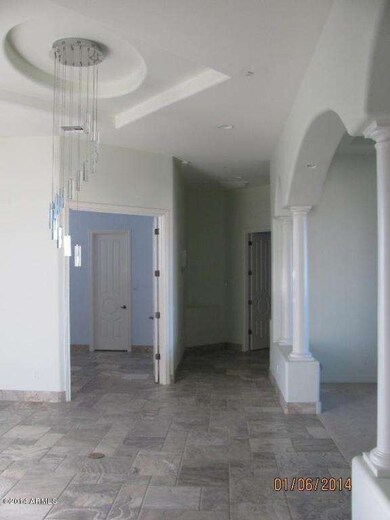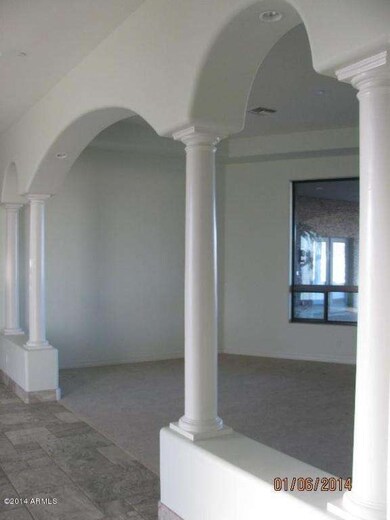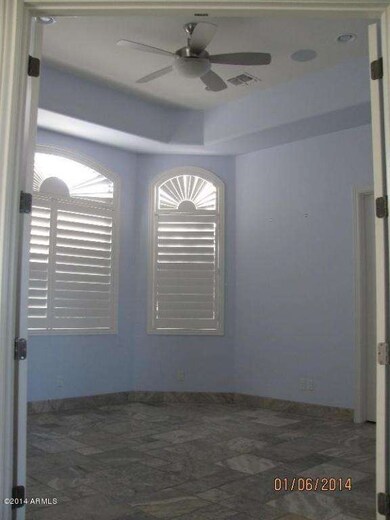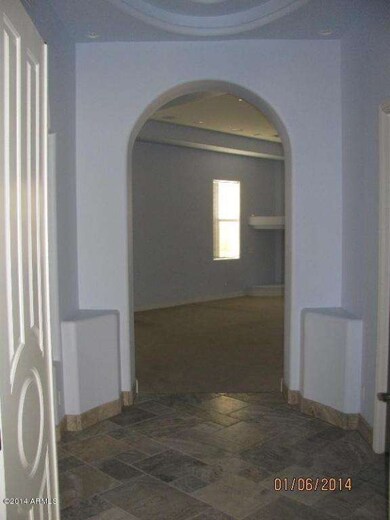
9968 W Jj Ranch Rd Peoria, AZ 85383
Mesquite NeighborhoodHighlights
- Gated Community
- 0.85 Acre Lot
- Fireplace in Primary Bedroom
- Liberty High School Rated A-
- Two Primary Bathrooms
- Contemporary Architecture
About This Home
As of July 2014EXCELLENT BUYER OPPORTUNITY IN PRESTIGIOUS MELTON RANCH! CUSTOM CONTEMPORARY ON HUGE CORNER .85 AC LOT WITH CUSTOM FEATURES & UPGRADES THRU-OUT: MASTER BDRM SUITE W/FP-WET BAR-HIS&HER BATHS; ISLAND GOURMET KITCHEN OPENS TO FAM RM W/FP & FULL BAR AREA; 2 GUEST BDRMS EACH W/PRIVATE BATH; 4TH BDRM/DEN OFF GRAND FRONT ENTRY; FORMAL DINING & LIVING; CUSTOM BATH SINKS BY CA ARTIST; GATED PAVER DRIVE LEADS TO OVERSIZED 4G; FULL REAR CVD PATIO W/PAVER SURFACING; NICE LAUNDRY RM; POWDER RM; & SO MUCH MORE! PROPERTY IS SOLD AS-IS WHERE-IS AND SELLER MAKES NO WARRANTIES OR REPRESENTATIONS EXPRESSED OR IMPLIED WHATSOEVER. NO CLUE REPORT OR SPDS.
Last Agent to Sell the Property
Realty Executives License #SA020707000 Listed on: 02/07/2014

Home Details
Home Type
- Single Family
Est. Annual Taxes
- $6,584
Year Built
- Built in 2006
Lot Details
- 0.85 Acre Lot
- Desert faces the front of the property
- Block Wall Fence
- Artificial Turf
- Corner Lot
HOA Fees
- $126 Monthly HOA Fees
Parking
- 4 Car Direct Access Garage
- 3 Open Parking Spaces
- Side or Rear Entrance to Parking
- Circular Driveway
Home Design
- Contemporary Architecture
- Wood Frame Construction
- Tile Roof
- Concrete Roof
- Stone Exterior Construction
- Stucco
Interior Spaces
- 5,305 Sq Ft Home
- 1-Story Property
- Wet Bar
- Central Vacuum
- Ceiling height of 9 feet or more
- Ceiling Fan
- Gas Fireplace
- Double Pane Windows
- Family Room with Fireplace
- 2 Fireplaces
Kitchen
- Eat-In Kitchen
- Breakfast Bar
- Gas Cooktop
- Built-In Microwave
- Kitchen Island
- Granite Countertops
Flooring
- Carpet
- Tile
Bedrooms and Bathrooms
- 4 Bedrooms
- Fireplace in Primary Bedroom
- Two Primary Bathrooms
- Primary Bathroom is a Full Bathroom
- 4.5 Bathrooms
- Dual Vanity Sinks in Primary Bathroom
- Hydromassage or Jetted Bathtub
- Bathtub With Separate Shower Stall
Schools
- Zuni Hills Elementary School
- Liberty High School
Utilities
- Refrigerated Cooling System
- Zoned Heating
- Heating System Uses Natural Gas
- Water Softener
- High Speed Internet
- Cable TV Available
Additional Features
- No Interior Steps
- Covered patio or porch
Listing and Financial Details
- Tax Lot 21
- Assessor Parcel Number 201-08-096
Community Details
Overview
- Association fees include ground maintenance
- Kachina Management Association, Phone Number (623) 572-7579
- Built by CUSTOM
- Melton Ranch 1 Subdivision, Contemporary Floorplan
Security
- Gated Community
Ownership History
Purchase Details
Home Financials for this Owner
Home Financials are based on the most recent Mortgage that was taken out on this home.Purchase Details
Home Financials for this Owner
Home Financials are based on the most recent Mortgage that was taken out on this home.Purchase Details
Purchase Details
Purchase Details
Home Financials for this Owner
Home Financials are based on the most recent Mortgage that was taken out on this home.Purchase Details
Home Financials for this Owner
Home Financials are based on the most recent Mortgage that was taken out on this home.Similar Homes in Peoria, AZ
Home Values in the Area
Average Home Value in this Area
Purchase History
| Date | Type | Sale Price | Title Company |
|---|---|---|---|
| Warranty Deed | $800,000 | Empire West Title Agency Llc | |
| Quit Claim Deed | -- | None Available | |
| Cash Sale Deed | $666,750 | First Arizona Title Agency | |
| Trustee Deed | $652,500 | None Available | |
| Interfamily Deed Transfer | -- | Westland Title Agency Of Az | |
| Warranty Deed | $225,000 | Lawyers Title Ins |
Mortgage History
| Date | Status | Loan Amount | Loan Type |
|---|---|---|---|
| Open | $999,995 | New Conventional | |
| Closed | $127,042 | Unknown | |
| Closed | $810,000 | New Conventional | |
| Closed | $800,000 | Adjustable Rate Mortgage/ARM | |
| Previous Owner | $166,000 | Stand Alone Second | |
| Previous Owner | $994,000 | New Conventional | |
| Previous Owner | $980,000 | Construction | |
| Previous Owner | $180,000 | New Conventional |
Property History
| Date | Event | Price | Change | Sq Ft Price |
|---|---|---|---|---|
| 06/16/2025 06/16/25 | Price Changed | $2,346,000 | -0.1% | $442 / Sq Ft |
| 05/28/2025 05/28/25 | Price Changed | $2,348,000 | -0.1% | $443 / Sq Ft |
| 04/16/2025 04/16/25 | Price Changed | $2,350,000 | -2.1% | $443 / Sq Ft |
| 03/27/2025 03/27/25 | Price Changed | $2,400,000 | -4.0% | $452 / Sq Ft |
| 01/21/2025 01/21/25 | For Sale | $2,500,000 | +275.0% | $471 / Sq Ft |
| 07/11/2014 07/11/14 | Sold | $666,750 | +55.1% | $126 / Sq Ft |
| 07/02/2014 07/02/14 | For Sale | $430,000 | -35.5% | $81 / Sq Ft |
| 06/27/2014 06/27/14 | Pending | -- | -- | -- |
| 06/18/2014 06/18/14 | Off Market | $666,750 | -- | -- |
| 05/27/2014 05/27/14 | Price Changed | $430,000 | +87.0% | $81 / Sq Ft |
| 05/14/2014 05/14/14 | Price Changed | $230,000 | -10.2% | $43 / Sq Ft |
| 05/08/2014 05/08/14 | For Sale | $256,000 | 0.0% | $48 / Sq Ft |
| 05/08/2014 05/08/14 | Price Changed | $256,000 | -61.6% | $48 / Sq Ft |
| 04/03/2014 04/03/14 | Off Market | $666,750 | -- | -- |
| 03/24/2014 03/24/14 | Price Changed | $649,900 | -7.1% | $123 / Sq Ft |
| 03/07/2014 03/07/14 | Price Changed | $699,900 | -6.7% | $132 / Sq Ft |
| 02/24/2014 02/24/14 | Price Changed | $749,900 | -5.1% | $141 / Sq Ft |
| 02/15/2014 02/15/14 | Price Changed | $789,900 | -3.1% | $149 / Sq Ft |
| 02/07/2014 02/07/14 | For Sale | $814,900 | -- | $154 / Sq Ft |
Tax History Compared to Growth
Tax History
| Year | Tax Paid | Tax Assessment Tax Assessment Total Assessment is a certain percentage of the fair market value that is determined by local assessors to be the total taxable value of land and additions on the property. | Land | Improvement |
|---|---|---|---|---|
| 2025 | $7,056 | $90,220 | -- | -- |
| 2024 | $7,672 | $85,924 | -- | -- |
| 2023 | $7,672 | $126,900 | $25,380 | $101,520 |
| 2022 | $7,509 | $103,980 | $20,790 | $83,190 |
| 2021 | $7,891 | $95,180 | $19,030 | $76,150 |
| 2020 | $7,946 | $92,520 | $18,500 | $74,020 |
| 2019 | $7,687 | $80,710 | $16,140 | $64,570 |
| 2018 | $7,439 | $80,900 | $16,180 | $64,720 |
| 2017 | $8,018 | $79,160 | $15,830 | $63,330 |
| 2016 | $7,924 | $65,970 | $13,190 | $52,780 |
| 2015 | $7,375 | $57,070 | $11,410 | $45,660 |
Agents Affiliated with this Home
-
Patricia Garrity

Seller's Agent in 2025
Patricia Garrity
Russ Lyon Sotheby's International Realty
(602) 942-7520
25 Total Sales
-
David Pole

Seller Co-Listing Agent in 2025
David Pole
Russ Lyon Sotheby's International Realty
(623) 692-9462
12 Total Sales
-
Jeffrey Miller

Seller's Agent in 2014
Jeffrey Miller
Realty Executives
(480) 250-0131
81 Total Sales
-
Ruth Miller

Seller Co-Listing Agent in 2014
Ruth Miller
Realty Executives
(480) 250-0131
83 Total Sales
-
Michael McGee

Buyer's Agent in 2014
Michael McGee
Award Realty
(602) 625-4567
36 Total Sales
Map
Source: Arizona Regional Multiple Listing Service (ARMLS)
MLS Number: 5067132
APN: 201-08-096
- 10033 W Jj Ranch Rd
- 10059 W Villa Lindo Dr
- 24372 N 96th Ln
- 24733 N 96th Ln
- 9583 W Jj Ranch Rd
- 10236 W Westwind Dr
- 9547 W Chama Dr
- 9508 W Jj Ranch Rd
- 25114 N 102nd Ave
- 10328 W Villa Linda
- 103xx W Villa Linda Dr
- 7695 W Nosean Rd
- 7692 W Nosean Rd
- 10147 W Camino de Oro
- 10225 W Saddlehorn Rd
- 10148 W Avenida Del Rey
- 10440 W Swayback Pass
- 10501 W Swayback Pass
- 9525 W Camino de Oro
- 25449 N 102nd Dr
