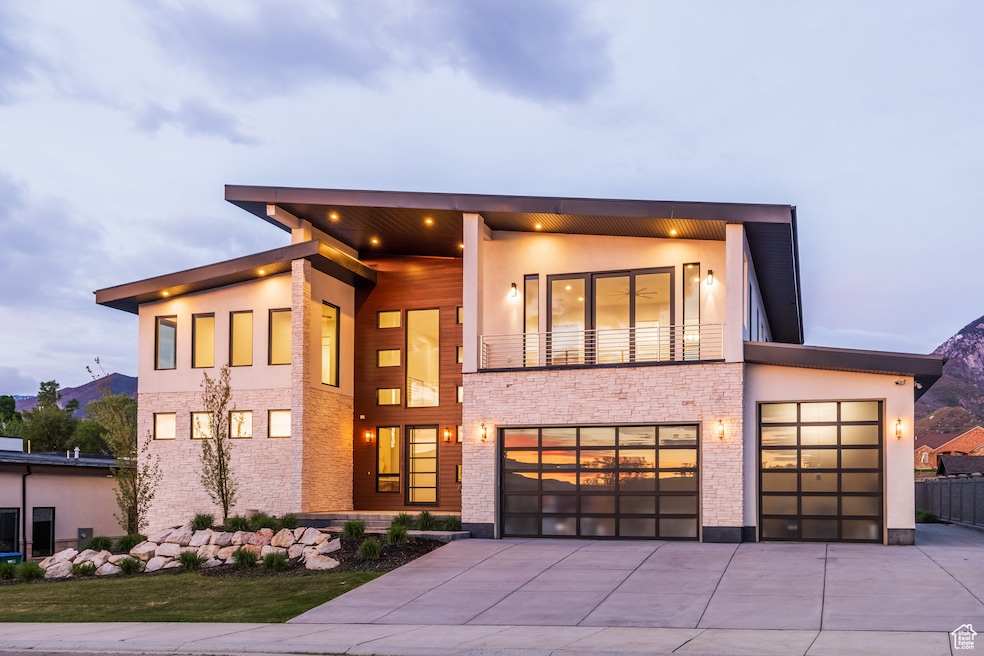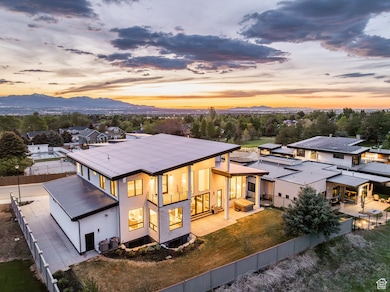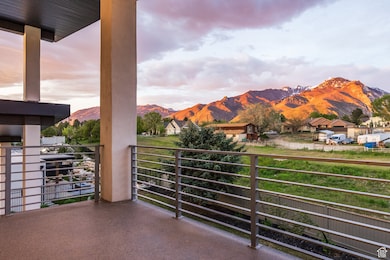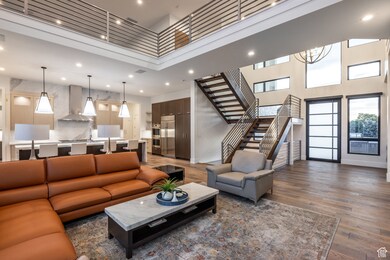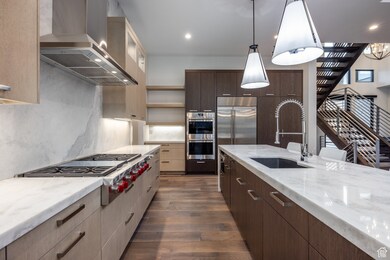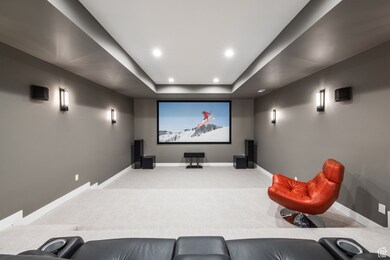Estimated payment $17,766/month
Highlights
- Second Kitchen
- Home Theater
- Mountain View
- Granite Elementary School Rated A-
- RV or Boat Parking
- Wolf Appliances
About This Home
Nestled at the base of Little Cottonwood Canyon with unobstructed mountain views. Only a 15-minute drive to world-class Alta/Snowbird Ski Resorts. Experience unparalleled luxury with this stunning 6-bedroom, 6-bathroom home featuring 23-foot ceilings in the living room, a four-car garage with epoxy floors, and RV parking. The main level showcases a gourmet kitchen with translucent quartzite countertops, a Subzero fridge, Wolf appliances, and a butler's kitchen. The primary suite on the main level includes a fireplace, an oversized walk-in closet, and a marble master bath with dual sinks and showerheads. The basement features a theater room, a large recreational room, a kitchen, and two bedrooms with walk-in closets (one with a private bathroom). The second floor includes 3 bedrooms, a large loft, and two patios, one with city views and the other facing the mountains. This home is a true gem. Call today to book a tour and see it for yourself! All information provided is deemed reliable but not guaranteed. Buyer and buyer's agent to verify all details.
Listing Agent
Summit Sotheby's International Realty License #12144399 Listed on: 05/08/2025

Home Details
Home Type
- Single Family
Est. Annual Taxes
- $11,208
Year Built
- Built in 2022
Lot Details
- 0.28 Acre Lot
- Partially Fenced Property
- Landscaped
- Property is zoned Single-Family, 11112
Parking
- 4 Car Attached Garage
- 8 Open Parking Spaces
- RV or Boat Parking
Property Views
- Mountain
- Valley
Home Design
- Metal Roof
- Metal Siding
- Stone Siding
- Stucco
Interior Spaces
- 7,005 Sq Ft Home
- 3-Story Property
- Central Vacuum
- Vaulted Ceiling
- 3 Fireplaces
- Sliding Doors
- Great Room
- Home Theater
- Video Cameras
- Electric Dryer Hookup
Kitchen
- Second Kitchen
- Gas Oven
- Wolf Appliances
Flooring
- Wood
- Carpet
- Tile
Bedrooms and Bathrooms
- 6 Bedrooms | 1 Main Level Bedroom
- Walk-In Closet
- Bathtub With Separate Shower Stall
Basement
- Basement Fills Entire Space Under The House
- Natural lighting in basement
Eco-Friendly Details
- Drip Irrigation
Outdoor Features
- Balcony
- Covered Patio or Porch
Schools
- Park Lane Elementary School
- Eastmont Middle School
- Jordan High School
Utilities
- Forced Air Heating and Cooling System
- Natural Gas Connected
Community Details
- No Home Owners Association
- Canyon View Subdivision
Listing and Financial Details
- Assessor Parcel Number 28-10-426-085
Map
Home Values in the Area
Average Home Value in this Area
Tax History
| Year | Tax Paid | Tax Assessment Tax Assessment Total Assessment is a certain percentage of the fair market value that is determined by local assessors to be the total taxable value of land and additions on the property. | Land | Improvement |
|---|---|---|---|---|
| 2025 | $11,209 | $2,371,100 | $521,500 | $1,849,600 |
| 2024 | $11,209 | $2,077,600 | $492,000 | $1,585,600 |
| 2023 | $11,209 | $1,937,500 | $468,400 | $1,469,100 |
| 2022 | $9,632 | $1,793,600 | $459,200 | $1,334,400 |
| 2021 | $4,189 | $664,800 | $389,500 | $275,300 |
| 2020 | $4,725 | $389,500 | $389,500 | $0 |
Property History
| Date | Event | Price | List to Sale | Price per Sq Ft |
|---|---|---|---|---|
| 09/10/2025 09/10/25 | Price Changed | $3,200,000 | -2.3% | $457 / Sq Ft |
| 08/12/2025 08/12/25 | Price Changed | $3,275,000 | -0.8% | $468 / Sq Ft |
| 07/14/2025 07/14/25 | Price Changed | $3,300,000 | -1.5% | $471 / Sq Ft |
| 07/08/2025 07/08/25 | Price Changed | $3,350,000 | -2.9% | $478 / Sq Ft |
| 05/08/2025 05/08/25 | For Sale | $3,450,000 | -- | $493 / Sq Ft |
Purchase History
| Date | Type | Sale Price | Title Company |
|---|---|---|---|
| Warranty Deed | -- | Vanguard Title Union Park | |
| Warranty Deed | -- | Vanguard Title Union Park |
Mortgage History
| Date | Status | Loan Amount | Loan Type |
|---|---|---|---|
| Open | $150,000 | Commercial |
Source: UtahRealEstate.com
MLS Number: 2083579
APN: 28-10-426-085-0000
- 2495 E Granite Hills Cir
- 9942 S Altamont Dr
- 9447 Grandview Dr
- 9957 S 2270 E
- 9673 Chylene Dr
- 9623 Tannenbaum Cove
- 9577 S Hidden Pine Ln
- 9293 S Quail Run Dr
- 2103 Kramer Dr
- 9636 Candle Tree Ln
- 10314 S 2460 E
- 2067 E Gyrfalcon Ln
- 1974 Quartzridge Dr
- 10234 Dimple Dell Ln Unit 8
- 9061 S Newcastle Cir
- 1962 E Bluffside Cir
- 9123 Meadow Ct
- 10175 S Dimple Dell Rd
- 9034 Cheshire Cir
- 10142 S Majestic Canyon Rd
- 9722 Buttonwood Cir
- 9494 Pinedale Cir
- 9483 S Buttonwood Dr Unit 4 - Basement Apartment
- 10129 S 2165 E
- 2196 Karalee Way Unit ID1249824P
- 2186 Karalee Way
- 9228 S Stone Point Place
- 9678 S Kalina Way
- 10098 Wasatch Blvd Unit ID1309463P
- 9891 Heytesbury Ln Unit Basement
- 9164 Coppercreek Cir Unit ID1249865P
- 2365 E Creek Rd
- 8705 S Altair Dr Unit 8705
- 1404 E 8685 S
- 9633 S Saphire Cir Unit Basement Unit
- 8333 S Valiant Dr
- 3456 E Tree Farm Ln
- 9023 S Quarry Stone Way
- 1020 E Diamond Way Unit ID1249911P
- 1018 E 9400 S
