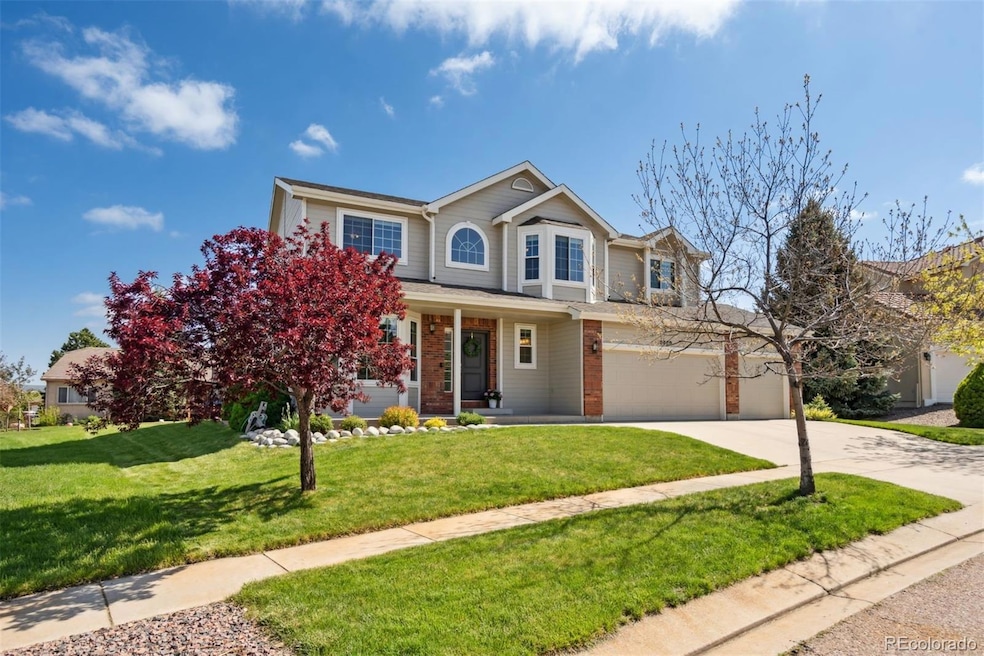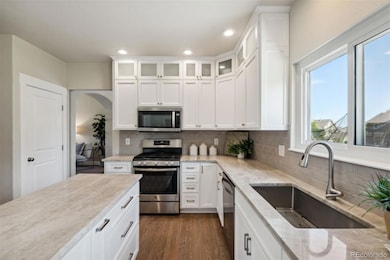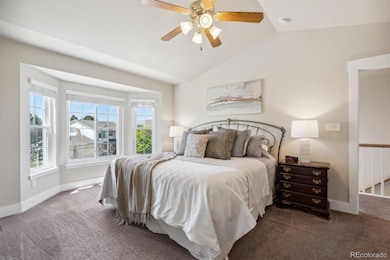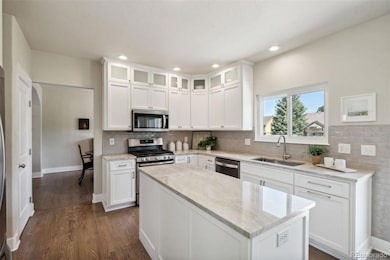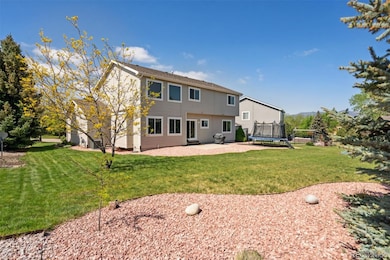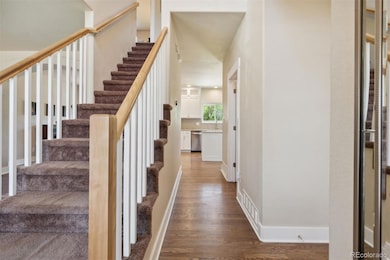
9969 Bridgeport Dr Colorado Springs, CO 80920
Pine Creek NeighborhoodEstimated payment $3,988/month
Highlights
- Primary Bedroom Suite
- Mountain View
- Quartz Countertops
- Mountain View Elementary School Rated A-
- Wood Flooring
- 2-minute walk to Kathleen Marriage Park
About This Home
Welcome to this beautifully renovated 4-bedroom home in the highly desirable Charter Greens at Pine Creek neighborhood, located within the top-rated Academy School District 20. Combining quality updates with modern style and functionality, this home offers a long list of thoughtful improvements that make it truly move-in ready. Enjoy peace of mind with major system updates, including a new Class 4 impact-resistant Roof (2025) furnace (2018), A/C (2019), water heater (2020), and a new sump pump (2023). Energy efficiency is a priority with new windows (2018 front, 2019 rear and sliding glass door), new insulated garage doors (2019), and insulated basement walls (2018). The chef’s kitchen was fully remodeled in 2022 with new custom cabinetry to the ceiling, stainless-steel appliances, and elegant quartzite countertops, ideal for entertaining and daily living. Hardwood floors have been refinished (2022) and expanded into the dining room. The primary bathroom is an oasis, featuring a large soaking tub, separate shower, and luxurious quartz countertops. Bathrooms have all been stylishly updated: powder bath (2018), hall bath (2021), and the primary ensuite (2019).Additional highlights include:• New gutters and exterior paint (2019)• Epoxied garage floors with finished and insulated walls/ceiling• New baseboards and interior doors, including an insulated front door (2019)• Modern lighting, including LED canned lights and a foyer chandelier• Updated landscaping with garden boxes, new trees, grasses, and perennials• Smart features like wireless garage door openers and a smart sprinkler controller• New banister and custom blinds throughoutDon’t miss your chance to own this thoughtfully upgraded home in one of Colorado Springs’ premier communities!
Last Listed By
LIV Sotheby's International Realty Brokerage Email: lkloth@livsothebysrealty.com,719-388-3387 License #100077694 Listed on: 06/06/2025

Home Details
Home Type
- Single Family
Est. Annual Taxes
- $2,386
Year Built
- Built in 1996
Lot Details
- 0.3 Acre Lot
- Level Lot
- Front and Back Yard Sprinklers
- Property is zoned R1-6 DF
Parking
- 3 Car Attached Garage
Home Design
- Frame Construction
- Composition Roof
- Wood Siding
Interior Spaces
- 2-Story Property
- Bay Window
- Family Room
- Living Room with Fireplace
- Dining Room
- Mountain Views
- Fire and Smoke Detector
- Laundry Room
Kitchen
- Oven
- Range
- Microwave
- Dishwasher
- Kitchen Island
- Quartz Countertops
- Disposal
Flooring
- Wood
- Carpet
Bedrooms and Bathrooms
- 4 Bedrooms
- Primary Bedroom Suite
Basement
- Basement Fills Entire Space Under The House
- Sump Pump
Schools
- Mountain View Elementary School
- Challenger Middle School
- Pine Creek High School
Additional Features
- Patio
- Forced Air Heating and Cooling System
Community Details
- No Home Owners Association
- Charter Greens Subdivision
Listing and Financial Details
- Exclusions: Freezer in garage, ring doorbell, trampoline, washer and dryer.
- Assessor Parcel Number 62281-14-021
Map
Home Values in the Area
Average Home Value in this Area
Tax History
| Year | Tax Paid | Tax Assessment Tax Assessment Total Assessment is a certain percentage of the fair market value that is determined by local assessors to be the total taxable value of land and additions on the property. | Land | Improvement |
|---|---|---|---|---|
| 2024 | $2,357 | $40,860 | $6,700 | $34,160 |
| 2023 | $2,357 | $40,860 | $6,700 | $34,160 |
| 2022 | $2,150 | $30,470 | $6,690 | $23,780 |
| 2021 | $2,379 | $31,360 | $6,890 | $24,470 |
| 2020 | $2,238 | $27,500 | $5,510 | $21,990 |
| 2019 | $2,216 | $27,500 | $5,510 | $21,990 |
| 2018 | $1,772 | $21,630 | $5,040 | $16,590 |
| 2017 | $1,765 | $21,630 | $5,040 | $16,590 |
| 2016 | $1,786 | $21,850 | $5,180 | $16,670 |
| 2015 | $1,782 | $21,850 | $5,180 | $16,670 |
| 2014 | $1,682 | $20,610 | $5,180 | $15,430 |
Property History
| Date | Event | Price | Change | Sq Ft Price |
|---|---|---|---|---|
| 06/06/2025 06/06/25 | For Sale | $675,000 | -- | $325 / Sq Ft |
Purchase History
| Date | Type | Sale Price | Title Company |
|---|---|---|---|
| Warranty Deed | $380,000 | Fidelity National Title | |
| Warranty Deed | $205,900 | Stewart Title |
Mortgage History
| Date | Status | Loan Amount | Loan Type |
|---|---|---|---|
| Open | $304,000 | New Conventional | |
| Previous Owner | $174,500 | Unknown | |
| Previous Owner | $175,000 | Unknown | |
| Previous Owner | $185,250 | Balloon |
Similar Homes in Colorado Springs, CO
Source: REcolorado®
MLS Number: 6367866
APN: 62281-14-021
- 9918 Sully Ct
- 2755 Lumberjack Dr
- 2452 Spanish Oak Terrace
- 2712 Emerald Ridge Dr
- 2411 Spanish Oak Terrace
- 2512 Willow Glen Dr
- 2853 Blackwood Place
- 2032 Peridot Loop Heights
- 1976 Peridot Loop Heights
- 10549 Kelowna View
- 2070 Alamosa Dr
- 2432 Pine Valley View
- 10544 Black Elk Way
- 2070 Bramblwood Ln
- 3060 Kettle Ridge Dr
- 10245 Otero Ave
- 10546 Domeykite View
- 10652 Columbite Heights
- 10618 Larimar Point
- 2228 Peridot Loop Heights
