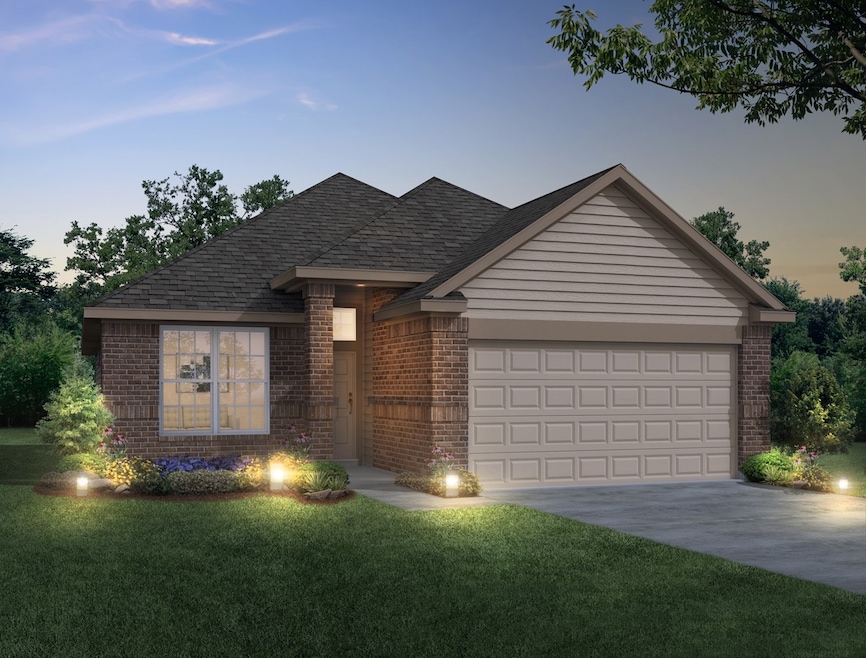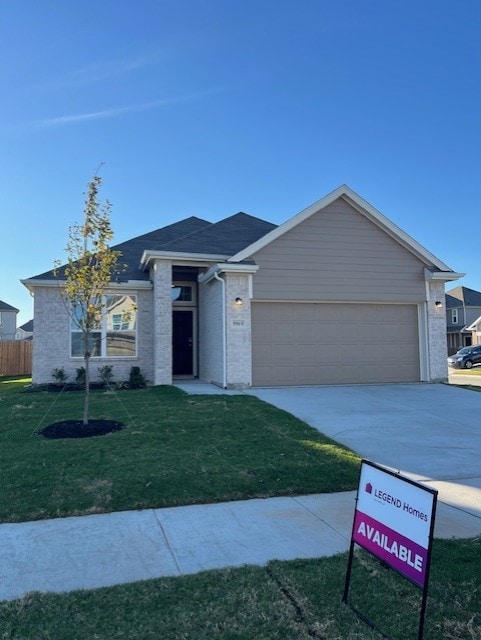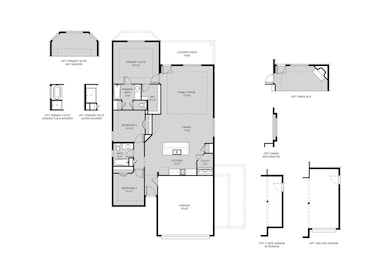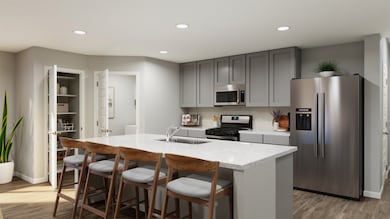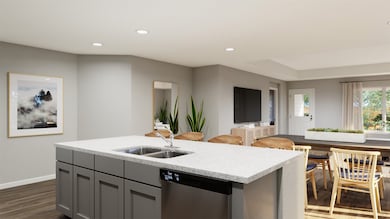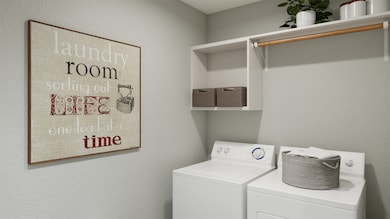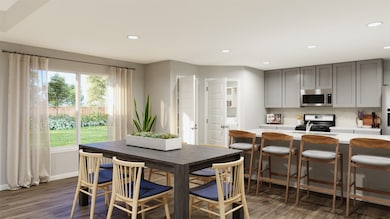9969 Flying Wing Way Fort Worth, TX 76179
Watersbend NeighborhoodEstimated payment $2,228/month
Highlights
- New Construction
- Open Floorplan
- Traditional Architecture
- Sonny & Allegra Nance Elementary School Rated A-
- Clubhouse
- Granite Countertops
About This Home
Welcome to The Retreat at Fossil Creek, one of Legend's newest communities in Fort Worth, TX! The Palermo floor plan is a charming 1-story home with 3 bedrooms, 2 bathrooms, and a 2-car garage! This home has it all, including vinyl plank flooring and tray ceilings for some dramatic flair! The gourmet kitchen is sure to please with 42-inch cabinetry, granite countertops, stainless-steel appliances, and a box window at the dining area. Retreat to the Owner's Suite featuring a beautiful bay window, granite countertops, a separate tub and shower, and spacious walk-in closet! Enjoy the great outdoors with a covered patio! Don’t miss your opportunity to call The Retreat at Fossil Creek home, schedule a visit today!
Listing Agent
Legend Home Corp Brokerage Phone: 888-376-0237 License #0622722 Listed on: 11/06/2025
Home Details
Home Type
- Single Family
Year Built
- Built in 2025 | New Construction
Lot Details
- 6,250 Sq Ft Lot
- Fenced Yard
- Sprinkler System
- Back Yard
HOA Fees
- $46 Monthly HOA Fees
Parking
- 2 Car Attached Garage
- Front Facing Garage
- Single Garage Door
Home Design
- Traditional Architecture
- Brick Exterior Construction
- Slab Foundation
- Composition Roof
- Wood Siding
Interior Spaces
- 1,516 Sq Ft Home
- 1-Story Property
- Open Floorplan
- Wired For Data
- Built-In Features
- Decorative Lighting
- Washer and Electric Dryer Hookup
Kitchen
- Eat-In Kitchen
- Electric Oven
- Electric Cooktop
- Microwave
- Dishwasher
- Kitchen Island
- Granite Countertops
- Disposal
Flooring
- Carpet
- Luxury Vinyl Plank Tile
Bedrooms and Bathrooms
- 3 Bedrooms
- Walk-In Closet
- 2 Full Bathrooms
- Double Vanity
Home Security
- Carbon Monoxide Detectors
- Fire and Smoke Detector
Eco-Friendly Details
- ENERGY STAR Qualified Equipment for Heating
Schools
- Sonny And Allegra Nance Elementary School
- Eaton High School
Utilities
- Central Heating and Cooling System
- Heat Pump System
- Electric Water Heater
- High Speed Internet
- Cable TV Available
Listing and Financial Details
- Legal Lot and Block 18 / 4
- Assessor Parcel Number 42978244
Community Details
Overview
- Association fees include ground maintenance
- Principle Management Group Association
- Retreat At Fossil Creek Subdivision
Amenities
- Clubhouse
- Community Mailbox
Recreation
- Community Playground
- Community Pool
- Park
- Trails
Map
Home Values in the Area
Average Home Value in this Area
Property History
| Date | Event | Price | List to Sale | Price per Sq Ft |
|---|---|---|---|---|
| 11/06/2025 11/06/25 | For Sale | $347,988 | -- | $230 / Sq Ft |
Source: North Texas Real Estate Information Systems (NTREIS)
MLS Number: 21105870
- 9952 Dynamics Dr
- 9956 Dynamic Dr
- 9957 Dynamic Dr
- 9961 Flying Wing Way
- 9969 Dynamic Dr
- 1020 Wingjet Way
- 9921 Flying Wing Way
- 9929 Fighting Falcon Way
- 1028 Wingjet Way
- 1000 Wingjet Way
- Cypress Plan at The Retreat at Fossil Creek - Retreat at Fossil Creek
- Sabine Plan at The Retreat at Fossil Creek - Retreat at Fossil Creek
- Rio Grande Plan at The Retreat at Fossil Creek - Retreat at Fossil Creek
- Driftwood Plan at The Retreat at Fossil Creek - Retreat at Fossil Creek
- Reed Plan at The Retreat at Fossil Creek - Retreat at Fossil Creek
- Blanco Plan at The Retreat at Fossil Creek - Retreat at Fossil Creek
- 933 Rocket Plane Dr
- 929 Rocket Plane Dr
- 9964 Voyager Ln
- 925 Rocket Plane Dr
- 9944 Dynamics Dr
- 9936 Voyager Ln
- 625 Fox View Dr
- 10032 Pilot Place
- 10028 Pilot Place
- 10024 Pilot Place
- 769 Beebrush Dr
- 544 Braewick Dr
- 10445 Turning Leaf Trail
- 421 Beekeeper Dr
- 10453 Evening View Dr
- 437 Destin Dr
- 10321 Pyrite Dr
- 549 Houndstooth Dr
- 10541 Rising Knoll Ln
- 545 Houndstooth Dr
- 10465 Hideaway Trail
- 10457 Winding Passage Way
- 10557 Rising Knoll Ln
- 413 Foxhunter St
