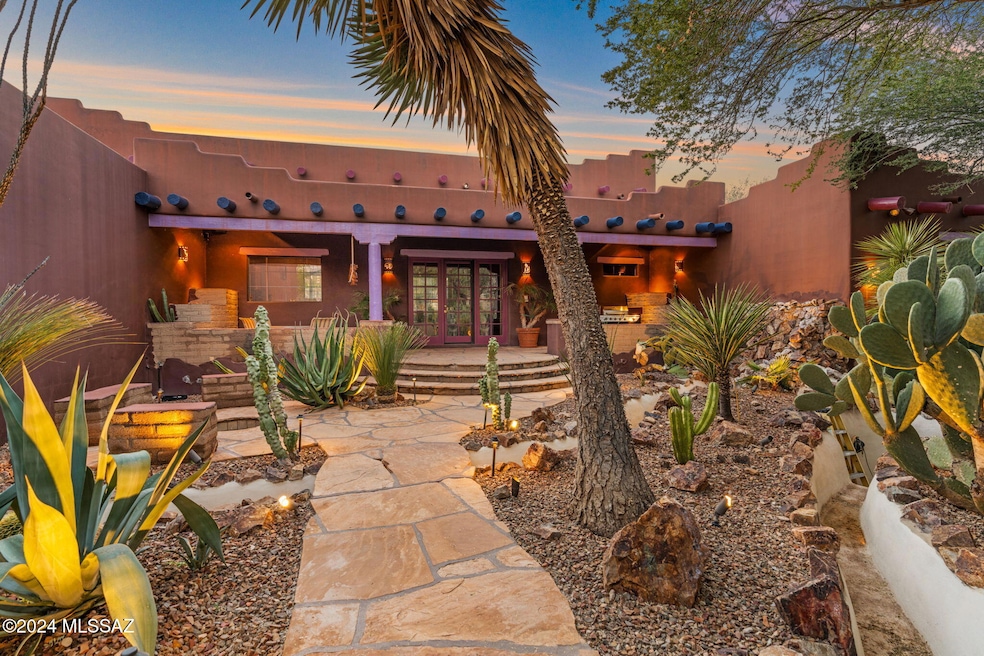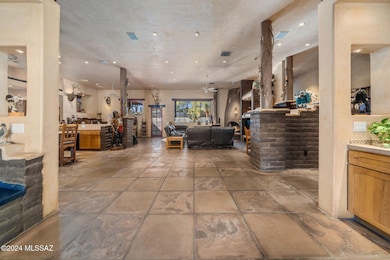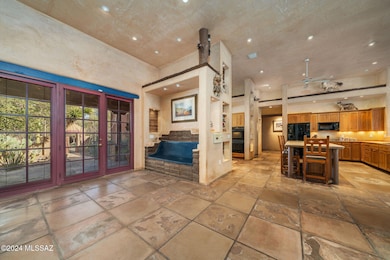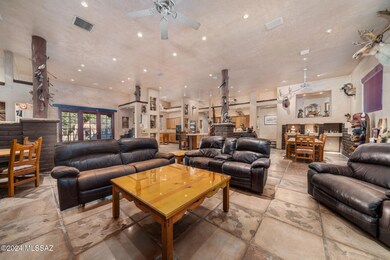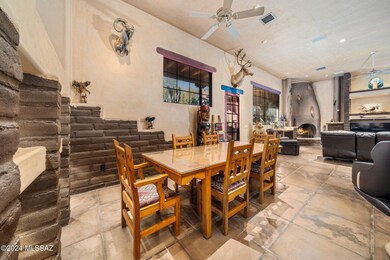
9969 N La Cholla Blvd Tucson, AZ 85742
Highlights
- Horse Property
- Multiple Garages
- RV Parking in Community
- Private Pool
- RV Garage
- Panoramic View
About This Home
As of March 2025Looking for a family retreat to call home or a vacation getaway? Do you need the potential for a full guest wing with a kitchen to accommodate the extended family or move the parents into the home with their own wing and privacy? The builder was thinking into the future and outside the box when he was building this fabulous custom home on 3.3 acres with a man made rivulet at the front entry, resort style swimming pool along with an 80' water slide with incredible Catalina Mtn views. There is even a tennis/pickleball court laid out on the property. The home is built with steel studs & metal framed with foam filled Integra block walls. SUPER insulated. Are you a car enthusiast or maybe you have a business that you need some extra space to park or for storage or maybe you just want a giant
Home Details
Home Type
- Single Family
Est. Annual Taxes
- $17,124
Year Built
- Built in 2001
Lot Details
- 3.3 Acre Lot
- Dirt Road
- Northeast Facing Home
- Dog Run
- Block Wall Fence
- Drip System Landscaping
- Native Plants
- Shrub
- Landscaped with Trees
- Front Yard
- Property is zoned Tucson - SR
Property Views
- Panoramic
- Mountain
Home Design
- Santa Fe Architecture
- Brick Exterior Construction
- Frame Construction
- Built-Up Roof
- Metal Construction or Metal Frame
Interior Spaces
- 6,079 Sq Ft Home
- Property has 1 Level
- Wet Bar
- Entertainment System
- Shelving
- Ceiling height of 9 feet or more
- Ceiling Fan
- Wood Burning Fireplace
- Decorative Fireplace
- Gas Fireplace
- Double Pane Windows
- Great Room with Fireplace
- 4 Fireplaces
- Family Room Off Kitchen
- Dining Area
- Home Office
- Recreation Room
- Bonus Room
- Sink in Utility Room
- Storage
- Home Gym
Kitchen
- Breakfast Bar
- Walk-In Pantry
- Electric Cooktop
- Recirculated Exhaust Fan
- Warming Drawer
- Microwave
- Dishwasher
- Kitchen Island
- Tile Countertops
- Disposal
Flooring
- Carpet
- Ceramic Tile
Bedrooms and Bathrooms
- 5 Bedrooms
- Fireplace in Primary Bedroom
- Split Bedroom Floorplan
- Walk-In Closet
- Jack-and-Jill Bathroom
- Maid or Guest Quarters
- Solid Surface Bathroom Countertops
- Dual Vanity Sinks in Primary Bathroom
- Jettted Tub and Separate Shower in Primary Bathroom
- Soaking Tub
- Shower Only in Secondary Bathroom
- Secondary Bathroom Separate Shower
- Exhaust Fan In Bathroom
Laundry
- Laundry Room
- Dryer
- Washer
- Sink Near Laundry
Home Security
- Alarm System
- Intercom
- Fire and Smoke Detector
Parking
- 20 Car Garage
- Multiple Garages
- Extra Deep Garage
- Garage Door Opener
- Driveway
- RV Garage
Accessible Home Design
- Accessible Hallway
- Doors with lever handles
- No Interior Steps
Eco-Friendly Details
- Energy-Efficient Lighting
- North or South Exposure
Outdoor Features
- Private Pool
- Horse Property
- Courtyard
- Covered patio or porch
- Fireplace in Patio
- Waterfall on Lot
- Water Fountains
- Outdoor Kitchen
- Gazebo
- Built-In Barbecue
Additional Homes
- Fireplace in Guest House
Schools
- Wilson K-8 Elementary And Middle School
- Ironwood Ridge High School
Utilities
- Forced Air Zoned Heating and Cooling System
- Propane
- 4 Water Wells
- Shared Well
- Electric Water Heater
- Septic System
- High Speed Internet
- Cable TV Available
Community Details
- RV Parking in Community
Ownership History
Purchase Details
Home Financials for this Owner
Home Financials are based on the most recent Mortgage that was taken out on this home.Purchase Details
Purchase Details
Purchase Details
Map
Similar Homes in Tucson, AZ
Home Values in the Area
Average Home Value in this Area
Purchase History
| Date | Type | Sale Price | Title Company |
|---|---|---|---|
| Warranty Deed | $1,175,000 | First American Title Insurance | |
| Joint Tenancy Deed | $65,000 | -- | |
| Deed | -- | -- | |
| Deed | -- | -- | |
| Joint Tenancy Deed | $157,500 | -- |
Mortgage History
| Date | Status | Loan Amount | Loan Type |
|---|---|---|---|
| Open | $649,000 | Construction | |
| Previous Owner | $200,000 | Unknown | |
| Previous Owner | $145,000 | Credit Line Revolving | |
| Previous Owner | $550,000 | Unknown | |
| Previous Owner | $425,000 | Unknown |
Property History
| Date | Event | Price | Change | Sq Ft Price |
|---|---|---|---|---|
| 03/25/2025 03/25/25 | Sold | $1,175,000 | -16.1% | $193 / Sq Ft |
| 03/18/2025 03/18/25 | Pending | -- | -- | -- |
| 02/05/2025 02/05/25 | Price Changed | $1,399,999 | -17.6% | $230 / Sq Ft |
| 12/27/2024 12/27/24 | Price Changed | $1,699,999 | -8.1% | $280 / Sq Ft |
| 11/08/2024 11/08/24 | For Sale | $1,850,000 | -- | $304 / Sq Ft |
Tax History
| Year | Tax Paid | Tax Assessment Tax Assessment Total Assessment is a certain percentage of the fair market value that is determined by local assessors to be the total taxable value of land and additions on the property. | Land | Improvement |
|---|---|---|---|---|
| 2024 | $17,124 | $125,954 | -- | -- |
| 2023 | $16,507 | $119,956 | $0 | $0 |
| 2022 | $15,753 | $114,244 | $0 | $0 |
| 2021 | $15,564 | $109,931 | $0 | $0 |
| 2020 | $16,146 | $109,931 | $0 | $0 |
| 2019 | $17,638 | $117,552 | $0 | $0 |
| 2018 | $17,720 | $111,482 | $0 | $0 |
| 2017 | $17,253 | $111,482 | $0 | $0 |
| 2016 | $15,901 | $106,173 | $0 | $0 |
| 2015 | $15,225 | $101,117 | $0 | $0 |
Source: MLS of Southern Arizona
MLS Number: 22427609
APN: 224-41-003C
- 9927 N Rabwa Place
- 2550 W Camino Del Deseo
- 9928 N Rabwa Place
- 2040 W Lucero Rd
- 2641 W Camino de Las Grutas
- 2250 W Desert Topaz Way
- 9460 N Camino Del Plata
- 2641 W Bountiful Ln
- 2720 W Camino de Las Grutas
- 2780 W Camino Llano
- 2550 W Camino Del Sur
- 2770 W Camino de Las Grutas
- 2540 W Oasis Springs Ct
- 2810 W Woodview Crest Dr
- 2790 W Camino de Las Grutas
- 9370 N Peridot Vista Ave
- 9373 N Agave Gold Rd
- 9364 N Peridot Vista Ave
- 9384 N Agave Gold Rd
- 9367 N Agave Gold Rd
