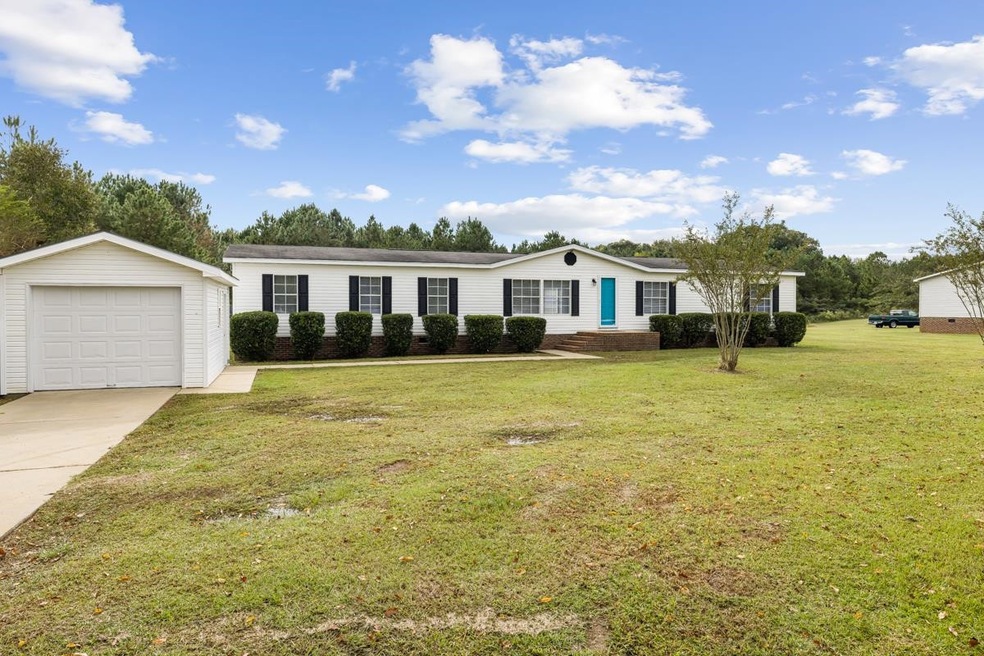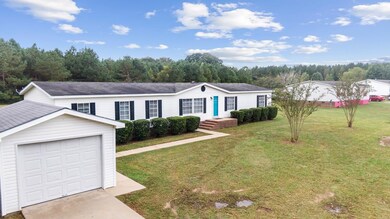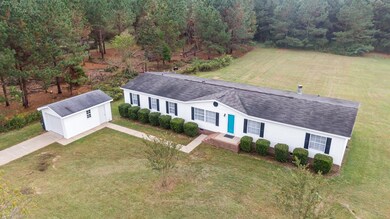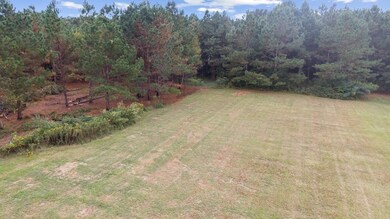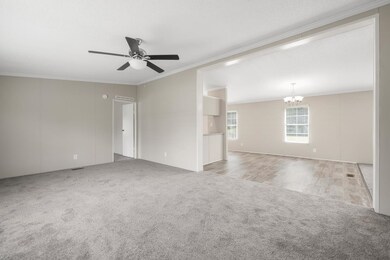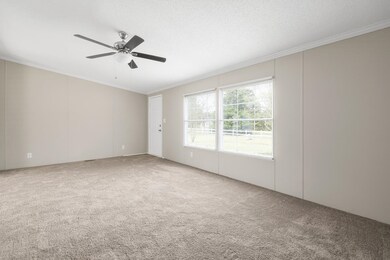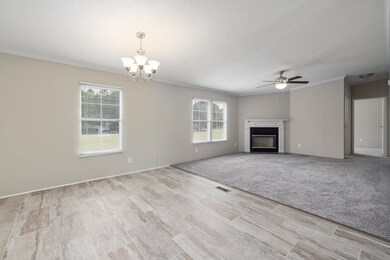
9969 Smith Rd Middlesex, NC 27557
Highlights
- Ranch Style House
- No HOA
- Forced Air Heating System
- 1 Fireplace
- Cooling Available
- 1 Car Garage
About This Home
As of November 2021Lovely mfg. home is move-in ready! The property has 4 bed rooms, 2 baths with 2,057 sq. ft., and sits on 1 ac. to enjoy country living. Note* The septic is only permitted for 3 bedrooms. Kitchen has new granite countertops, new SS appliances, new carpet, new vinyl & paint. Master Bedroom features additional seating room. New Master vanity with double sinks. Back deck for entertaining and a detached 1 car garage! Well maintained. Must SEE!
Last Agent to Sell the Property
Elite Real Estate License #281310 Listed on: 10/06/2021
Property Details
Home Type
- Manufactured Home
Est. Annual Taxes
- $695
Year Built
- Built in 2002
Parking
- 1 Car Garage
- Private Driveway
Home Design
- Ranch Style House
- Vinyl Siding
Interior Spaces
- 2,057 Sq Ft Home
- 1 Fireplace
Flooring
- Carpet
- Vinyl
Bedrooms and Bathrooms
- 4 Bedrooms
- 2 Full Bathrooms
Schools
- Middlesex Elementary School
- Southern Nash Middle School
- Southern Nash High School
Utilities
- Cooling Available
- Forced Air Heating System
- Heat Pump System
- Electric Water Heater
Additional Features
- 0.97 Acre Lot
- Manufactured Home
Community Details
- No Home Owners Association
Similar Homes in the area
Home Values in the Area
Average Home Value in this Area
Property History
| Date | Event | Price | Change | Sq Ft Price |
|---|---|---|---|---|
| 12/15/2023 12/15/23 | Off Market | $224,900 | -- | -- |
| 12/15/2023 12/15/23 | Off Market | $120,000 | -- | -- |
| 11/18/2021 11/18/21 | Sold | $224,900 | 0.0% | $109 / Sq Ft |
| 10/17/2021 10/17/21 | Pending | -- | -- | -- |
| 10/12/2021 10/12/21 | For Sale | $224,900 | +87.4% | $109 / Sq Ft |
| 09/03/2021 09/03/21 | Sold | $120,000 | -14.2% | $58 / Sq Ft |
| 08/18/2021 08/18/21 | Pending | -- | -- | -- |
| 08/13/2021 08/13/21 | Price Changed | $139,900 | +0.6% | $68 / Sq Ft |
| 08/11/2021 08/11/21 | For Sale | $139,000 | -- | $68 / Sq Ft |
Tax History Compared to Growth
Agents Affiliated with this Home
-
Justin Beers
J
Seller's Agent in 2021
Justin Beers
Elite Real Estate
(919) 634-2019
49 Total Sales
-
S
Seller's Agent in 2021
Steven Spencer
eXp Realty
(919) 302-9435
41 Total Sales
-
Kay Thompson

Buyer's Agent in 2021
Kay Thompson
EXP Realty LLC
(919) 802-2181
32 Total Sales
-
Ted Zink
T
Buyer's Agent in 2021
Ted Zink
Elite Real Estate
(919) 291-9477
23 Total Sales
Map
Source: Doorify MLS
MLS Number: 2412405
APN: 274200-24-8833
- Lot 1 Smith Rd
- 8295 Antioch Church Rd
- 11504 Bissette Rd
- 9765 Old Lewis School Rd
- 13169 N Carolina 231
- 13211 N Carolina 231
- 13159 N Carolina 231
- 13175 N Carolina 231
- 10725 Farmall Dr
- 11640 International Dr
- 11562 International Dr
- 11412 International Dr
- 11430 International Dr
- 11740 International Dr
- 11450 International Dr
- 11682 International Dr
- 11470 International Dr
- 11300 International Dr
- 11376 International Dr
- 11340 International Dr
