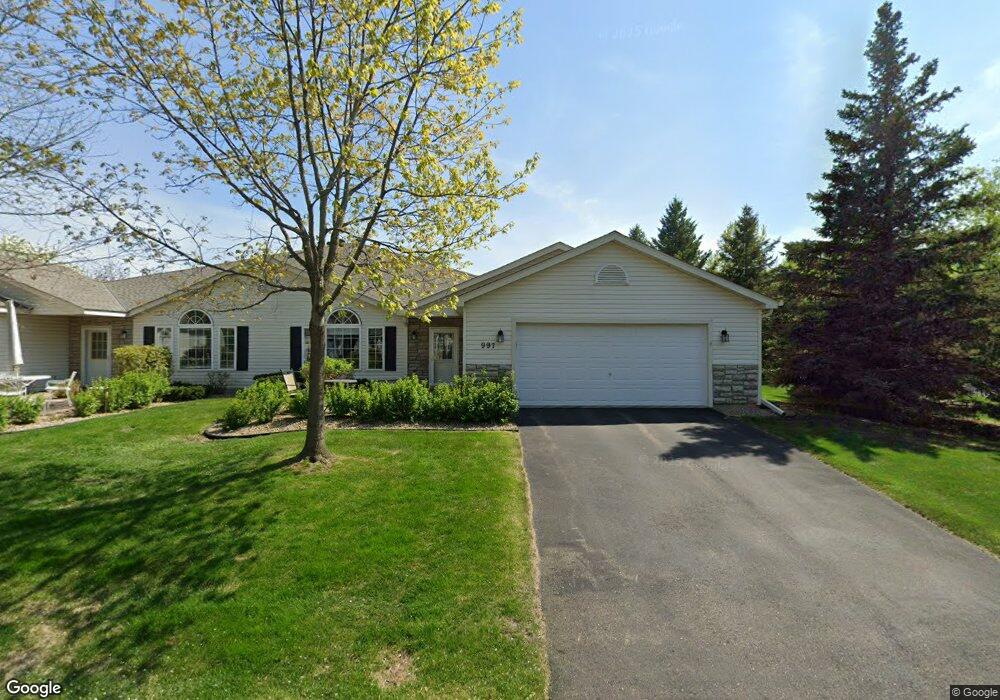997 Carriage Ln Chaska, MN 55318
Estimated Value: $324,000 - $354,000
2
Beds
2
Baths
1,288
Sq Ft
$259/Sq Ft
Est. Value
About This Home
This home is located at 997 Carriage Ln, Chaska, MN 55318 and is currently estimated at $333,042, approximately $258 per square foot. 997 Carriage Ln is a home located in Carver County with nearby schools including Jonathan Elementary School, Chaska Middle School East, and Chaska High School.
Ownership History
Date
Name
Owned For
Owner Type
Purchase Details
Closed on
Aug 12, 2022
Sold by
Bushard Thomas L and Bushard Janis
Bought by
Zarnott Jennifer M
Current Estimated Value
Home Financials for this Owner
Home Financials are based on the most recent Mortgage that was taken out on this home.
Original Mortgage
$196,800
Outstanding Balance
$187,569
Interest Rate
5.3%
Mortgage Type
New Conventional
Estimated Equity
$145,473
Purchase Details
Closed on
Dec 17, 1999
Sold by
Carriage Homes V Inc
Bought by
Bushard Thomas L and Bushard Janice E
Create a Home Valuation Report for This Property
The Home Valuation Report is an in-depth analysis detailing your home's value as well as a comparison with similar homes in the area
Home Values in the Area
Average Home Value in this Area
Purchase History
| Date | Buyer | Sale Price | Title Company |
|---|---|---|---|
| Zarnott Jennifer M | $328,000 | Legacy Title | |
| Bushard Thomas L | $124,000 | -- |
Source: Public Records
Mortgage History
| Date | Status | Borrower | Loan Amount |
|---|---|---|---|
| Open | Zarnott Jennifer M | $196,800 |
Source: Public Records
Tax History Compared to Growth
Tax History
| Year | Tax Paid | Tax Assessment Tax Assessment Total Assessment is a certain percentage of the fair market value that is determined by local assessors to be the total taxable value of land and additions on the property. | Land | Improvement |
|---|---|---|---|---|
| 2025 | $2,976 | $265,600 | $72,800 | $192,800 |
| 2024 | $2,998 | $265,600 | $72,800 | $192,800 |
| 2023 | $2,844 | $265,600 | $72,800 | $192,800 |
| 2022 | $2,628 | $262,900 | $66,000 | $196,900 |
| 2021 | $2,530 | $207,600 | $55,400 | $152,200 |
| 2020 | $2,538 | $206,700 | $55,400 | $151,300 |
| 2019 | $2,458 | $191,000 | $52,800 | $138,200 |
| 2018 | $2,306 | $191,000 | $52,800 | $138,200 |
| 2017 | $2,268 | $177,200 | $47,800 | $129,400 |
| 2016 | $2,312 | $166,900 | $0 | $0 |
| 2015 | $2,256 | $165,300 | $0 | $0 |
| 2014 | $2,256 | $155,500 | $0 | $0 |
Source: Public Records
Map
Nearby Homes
- XXX Bavaria Rd
- 1197 Gallery Ln Unit 1197
- 1207 Adrian Dr
- 661 Satori Way
- 441 Pleasant Ln
- 3225 Mcknight Rd
- 110102 Arboretum Way
- 110696 Village Rd Unit 219
- 110309 Center Green Cir
- 3110 N Chestnut St Unit 209
- 112308 Baxter Ct
- 110271 Village Rd
- 1646 Isabella Pkwy
- 2814 Spy Glass Dr
- 111309 Village Rd Unit 9
- 2929 Hemingway Dr Unit 123
- 561 Dresden Dr
- 1772 Emerson Ct
- 533 Innsbruck Dr
- 3141 Clover Ridge Dr
- 991 Carriage Ln
- 996 Carriage Hills Dr
- 990 Carriage Hills Dr
- 992 Carriage Ln
- 998 Carriage Ln
- 1043 Rosemary Cir
- 986 Carriage Ln
- 984 Carriage Hills Dr
- 978 Carriage Hills Dr
- 980 Carriage Ln
- 977 Carriage Hills Dr
- 979 Carriage Ln
- 1044 Rosemary Cir
- 1044 Rosemary Cir
- 974 Carriage Ln
- 973 Carriage Ln
- 971 Carriage Hills Dr
- 972 Carriage Hills Dr
- 968 Carriage Ln
- 967 Carriage Ln
