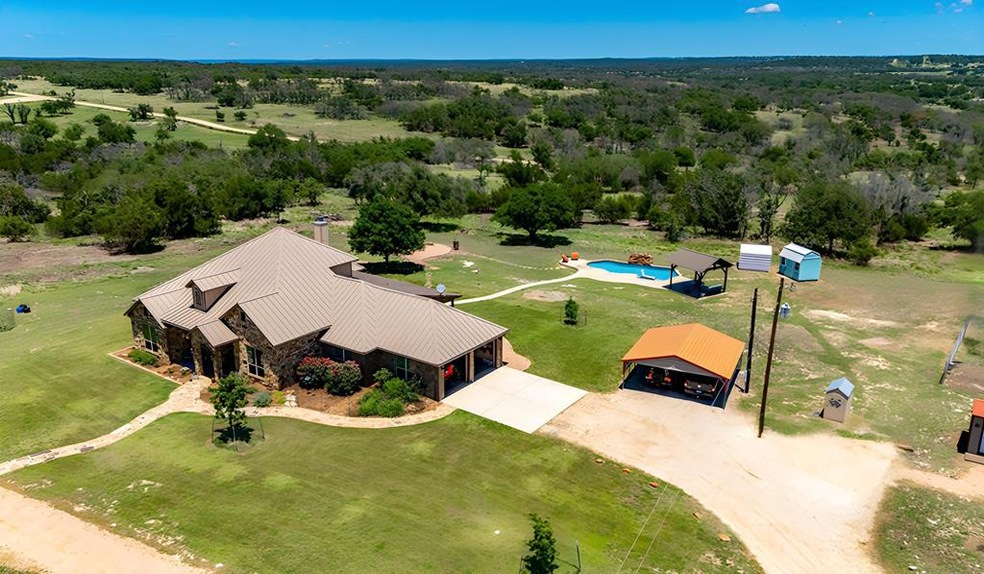997 Kramer Rd Harper, TX 78631
Estimated payment $9,812/month
Highlights
- Outdoor Pool
- RV Access or Parking
- Deck
- Harper Elementary School Rated 9+
- 50 Acre Lot
- Recreation Room
About This Home
Ag-Exempt 50 Acres | No City Taxes | Unrivaled Hill Country Views | Hunting Allowed. Experience refined country living in this exquisite 3,165 sq ft custom estate, nestled on 50 private, ag-exempt acres. This thoughtfully designed 3-bed, 2.5-bath home showcases soaring ceilings, walls of windows that flood the interiors with natural light, and a stunning stone wood-burning fireplace. The gourmet kitchen is a chef's dream with granite countertops, a large island, stainless steel appliances, double ovens, and rich alder cabinetry that flows seamlessly throughout the home. The luxurious main-level primary suite features a spa-inspired ensuite bath. Dedicated office, breakfast nook, formal dining, and an upstairs game room or second living area add flexibility and elegance. Outdoor living is elevated with a covered patio, resort-style pool with waterfall, firepit, and sweeping views. Oversized garage fits a large truck; additional 2-car carport. Gated entry, 30x40 workshop (3 roll-up doors, 2 8' wide and one 10' wide), 30/50 amp, RV carport with hookups, full sprinkler system. Minutes to Fredericksburg & Kerrville. Wildlife includes whitetail, axis, fallow deer, and turkey. Call today!
Listing Agent
Fore Premier Properties Brokerage Phone: 8302574000 License #0628057 Listed on: 06/20/2025
Home Details
Home Type
- Single Family
Est. Annual Taxes
- $12,653
Year Built
- Built in 2014
Lot Details
- 50 Acre Lot
- Property fronts a county road
- Hunting Land
- Level Lot
- Open Lot
- Sprinkler System
- Partially Wooded Lot
Parking
- 2 Car Attached Garage
- 2 Carport Spaces
- RV Access or Parking
Home Design
- Country Style Home
- Ranch Property
- Slab Foundation
- Metal Roof
- Stone Veneer
Interior Spaces
- 3,165 Sq Ft Home
- 2-Story Property
- High Ceiling
- Wood Burning Fireplace
- Double Pane Windows
- Great Room with Fireplace
- Living Room
- Dining Room
- Home Office
- Recreation Room
- Utility Room
- Fire and Smoke Detector
- Property Views
Kitchen
- Breakfast Area or Nook
- Double Self-Cleaning Oven
- Electric Cooktop
- Microwave
- Dishwasher
Flooring
- Carpet
- Tile
Bedrooms and Bathrooms
- 3 Bedrooms
- Primary Bedroom on Main
- Walk-In Closet
- Bathtub with Shower
Laundry
- Laundry Room
- Laundry on main level
- Washer and Dryer Hookup
Outdoor Features
- Outdoor Pool
- Deck
- Covered Patio or Porch
- Separate Outdoor Workshop
Schools
- Harper Elementary School
Farming
- Agricultural Exemption
Utilities
- Central Heating and Cooling System
- Well
- Electric Water Heater
- Water Softener is Owned
Community Details
- No Home Owners Association
Map
Property History
| Date | Event | Price | List to Sale | Price per Sq Ft |
|---|---|---|---|---|
| 02/01/2026 02/01/26 | Pending | -- | -- | -- |
| 06/20/2025 06/20/25 | For Sale | $1,700,000 | -- | $537 / Sq Ft |
Source: Kerrville Board of REALTORS®
MLS Number: 119628
- 997 Kramer Rd Harper
- 226 Outland Dr
- 511 E Kroll
- 460 E Kroll
- 288.000000 Kroll Rd
- Lot 6 Jung Rd Unit 6
- Lot 4 Jung Rd Unit 4
- 0 Jung Rd Unit 1792378
- 0 Jung Rd Unit 91375
- 0 Jung Rd Unit 20890849
- 0 Jung Rd Unit 115584
- Lot 7 Jung Rd Unit 7
- 0 Jung Rd Unit ACT5322377
- 563 J b Rd
- 563 J b Rd
- 963 Josephine Rd
- 857 Dallas Josie Rd
- 623 Josephine
- 1101 Dreamcatcher Ln
- 315 Wendel Rd
Ask me questions while you tour the home.







